Luxury Hotel with six floors 2D DWG Design Full Project for AutoCAD
ADVERTISEMENT

ADVERTISEMENT
This is the design of a hotel that has six levels, in the basement have parking, a bar, a restaurant, security office, shops, kitchen, swimming pool, gym, sauna, administrative offices, then six levels with rooms. You can see the floor plans of the six levels, elevation and section of the building.
| Language | Spanish |
| Drawing Type | Full Project |
| Category | Hotel, Restaurants & Recreation |
| Additional Screenshots |
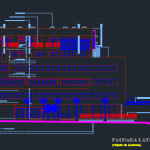 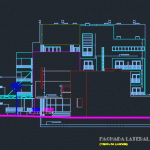 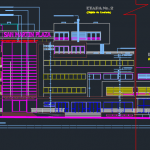 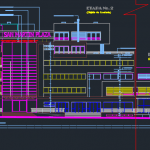 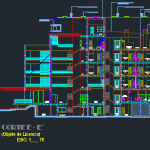 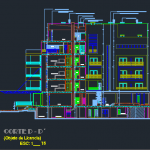 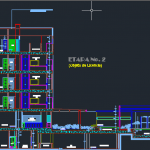 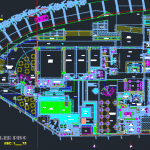 |
| File Type | dwg, zip |
| Materials | Concrete, Steel |
| Measurement Units | Metric |
| Footprint Area | Over 5000 m² (53819.5 ft²) |
| Building Features | Pool, Car Parking Lot |
| Tags | 2d, autocad, building, de, Design, DWG, elevation, floors, full, gym, Hotel, inn, kitchen, offices, pisos, POOL, Project, resort, sauna, section, tourist resort, villa |








