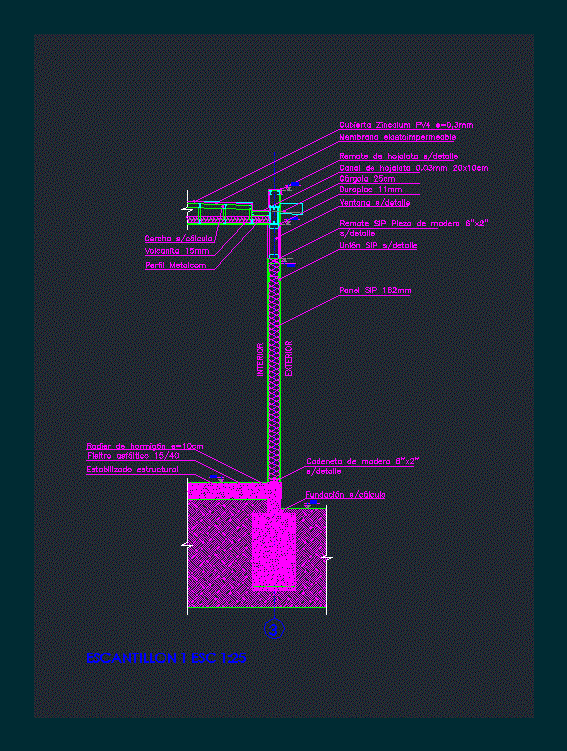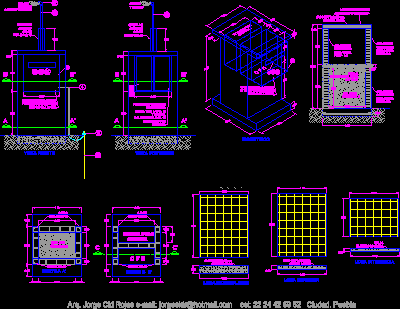Machine Room In Detailed DWG Detail for AutoCAD
ADVERTISEMENT

ADVERTISEMENT
Detailed engine room for a polifunctional hall
Drawing labels, details, and other text information extracted from the CAD file (Translated from Spanish):
scale, black, Plan, date, black, style, archive, Color thickness plot, Color thickness plot, black, black, Material index, Designation of premises, references, scale, local, Local denomination, Floor material, surface, Ceiling material, Location number, work, theme, content, Polyfunctional pavilion, Velizjorge, Eight francs, Dav, The free height of the room is, Kva generator:, High capacity humidifier boiler h:, Boiler humótubular vertical capacity of, Refrigerating machine with hermetic centrifugal compressor carrier. capacity, Screen of hºaº of cm of thickness hº the view, machine room, Collector grid, General board of electricity a: b: h:
Raw text data extracted from CAD file:
| Language | Spanish |
| Drawing Type | Detail |
| Category | Mechanical, Electrical & Plumbing (MEP) |
| Additional Screenshots |
 |
| File Type | dwg |
| Materials | |
| Measurement Units | |
| Footprint Area | |
| Building Features | Car Parking Lot |
| Tags | autocad, DETAIL, detailed, DWG, einrichtungen, engine, facilities, gas, gesundheit, hall, l'approvisionnement en eau, la sant, le gaz, machine, machine room, maquinas, maschinenrauminstallations, polifunctional, provision, room, wasser bestimmung, water |








