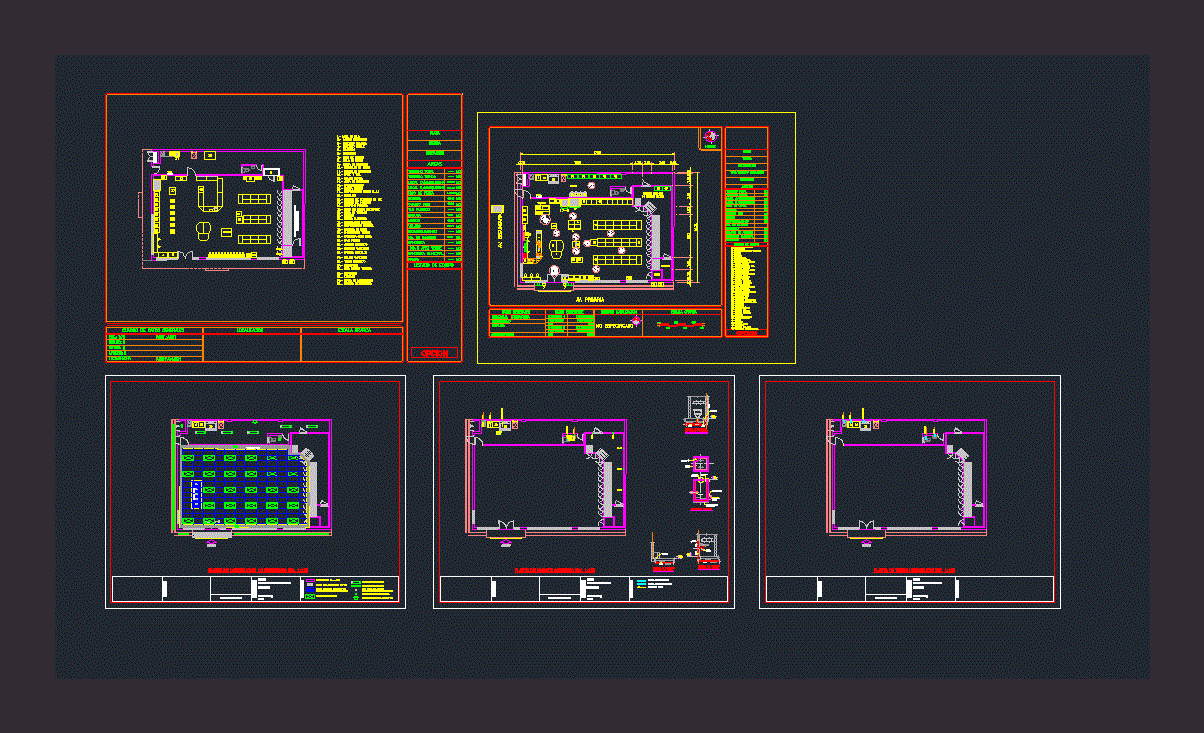Macro Center Communitary Development DWG Block for AutoCAD
ADVERTISEMENT

ADVERTISEMENT
Space devoted to the attention of capacity development issue ; prevention of antisocial behavior;attention victims of violence; of communitary health ;social education; culture; sports; capacitation; lúdics and recreation. that space has its training area; administrative; social; day stay for the 3ra age; Sports and recreation.
Drawing labels, details, and other text information extracted from the CAD file (Translated from Spanish):
multipurpose auditorium, classroom, workshop, admon., reception, room, meetings, bathrooms, legal, general medicine, box gym, outdoor, special games, playgrounds, outdoor gym, trotapista, walker , access plaza, address, library, psychology, work, social, space, multiple uses, dining room, kitchen, tv room, bedrooms, central square, cellar, access, day stay, north, top floor modules, workshops and classrooms
Raw text data extracted from CAD file:
| Language | Spanish |
| Drawing Type | Block |
| Category | City Plans |
| Additional Screenshots |
 |
| File Type | dwg |
| Materials | Other |
| Measurement Units | Metric |
| Footprint Area | |
| Building Features | |
| Tags | attention, autocad, block, capacity, center, city hall, civic center, community center, development, DWG, prevention, space |








