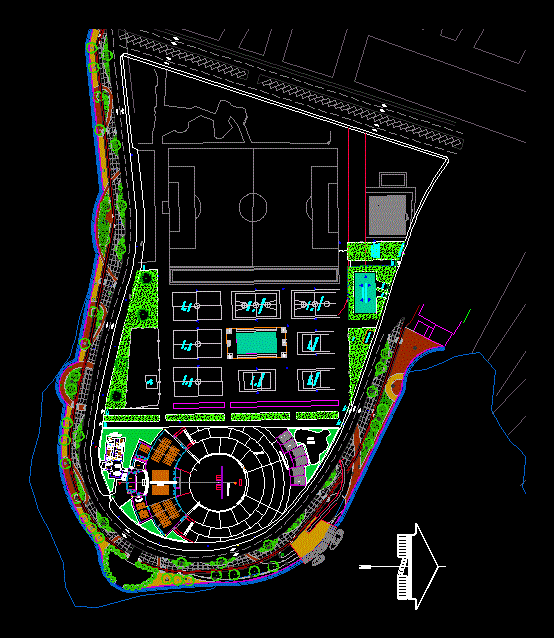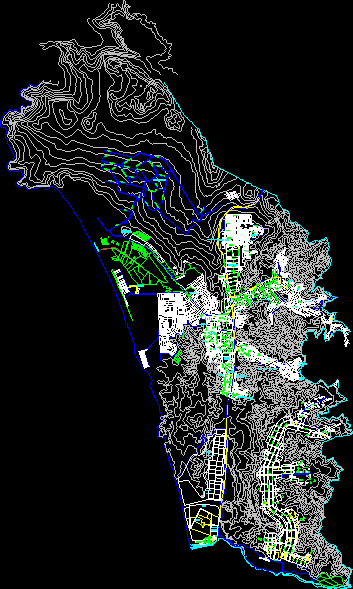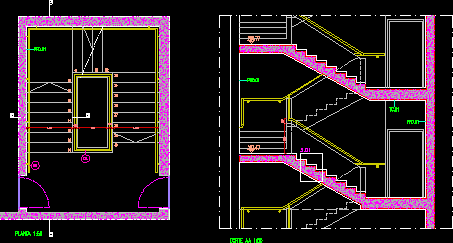Malecon DWG Block for AutoCAD

Malecon ecclesiastical complex includes
Drawing labels, details, and other text information extracted from the CAD file (Translated from Galician):
salon, cap. students, salon, cap. students, salon, cap. students, salon, cap. students, salon, cap. students, salon, cap. students, football, field, for children, green, area, green, area, green, area, green, area, green, area, green, goes up low, bars, slippery, parochial office, s.h., chapel holisimo dl, sacristy, conf, penitencial chapel, secretary, conf, dock, square, ramp, go up, field, volleyball, field, soccer, field, baseball, field, baseball, volleyball, field, h.a.e., field, football, way, e.h.a., cistern, c.b., ramp, pj., goes up low, goes up low, bow, goes up low, messenger, bank, slippery, unit of, income, ambulance, general implantation, soccer, field, field, soccer, attention of the day, parterrre, income, doors of, income, doors of, income, doors of, income, doors of, income, doors of, income, doors of, income, kitchen workshop, workshop classrooms, dining room, administration, cover line, construction line, fibrocemento, income, enclosure, telecentre library, septic well, area for, pipe of, infiltration, salon, cap. students, salon, cap. students, salon, cap. students, monument, little square, areas, green, parochial office, s.h., chapel holisimo dl, sacristy, conf, penitencial chapel, secretary, conf, church, home, parochial, people, dock, square, ramp, go up, field, volleyball, field, soccer, field, baseball, field, baseball, volleyball, field, h.a.e., way, cistern, c.b., ramp, unit of, income, ambulance, soccer, field, field, soccer, attention of the day, income, doors of, income, enclosure, septic well, area for, pipe of, infiltration, dining room, kitchen, laundry, room, clothesline, salon, cap. students, salon, cap. students, salon, cap. students, salon, cap. students, salon, cap. students, salon, cap. students, class blocks, arq. santiago cornejo, warrior cornejo, cia architects ltda., preliminary draft, location, contains, drawing, arq. arturo guerrero, scale, project, code, date, owner, arq. Arturo Guerrero Perez, guayaquil, plant option, michael n., arq. santiago cornejo, warrior cornejo, cia architects ltda., preliminary draft, location, contains, drawing, arq. arturo guerrero, scale, project, code, date, owner, arq. Arturo Guerrero Perez, guayaquil, distribution plant, michael n., plant option, esc:, distribution plant, esc:, of distribution esc, Archdiocese of Guayaquil, technical department, scale:, indicated, June, churches complex, lamina, area:, owner:, location, contains, date, Ing. Miguel Damiano band, Archdiocese of Guayaquil, swan ii, architectural design:, antonio narvaez choez, resp technique:, christ of consolation swan ii
Raw text data extracted from CAD file:
| Language | N/A |
| Drawing Type | Block |
| Category | City Plans |
| Additional Screenshots | |
| File Type | dwg |
| Materials | |
| Measurement Units | |
| Footprint Area | |
| Building Features | Car Parking Lot |
| Tags | autocad, beabsicht, block, borough level, complex, DWG, includes, malecon, political map, politische landkarte, proposed urban, road design, stadtplanung, straßenplanung, urban design, urban plan, waterfront, zoning |








