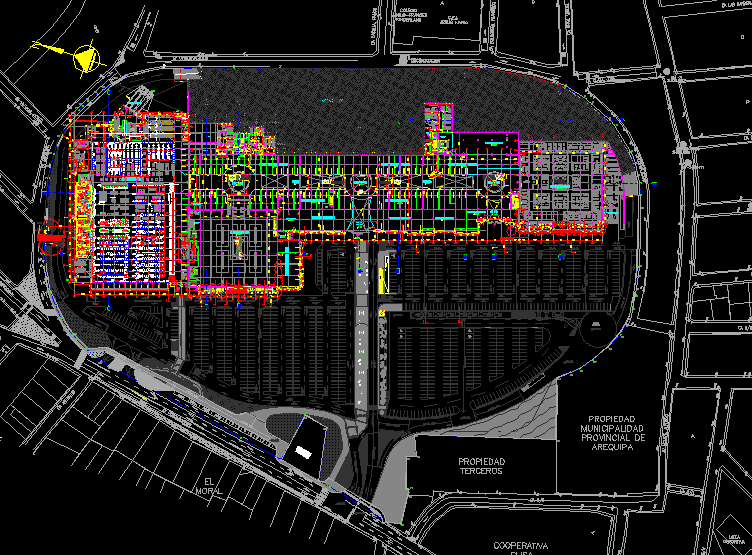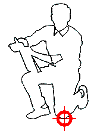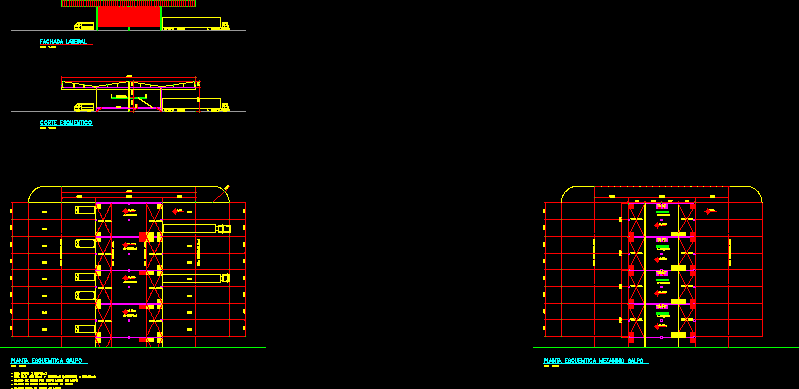Choose Your Desired Option(s)
×ADVERTISEMENT

ADVERTISEMENT
Plano 1st floor of the Mall Aventura Plaza Arequipa, exterior and interior, location and plane changes.
| Language | Other |
| Drawing Type | Plan |
| Category | Retail |
| Additional Screenshots | |
| File Type | dwg |
| Materials | |
| Measurement Units | Metric |
| Footprint Area | |
| Building Features | |
| Tags | arequipa, autocad, commercial, DWG, exterior, floor, interior, location, mall, market, plan, plano, plans, plaza, shopping, st, supermarket, trade |
Related Products
MUSICAL INSTRUMENTS
$3.00
Same Contributor
Featured Products
LIEBHERR LR 1300 DWG
$50.00








