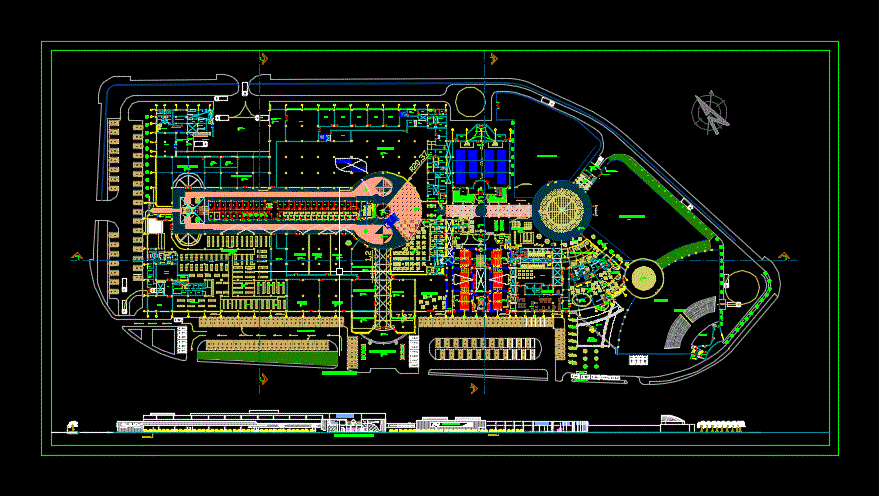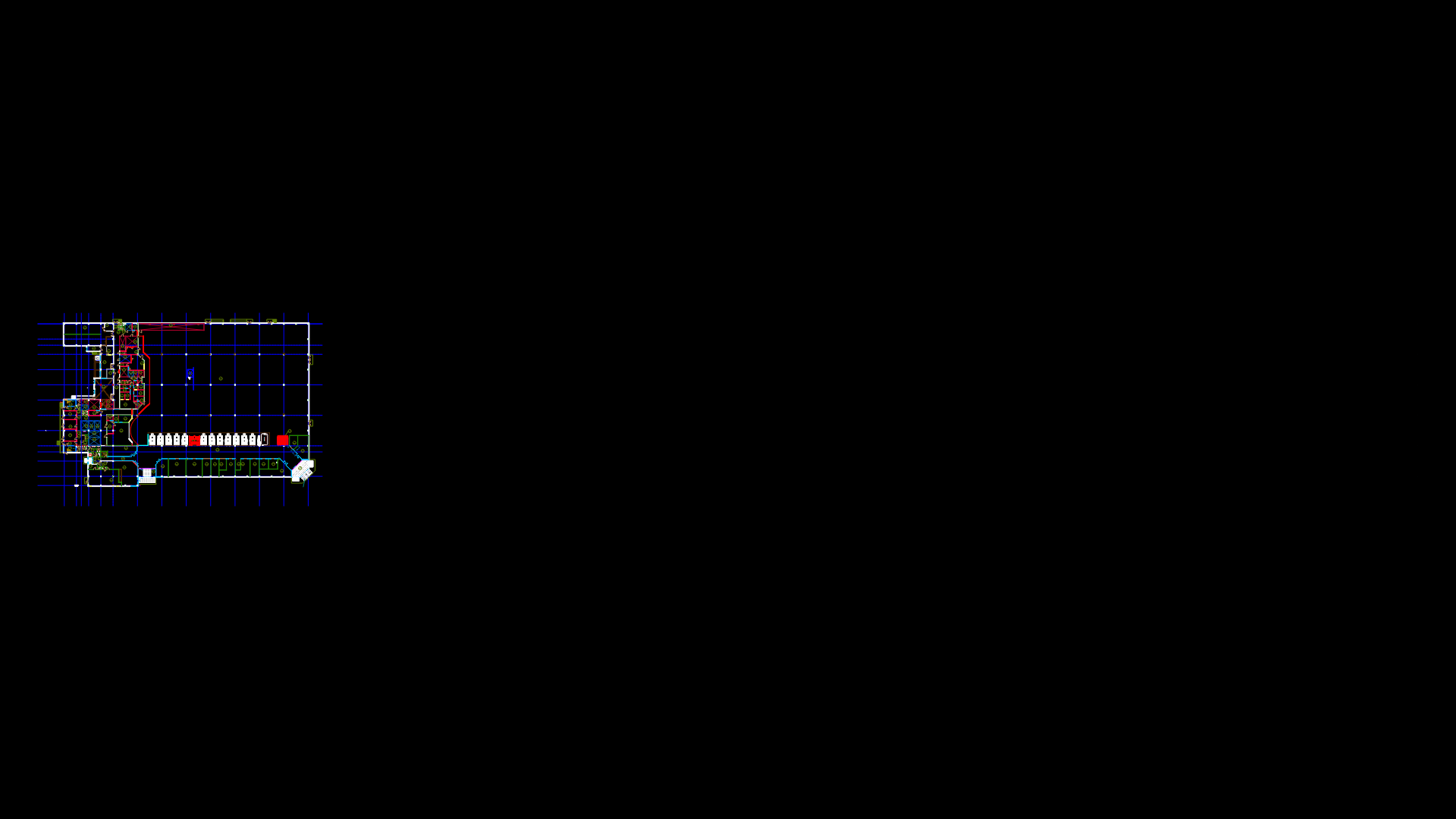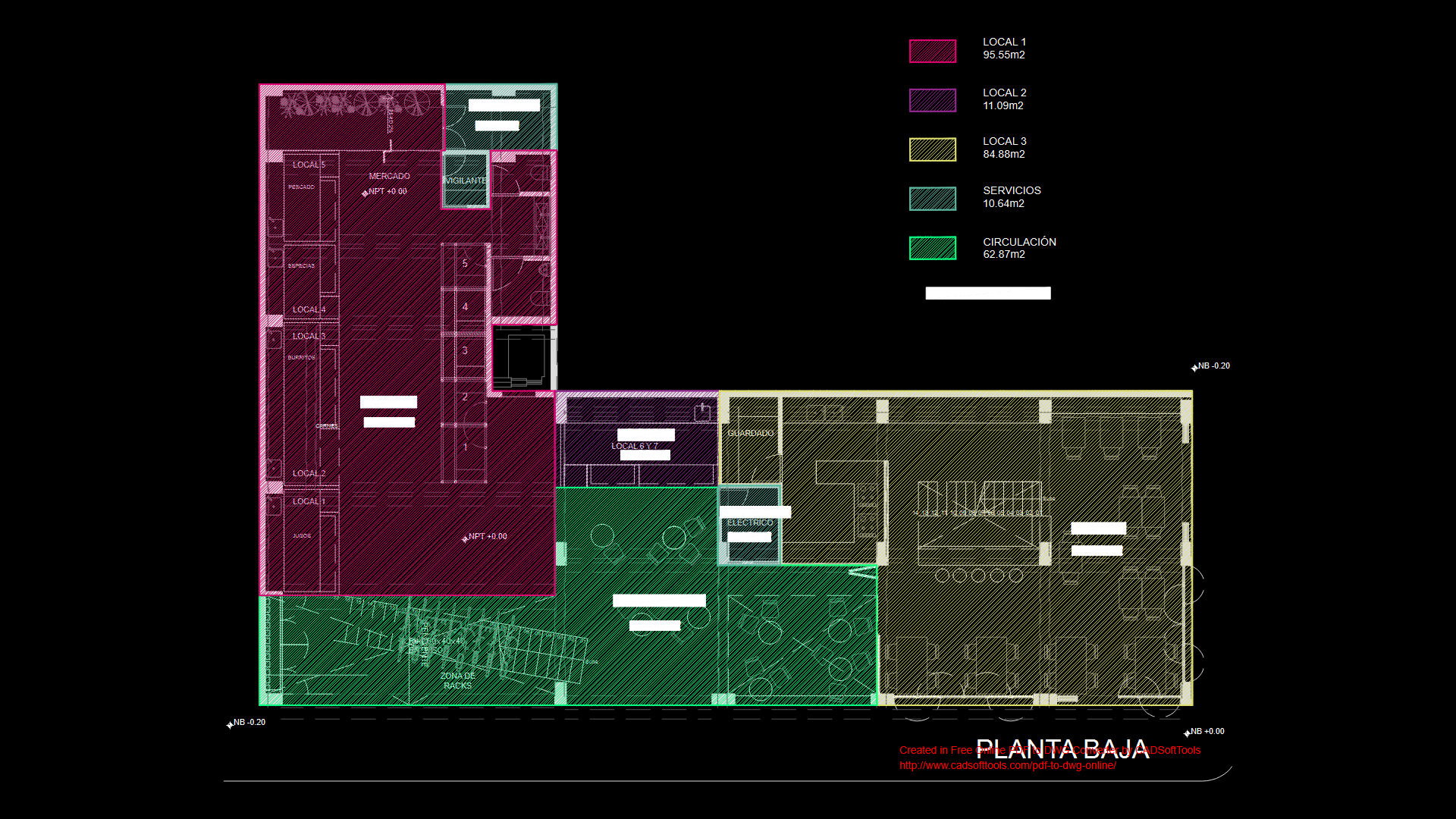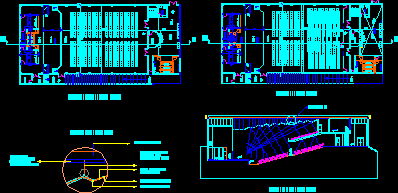Mall DWG Block for AutoCAD

Shopping center – main court – planimetria
Drawing labels, details, and other text information extracted from the CAD file (Translated from Spanish):
service circulation, small stores, super market, sum, pharmacy, accessories sale, topy top, hang ten, appliances, water mirror, restaurant, marketin, accounting and computing, security and monitoring, deposit, playgrounds, mechanical games, warehouse, loading and unloading platform, staff office, garbage room, dressing room m., dressing room h., sh m., cleaning room, electrot. group, s.h. h., work team room, security and monitoring, administrative office, secretary, wait, multiple office, counting office, accounting, administration, meeting room, bathroom, secretary and waiting, dressing, walk, storage, lockers, showers-vest.h., be service, showers-vest. m., sshh ladies, delivery work clothes, machine room, generator group, reception and classification of products, sshh men, cleaning, garbage, guardian, unloading yard, air conditioning, loading and unloading, wet area, fish , dry area, product selection, antecamara, meats, groceries, fruits, vegetables, packaging, bagging, meats and fish, garbage, elect. group, sshh. men, personal office, cleaning room, security and monitoring, administration, s.h., canned, vejetales, food for children, books and magazines, alim. for anim. domest., art. of limp. pers., toy, artic. domestic, sausages, office, bakery, dairy, control, ladies, cab., girls, children, trade, deposit, escape, shmujeres, dressing table, proy screen, living, video games, horses exhibition, diskoteca, amphitheater, stage, vest. h., vest. m., plaza, escape, product exhibition, download platform, esplanade, horse entry, donofrio, common table, sshh women, service ladder, sale, preparation, pantry, income, escape, hairdresser, counting room, ticket office , secretariat, staircase to projection, security booth, foyer, ramp, emergency, exhibition area, ice cream, cleaning cto.de, dilatation board, playground, electric games, ticket office, box, duct, patio, sh m., aerobics, machines, gym, safe area, karaoke, control, handicapped ramp, main entrance, taxi agency, whereabouts, emergency exit, plate, future ladder extension, dance floor, reception, dj, cleaning room, dressing room, kitchenet, scene, audio and video booth, parking, iii, vii, ingr. parking, viii, foyer, gentlemen, ripley, ladder to projection, service, goodies, hall, vacuum, machine room, movie deposit, maintenance room, light cover projection, second floor, main elevation, karaoke, disko, glass transparent tempered, gym, ripley, metropoli, commercial, bank, pharmacy, super market, multiplexes
Raw text data extracted from CAD file:
| Language | Spanish |
| Drawing Type | Block |
| Category | Retail |
| Additional Screenshots | |
| File Type | dwg |
| Materials | Glass, Other |
| Measurement Units | Metric |
| Footprint Area | |
| Building Features | Garden / Park, Deck / Patio, Parking |
| Tags | autocad, block, center, commercial, court, DWG, main, mall, market, planimetria, shopping, supermarket, trade |








