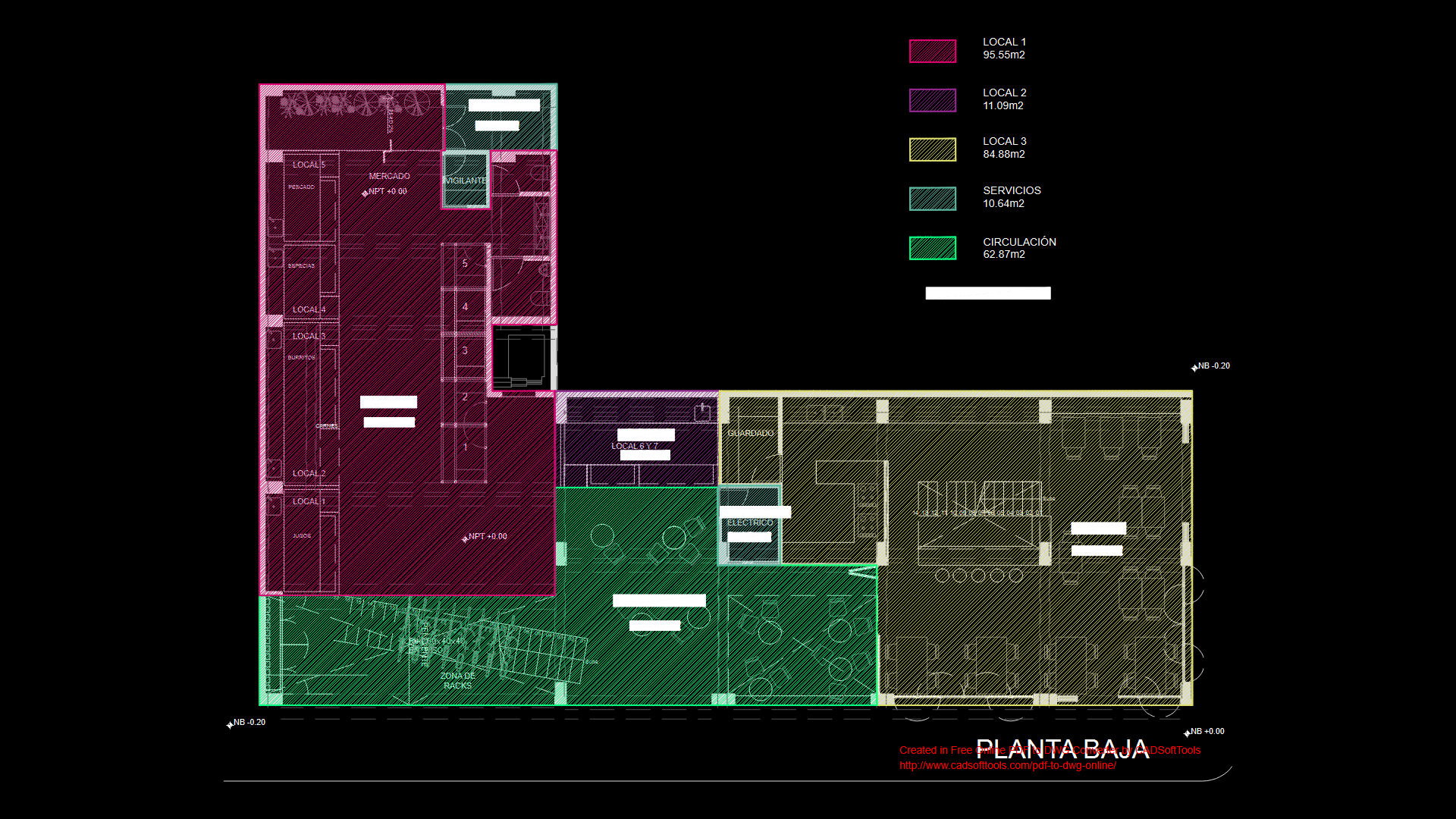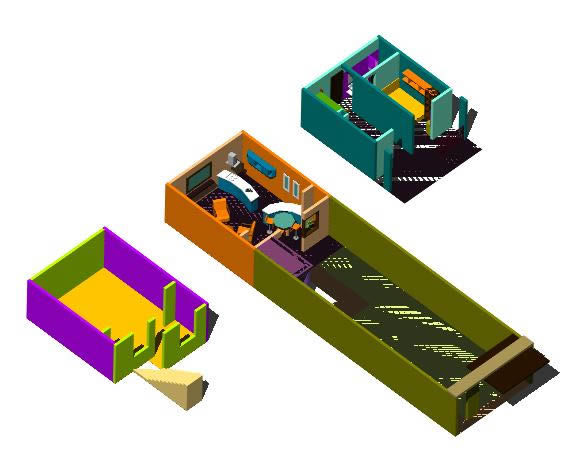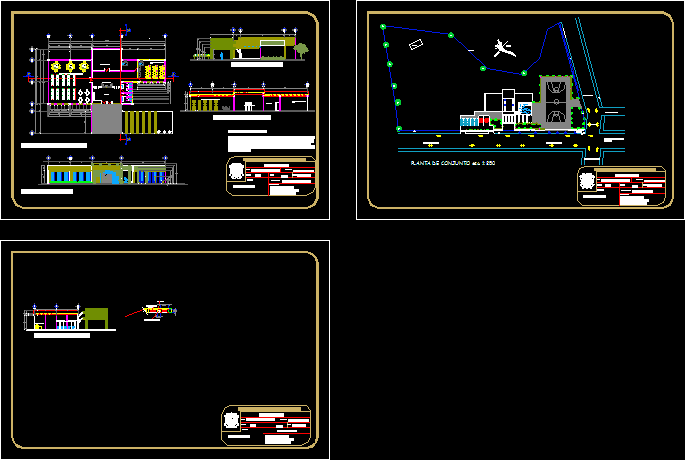Mall DWG Block for AutoCAD
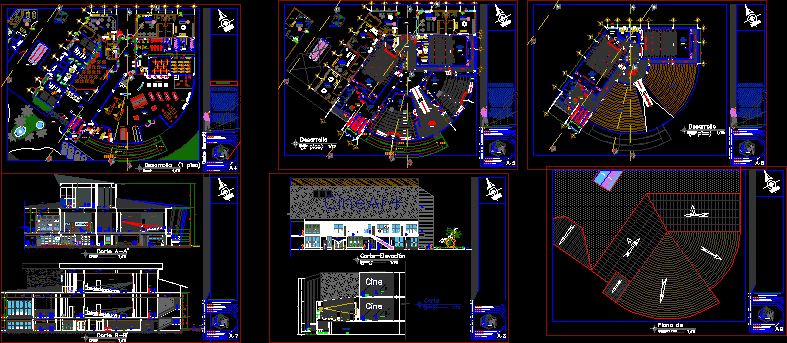
Located in San Martín Tarapoto Prov.y Dept.: Development has cinemas and recreational areas so the same general floor together.
Drawing labels, details, and other text information extracted from the CAD file (Translated from Spanish):
nm, javier, oak, mill, warehouse, terrace, canchitas, soda fountains, entrance control, scale, emergency exit, ticket office, beauty salon, ceramic floor, wait, products, court, laundry area, island shop, gentlemen, foyer, glass window, shoes, sporting goods, sound equipment, sound equipment, exhaust, entrance, hall, vault, security chief, ATMs, credit functions, service managers, service consulting, dj tavo , stage, video games, foosball tables, slot machines, dance machines, cd-dvd jukeboxes, drinks, box, bumper carts, jockey, billiards, ping pong, toad game, aerobics, control, bar, aquarium, articles sports, clothing, foyer, happyland, gym, karaoke, drainage, low wall, projection room, projection room, expansion joint, black cloth, screen, brand new movies, fire extinguisher, first aid kit, spray head, ladies, rest, cover, cleaning warehouse, hall , men, glass window, low wall, construction details, indicated, existing, structure in concrete, new, cleaning with abrasive disc, waterproofing with Sika or similar, reinforcement does not cross, or pleasant metal, when there is a joint between walls, detail of construction joint between slabs, npa, wall, floor thickness, upright type sprinkler, detailletype, seismic joint, slab, bruna, floor and countertop, mortar, floor, aquarium, shop-sporting goods, ceramic veneer, tarred and painted wall, glass, construction board, sound equipment, escape, movie theater, ceiling, sprinkler, metal door, toad game, happyland, slots, tarred and painted wall, gym, emergency exit, rodoplast, ss.hh. gentlemen, court ‘a-a’, entrance control, exterior, parking, circulation, hall, indoor circulation, ss.hh. men, for maintenance, b-b ‘court, clothing, court-elevation c-c’, island shop, ATMs, d-d ‘court, space for sound equipment, and screen installation, proy room, cinema , cement mortar, plastoform plate – ceiling, faith tensors. galvanized, hook fastener and tensioner, intercalated profiles, embody pin, exterior plaster, slope at the termination of the, natural terrain, improved tepetate or gravel base, cement-sand mortar, basaltin or similar, color according to sample, approved , slab of reinforced concrete, ceramic, or similar, ceramic generator sikafix type, esc., tile ceramic floor, toy store, gifts, stuffed animals, perfumes, jewelry, personal items, floor plans, box, ford, bathrooms, men, women, prepared, deposit, camera f-, sale area, you are here, projector, store x department, pedestrian entrance, loading and unloading, platform, warehouse, cleaning and maintenance, machine room, custody, security office, administration, hypermarket, karaoke, mototaxis, megaferretería, construction yard, loading and unloading, cleaning, food court, laboratory, repair shop, nursing, garbage deposit, cto. machines, grocery store, warehouse multiple items, cleaning and maintenance, sub station, cto. boards, cold rooms, yard maneuvers, ctrol. merchandise, minor store, continental, active recreation, garbage deposit, general services, artisan terrace, plaza, panoramic lift, botanical garden, general administration, telephone booths, fire extinguishers, npt, location plan, alternative way, gym, tinted glass, malecon, atumpampa bridge, shopping center, arq. manuela of the eagle bartra. arq Louise. quiroz castañadui, unsm-eau, milestone, retail store, sales, ss.hh., cto. machines, car parking., pedestrian entrance, cinema, main entrance, cuts, c-c ‘cut, d-d cut’, b-b ‘cut, a-a’ cut, lateral elevation, elevation-façade, rockolas cd-dvd, patio dining, sidewalk, alternative way, dining room, court-elevation e-e ‘, food court, river cumbaza
Raw text data extracted from CAD file:
| Language | Spanish |
| Drawing Type | Block |
| Category | Retail |
| Additional Screenshots |
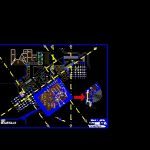 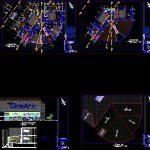 |
| File Type | dwg |
| Materials | Concrete, Glass, Other |
| Measurement Units | Metric |
| Footprint Area | |
| Building Features | Garden / Park, Deck / Patio, Parking |
| Tags | areas, autocad, block, commercial, development, DWG, located, mall, market, recreational, san, shopping, supermarket, tarapoto, trade |
