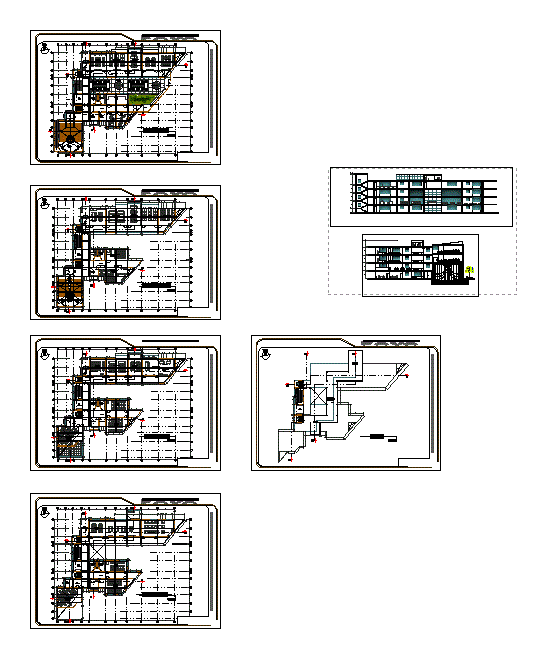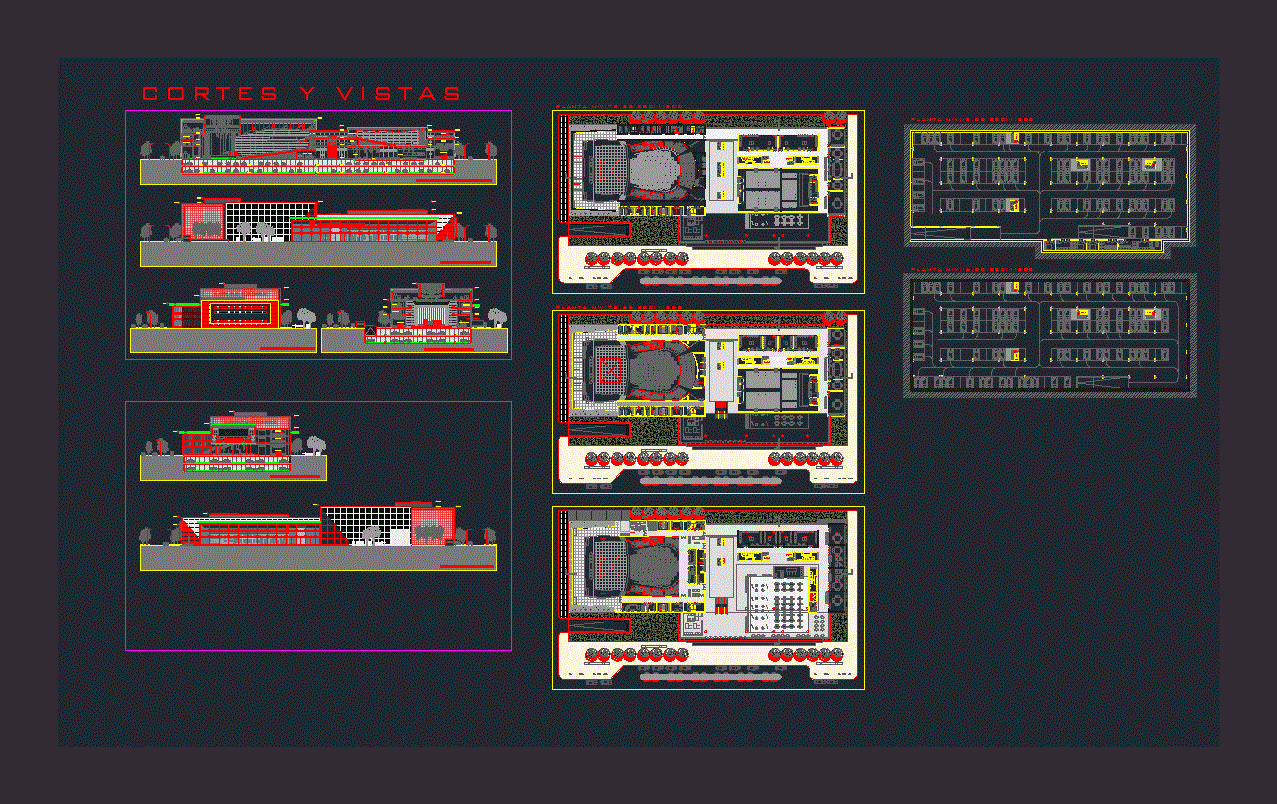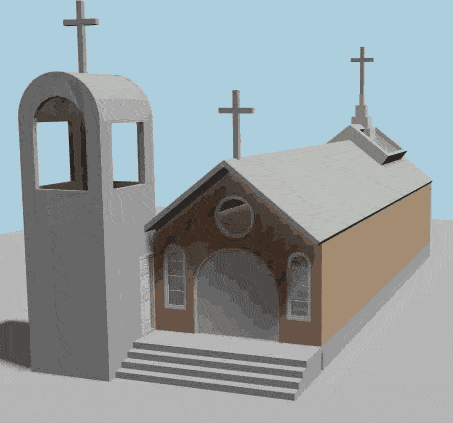Mall DWG Block for AutoCAD

Design parking; basement mall.
Drawing labels, details, and other text information extracted from the CAD file (Translated from Spanish):
long, xfg, xeg, xgrid, xgridt, tra, transversal axis, longitudinal axis, projection right of way, apartments, guatemala, indicated, preliminary design, subject to changes, scale :, design :, drawing :, date :, review: , calculation :, content :, classification :, no. Total sheets :, sheet number :, project address :, project :, signature planner :, signature owner :, notes, c.c.i., ohp, packer, film, mill, maintainer, hand dryer, kronos, display case, car. a.i., balance, empac. vacuum, slicer, fogel, flyswatter, vacuum, controls, level, rotisserie, frosting, cakes, ice, frozen, name, xfgt, xegt, maxi-winery, deceleration lane, road, parking cellar, food court, carrion, bus stop, basement, well, cistern, plant, treatment, garbage, service hall, cinemas, lobby, corridor, entrance, administration, admon., snacks, cellar, mat. equipment and cleaning, bod.-of. mant., marketing, Christmas decorations, maxi-cellar, shopping center, dividing wall, plant, forklift, gas, bathrooms-office security, liv., wheelbarrows, wall of contencion, s.s. m, s.s. p, anden, cctv, service hall, chicken campero, box office, bathrooms-office cleaning, area for equipment, air conditioning
Raw text data extracted from CAD file:
| Language | Spanish |
| Drawing Type | Block |
| Category | Retail |
| Additional Screenshots | |
| File Type | dwg |
| Materials | Other |
| Measurement Units | Metric |
| Footprint Area | |
| Building Features | Garden / Park, Parking |
| Tags | agency, autocad, basement, block, boutique, Design, DWG, Kiosk, mall, parking, Pharmacy, Shop |








