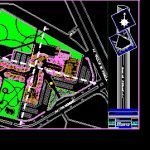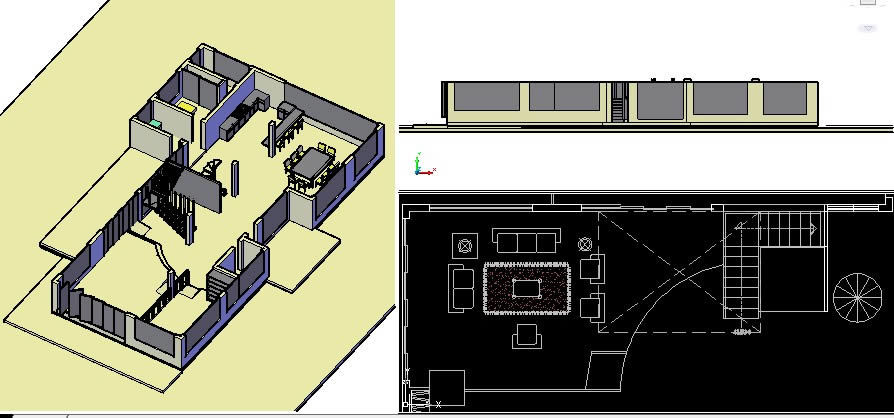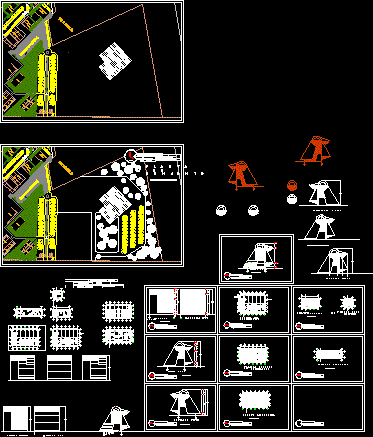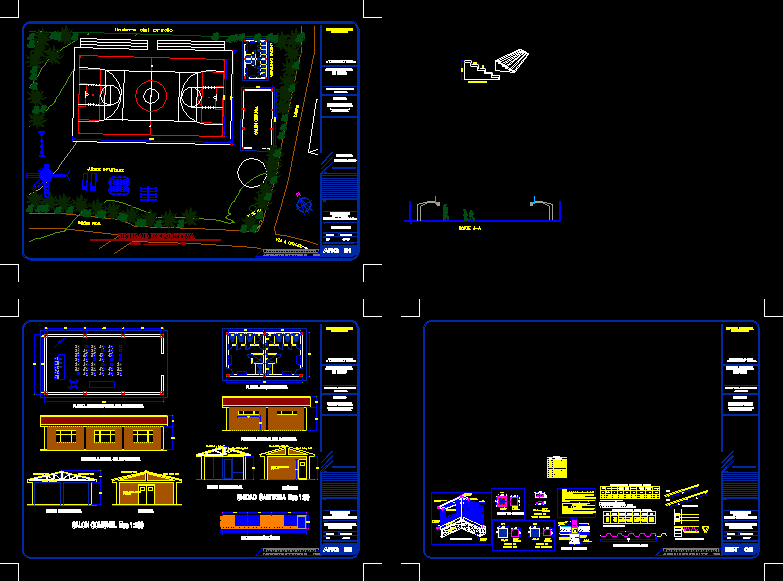Mall DWG Full Project for AutoCAD

Project mall in the city deTtrujillo – Peru
Drawing labels, details, and other text information extracted from the CAD file (Translated from Spanish):
mt camera, with PVC curtain, melamine, with bumper, laboratory, connection, electrical, mettler, balance, vertical, scanner, refrigerator, fruit and vegetable cabinet, ucv, entry to storage, dressing, quar. of, room, meetings, cameras, court aa, court bb, lateral elevation, frontal elevation, secretary, electrowelded, logistics, treasury, direction, testers, warehouse, camera mt meats, dressing men, dining room, surveillance, cu, cleaning, dairy store, fish refrigerator, meat laboratory, meat store, bromatology, cleaning, changing rooms, food laboratory. prep., av. nicolas de pierola, av. no name, refrigerator, chamber room, architecture faculty, arq.raul nuñez vilchez, architectural, miguel angel ventura acevedo, meters, dimension :, plane :, scale :, teacher :, student :, date :, centrocomercial, architectural composition , sketch of location, school architecture, urban planning and buildings, boyaca, av. m. bastida, u n i v e r s i d a d, c e s a r v a l l e, architecture, fruit storage, and vegetables
Raw text data extracted from CAD file:
| Language | Spanish |
| Drawing Type | Full Project |
| Category | Retail |
| Additional Screenshots |
 |
| File Type | dwg |
| Materials | Other |
| Measurement Units | Metric |
| Footprint Area | |
| Building Features | |
| Tags | autocad, city, commercial, DWG, full, mall, market, PERU, Project, shopping, supermarket, trade |







