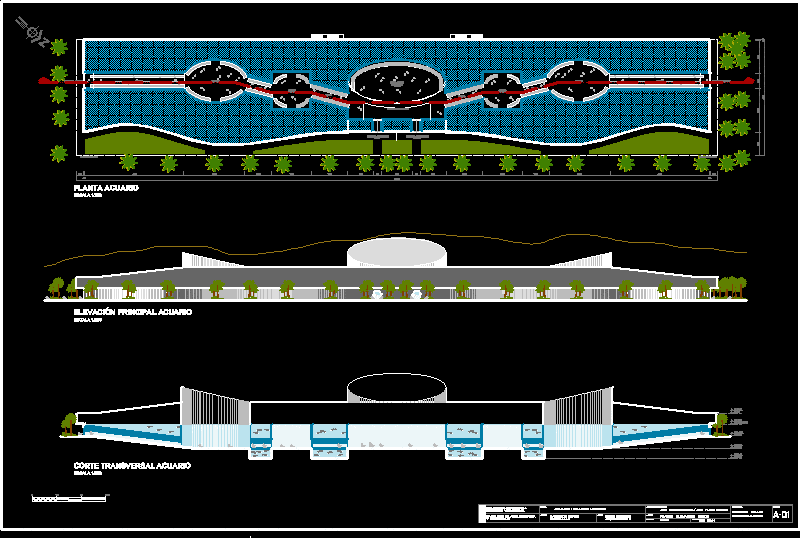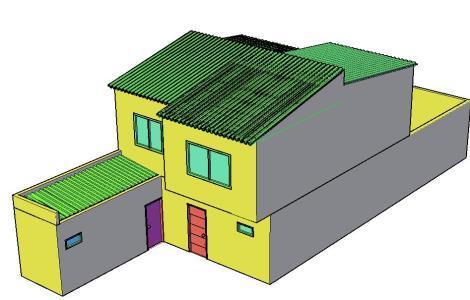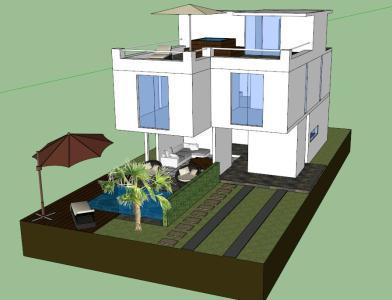Mall DWG Plan for AutoCAD

The file includes Mall Plans and Elevation. Commercial distribution; Parking; restaurant; film (with detailed rooms); Supermarket. Space for customers.
Drawing labels, details, and other text information extracted from the CAD file (Translated from Spanish):
cinépolis, left facade, main façade, rear façade, right facade, x – x ‘court, smash, maneuver yard, s. e., cellar, concessions, candy, soft drinks, popcorn, box, storage room and restoration of cinematographic material, administrator, accountant, waiting room, men’s bathrooms, head of mtto., men’s health, women’s toilets, machine center, groceries, wines, acc. cleaning, beauty, photography, perfumery, hardware, stationery, plastics, computer, pharmacy, control, bakery, dairy, meat, seafood, salchichoneria, tortilleria, fruits and leg., cam. frig, bathroom, loading and unloading, men, women, cocção, cinepolis, food court, administrative area, court and – and ‘
Raw text data extracted from CAD file:
| Language | Spanish |
| Drawing Type | Plan |
| Category | Retail |
| Additional Screenshots | |
| File Type | dwg |
| Materials | Plastic, Other |
| Measurement Units | Metric |
| Footprint Area | |
| Building Features | Garden / Park, Deck / Patio, Parking |
| Tags | autocad, commercial, distribution, DWG, elevation, file, includes, mall, market, parking, plan, plans, Restaurant, shopping, Stores, super, supermarket, trade |







