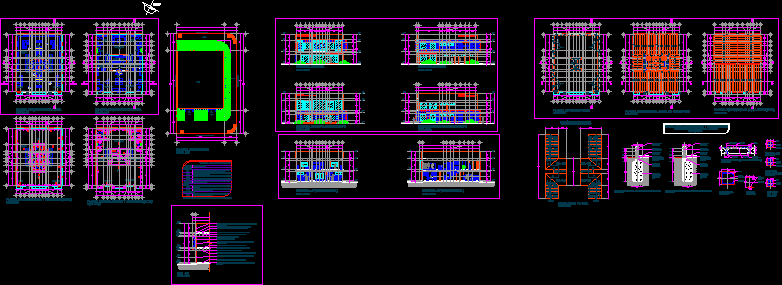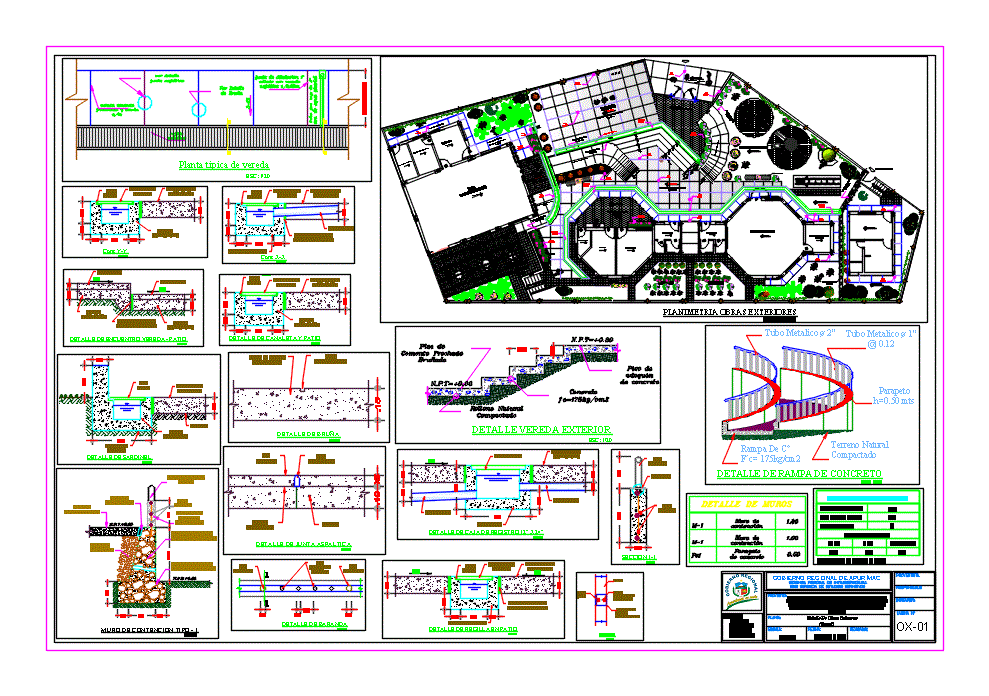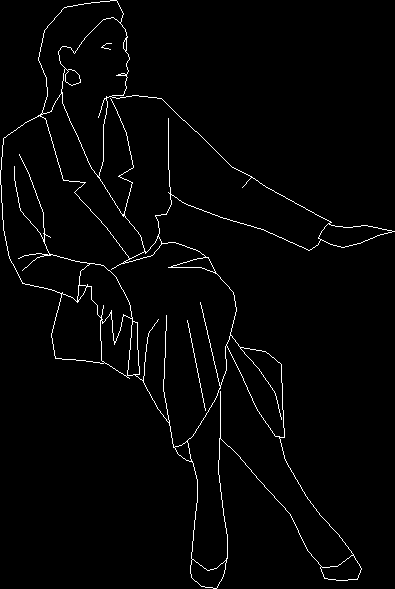Mall DWG Plan for AutoCAD

Mini Mall which features and Gallery Café, in the archive you can find Architectural Plans, Facades, Architectural Cortes, Cortes facade, floor finishes and Structural Drawings.
Drawing labels, details, and other text information extracted from the CAD file (Translated from Spanish):
ups, box, perfumes, sunglasses, clothes for men, clothes for women, bathrooms h, prob. h, bathrooms m, prob. m, ground floor, access, warehouse, cafeteria, rest area, low architectural floor, high architectural floor, diesel, front facade, east façade, table of finishes :, key :, concept :, walls :, polished plaster to receive acrylic paint sherwin williams., composite marble tile., dividing slab wall ready to receive dupont vinyl paint., to receive sherwin williams acrylic paint, notes:, the moldings and columns of the main facade and the construction, will be black quarry. , floor :, of marble., vitropiso antiderrapante vitromex., soffits :, slab of joist and vault finish aparante, with false ceiling, plant of set, kitchen, parking of plaza goya, street no re-election, adjoining land, access to plaza goya , the façade will have a mobile aluminum structure, and black laminate moldings., foundation plant, foundation and structures detail, stair design, based on metal profiles, detail in plan, chamfer for the trol water infiltration in the walls., high impact prefabricated waterproofing al-koat., slab of beam and perlite vault with apparent finish., riticular structure of aluminum., false metal panel recordable, cell type, black quarry ., in black marble.
Raw text data extracted from CAD file:
| Language | Spanish |
| Drawing Type | Plan |
| Category | Retail |
| Additional Screenshots |
 |
| File Type | dwg |
| Materials | Aluminum, Glass, Other |
| Measurement Units | Metric |
| Footprint Area | |
| Building Features | Garden / Park, Parking |
| Tags | architectural, autocad, cafe, commercial, DWG, facades, features, find, gallery, mall, market, mini, plan, plans, shopping, supermarket, trade |








