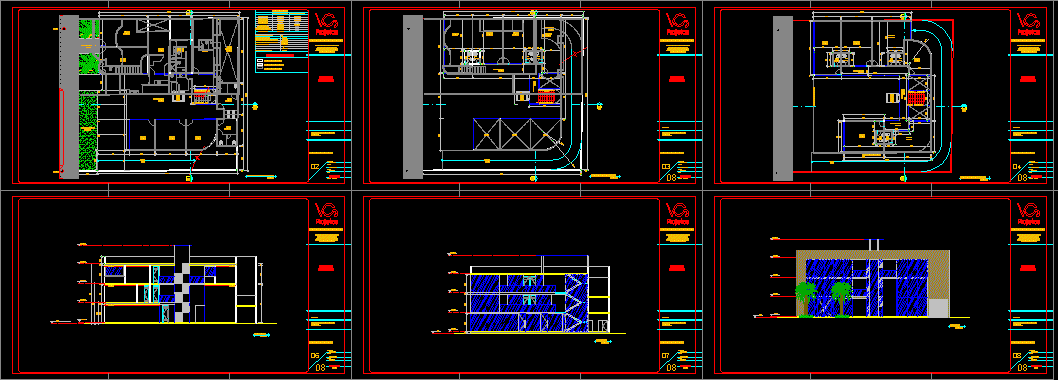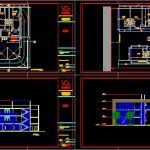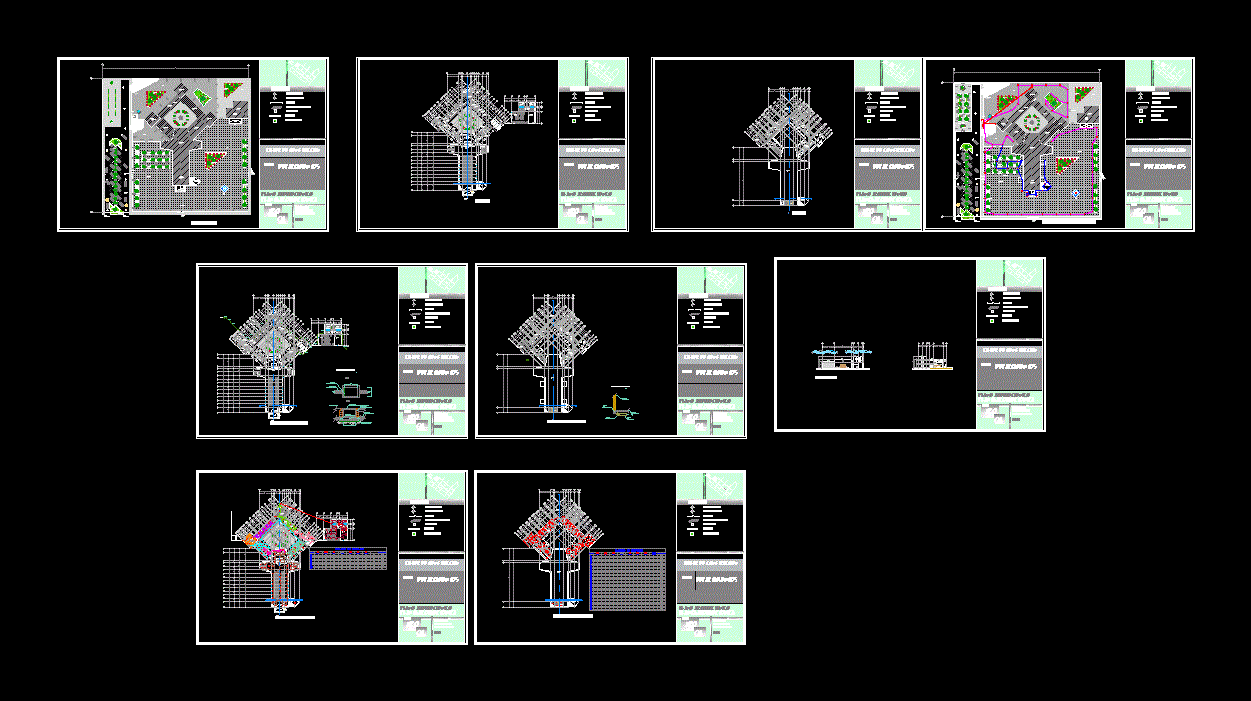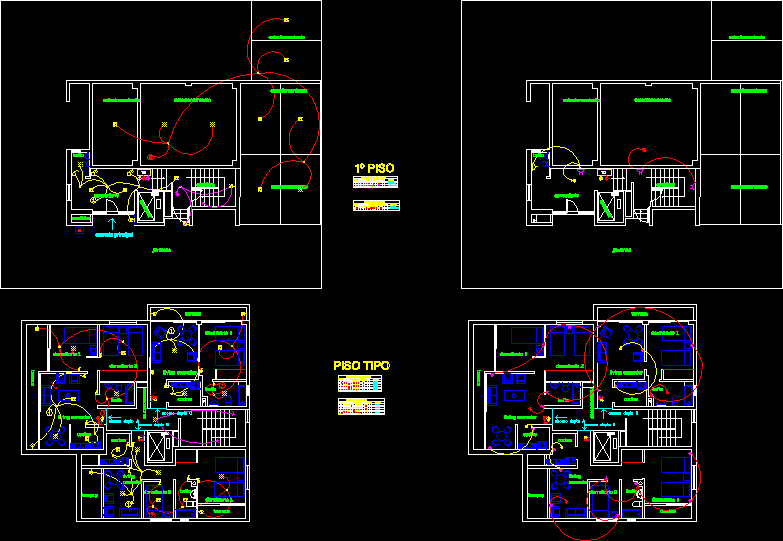Mall DWG Section for AutoCAD

DWG Archyivo of 2 floors – the first and second-level elevations and front and side sections.
Drawing labels, details, and other text information extracted from the CAD file (Translated from Portuguese):
drawing, review, scale, drawing, file, arch. vivian coser sette, author of the project, arq. they lived to sew, arq. heloiza oliveira, project manager, arq. izabella bertolo, interior design, executive project, title, building, apt, street, neighborhood, name.owner, owner, designer, indicated, tel, bus, towel., cabinet with sliding doors with white microtexture painting on the outside and white melamine inside, mobile TV and equipment. in mdf with painting in white microtexture, heating, elevator, plaster, cupboard with doors in mdf with white microtexture with handle in aluminum profile, drawers in mdf with white microtexture with handle in aluminum profile, lamp post, ground floor plan , proj. elevator, forecasting, elevator, sidewalk, pillar, projection coverage, environment or plant, approved by:, signature, obs .: after signing the project, any change will be of the entire responsibility of the applicant. construction area, computable area, construction area, building area, computable area, building area, building area, computable area, building area, pav. ground, total area, total car spaces, coef. total area of the real land, rate occupation, rate of permeability, zoning pdu, area projection construction, existing area, area increase, area ramp, existing masonry, masonry to build, masonry to demolish, legend masonry, project, commercial, jaqueline
Raw text data extracted from CAD file:
| Language | Portuguese |
| Drawing Type | Section |
| Category | Retail |
| Additional Screenshots |
 |
| File Type | dwg |
| Materials | Aluminum, Masonry, Other |
| Measurement Units | Metric |
| Footprint Area | |
| Building Features | Deck / Patio, Elevator |
| Tags | autocad, commercial, DWG, elevations, floors, front, Level, mall, market, section, sections, shopping, Side, super, supermarket, trade |








