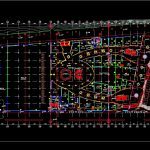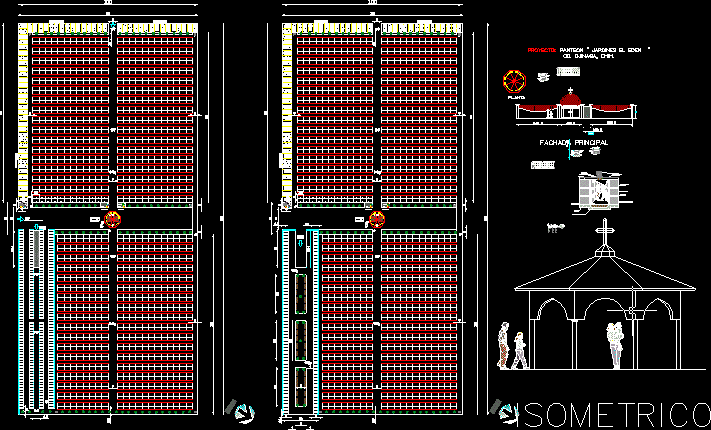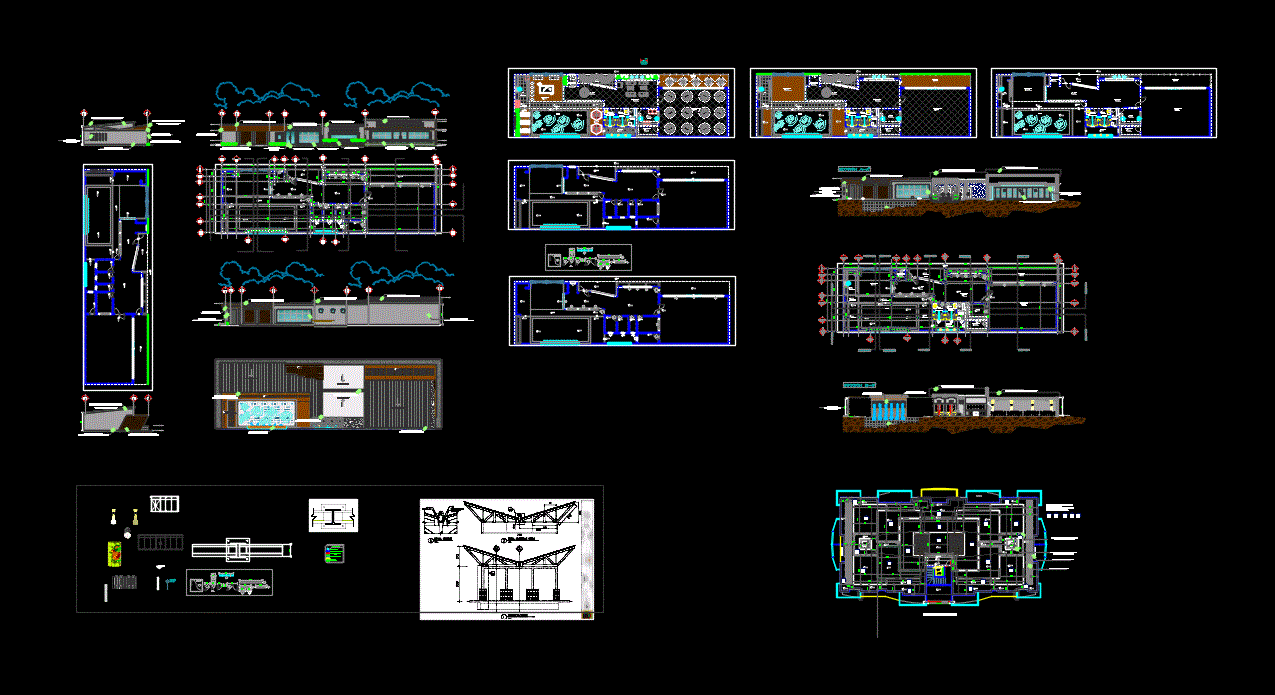Mall Plaza DWG Block for AutoCAD

Describe the physical layout of a compound Plaza Mall small shops, large rooms, foo court, parking lot, movies, games and more.
Drawing labels, details, and other text information extracted from the CAD file (Translated from Spanish):
all measurements will be verified on site, scale :, note :, sector :, version :, level :, date :, sketch location, file :, modification, detail, date, rev, the contractor will present detailed drawings to the ddo , for its verification and visas before its execution., diagrams of this documentation are indicative and, at minimum, being the responsibility of the contractor for verification, any type of deformation, under the express approval, specifications specifications., for specifications refer to details of sectors or, this plan is only valid in dimensions and specifications between the axes., of the ddo, owner, legal representative, municipal address, architecture project, plant, note: the plans, drawings and technical specifications, are the exclusive property of bma – Weddings miani anger architects, it is expressly forbidden their total or partial reproduction, prior written consent., alvariñas boscolo rodriguez, weddings miani ang er, designer, name of the project, role number of the property, metropolis sac consultancy, space for publicity, preliminary project, square see, semi-open shop, parking, existing bathrooms, taxi, central square, amphitheater, square see, exit parking, entrance parking, fire escape, fire escape, supermarket maneuver area, supermarket store, supermarket alamcen, mall maneuver area, full electric, full aa, full sanitary – aci, maneuver area mall separated from the supermarket. maneuver in recoil., maneuver in recoil, change position ladder. full facilities, access structure, lc- edelnor, electric room access from public circulation, change location plenary, change staircase location and elevator service, change location edelnor room and second electrical room incorporation, column hinders circulation. see if it can be removed, change position ladder, exhaust, lc-clear, lc-inkafarma, lc-gmo, edelnor room, full aci, lid to pump room, full pressurized, grease trap
Raw text data extracted from CAD file:
| Language | Spanish |
| Drawing Type | Block |
| Category | Retail |
| Additional Screenshots |
  |
| File Type | dwg |
| Materials | Other |
| Measurement Units | Metric |
| Footprint Area | |
| Building Features | Garden / Park, Elevator, Parking |
| Tags | autocad, block, cinema, commercial, compound, describe, DWG, large, layout, mall, market, physical, plaza, retail, rooms, shopping, shops, small, supermarket, trade |








