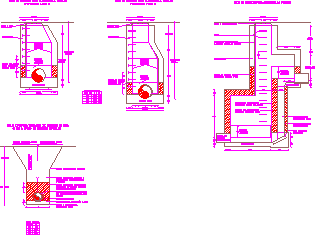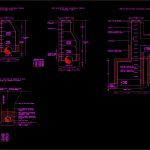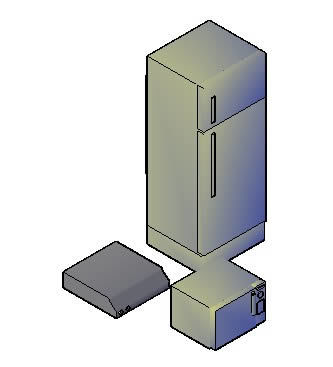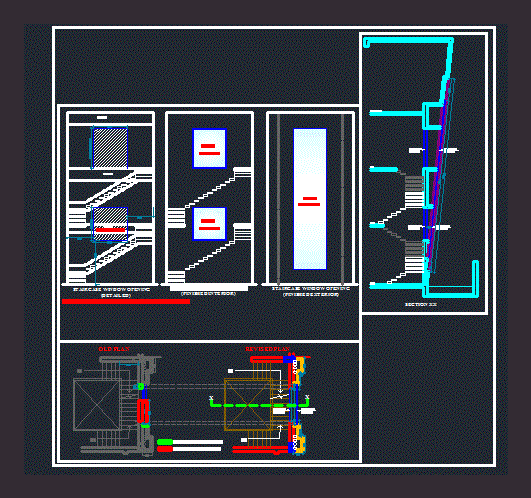Manholes DWG Block for AutoCAD

Manholes for driven well and sewers
Drawing labels, details, and other text information extracted from the CAD file (Translated from Spanish):
minimum, minimum, maximum, depth, variable, variable, depth, common, variable, Under road, Under sidewalk, prefabricated, Brick factory, Solid with, concrete, prefabricated, Exp., For brick factory, Solid brick factory, With concrete, Granite slab, Brick factory, Solid with, Concrete tube, Vibressed, concrete, Pipe of, concrete, Vibressed, concrete, plaster, burnish, with, plaster, burnish, with, Exp., For brick factory, Pates, Solid brick factory, With concrete, Cast iron cover, Tubular manhole borehole, Sidewalk area, No road traffic, Road surface, With wheeled traffic, plaster, burnish, with, Stuck up, Fractured, with, Siding, Of foundry, concrete, Brick factory, Solid with, concrete, Tubular sewer well, depth, In mm, Dimensions sole, plaster, burnish, with, Stuck up, Fractured, with, Siding, Of foundry, concrete, Tubular sewer well, depth, Trench type for bulk concrete tubular, On stable ground, Trench width, Refining leveling, Trench bottom, Bed of gravel of size, Niche for bell, Suitable soils selected, Without stones of size mm with, P.n., Vibrating concrete pipe, With gasket plug for gasket, rubber, Suitable floors, Selected with compression, P.n., The profile of ditch according to project
Raw text data extracted from CAD file:
| Language | Spanish |
| Drawing Type | Block |
| Category | Water Sewage & Electricity Infrastructure |
| Additional Screenshots |
 |
| File Type | dwg |
| Materials | Concrete |
| Measurement Units | |
| Footprint Area | |
| Building Features | |
| Tags | autocad, block, driven, DWG, kläranlage, manholes, sewers, treatment plant |








