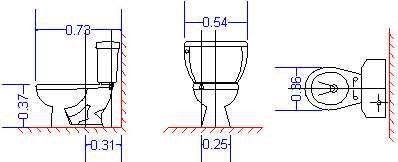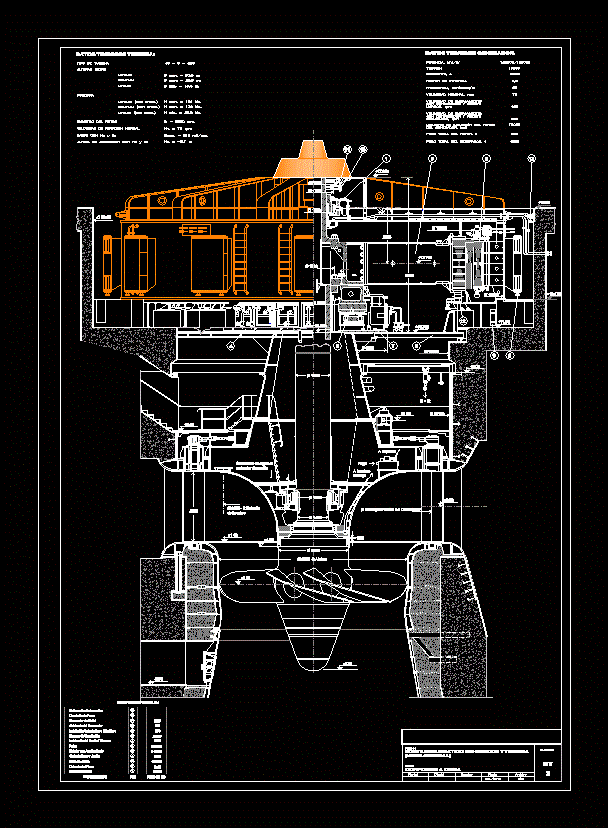Manholes DWG Detail for AutoCAD
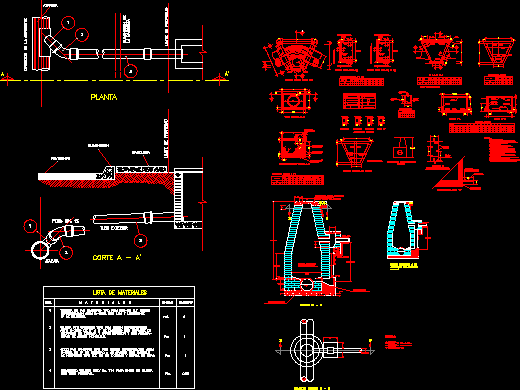
Different types of manholes include cutting, plant and details
Drawing labels, details, and other text information extracted from the CAD file (Translated from Spanish):
Outer tube, Cut to ‘, Num., Pvc sanitary pipe type psm r.t. according, Astm specification with lubricating alloy, diameter. M.l., Sanitary pvc sanitary psm type according to specification, Astm of diameter with packing of, Neoprene inlet bottom two, Stainless steel. P., Elbow pvc sanitary type psm according to specification astm, Degrees in diameter with packing, Neoprene type r.t. In one end spike in another. P., Glue weldon gray no. For saddle joining, With main tube. Pta., Pend. Min., material’s list, Stalls, unity, quantity, Current direction, pavement, Garrison, plant, Stalls, Garrison of, Ownership limit, sidewalk, the sidewalk, Ownership limit, Simple concrete, variable, Plant cut, variable, variable, Partition wall, cut, Flattened with mortar, Cement with, Minimum thickness of cm., variable, Decrease of pvc., Brocal cap fofo. Of grid, With hinges of kg., Kg. cap of, System boot, Notes:, unscaled., For es, For es, Dimensions in cms., Head section of, unscaled:, variable, variable, Simple concrete, Plant cut, Partition wall, variable, variable, cut, Minimum thickness of cm., Cement with, Flattened with mortar, variable, Decrease of pvc., Kg. cap of, With hinges of kg., Brocal cap fofo. Of grid, System boot, Notes:, Dimensions in cms., For es, For es, unscaled., unscaled:, Head section of, variable, All dimensions are in meters, Wall template, Cast of, Elevation of, pavement, Pvc adapters must be used to connect the, Simple concrete ring, In areas not the level of the brocal fo cap. Fo., All concrete mortars should be made with, Between the pipe and the mortar ring., Should be m. Below the natural terrain., Visit with external mortar coating some other sealant, For influential pipelines., Cement type ii, Of m. Wide, Stalks, Fixing base of aluminum slab grinding, Brick wall flattened interior mortar, Blind flap lid fo. Fo. Of kg. With caption cespm, Pvc sanitary tee astm, Pvc elbow astm, Simple concrete foundation with waterproofing, Influential, Specifications, Integral up to m. On the back of the pipe, Sand supply with integral waterproofing of two, Meters of mortar, Simple concrete ring, effluent., See detail of brocal tapa, C.e.r.p.m., plant, Cut to ‘, Brocal de fo. Fo., Cast iron cover, Cut b ‘, With material in brena, diameter, Stabilization of template, Of caliber, Top of the pipe, Chamfers to the side, template, welded Mesh, year, Influential, variable, Var., Depth sketches, Step of fofo, Kg. Type d.d.f., Concrete template, simple, Cms. of thickness, Bottom bed, Elevation according to court, Armed according to cuts, Upper bed, Box type, do not., Var., sep, Var., do not., do not., Var., sep, sep, do not., Var., side view, Reinforced slab, sep, sep, do not., Var., Var, Concrete fill, simple, Sloping bench, To avoid azolves, Var, section, Var, In bed inf., Var. In bed sup., Var, section, Armed with frames, section, Var, Var, section, Var, Plant according to court, framework, framework, Amount stirrups, Vars separation, Vars separation, Amount stirrups, Box frame, Armed according to cuts, sketch, kind, Box type, Var, do not., Vars separation, Amount stirrups, kind, sketch, Box frame, Var, sep, do not., Var, do not., sep, sep, Var, do not., sep, Vars separation, Amount stirrups, Vars, Vars, Amount stirrups, Vars separation, Vars, Vars, Vars, Vars, Amount stirrups, Vars separation, Vars, Var, sep, Cant, overall dimensions, Var. do not. Cm., When suppression is present, Concrete template, simple, Cut ii ii, Armed with lids., limits, Box detail, Perimeter flap, In box, On each side., A.c., A.c., cut, box, kind, The proper construction procedure will be the criterion of the, Dimensions in centimeters., Concrete with revenge of, Aggregate maximum size all concrete, Will be vibrated cured with membrane., Fy steel, The tamped filling will be made in layers of, On all sides of the structure., The structure will be built on a template, Concrete of thickness., The boxes are designed to withstand a load of, Vehicle type suppression with water level, Under the natural terrain., Is considered a labor fatigue of the ground in the, Curse of, The general coating. Vs. it will be of, All concrete will be added integral waterproofing., Resident engineer according to the quality of the terrain., Notes, cut, Horizontal wall reinforcement, Stirrups, Var., Section of trab, Var., Box type, do not., sep, Var, framework, variable, Var, Var, Var, do not., sep, Var, sep, do not., do not., Var, sep, Vars, front, Lll, Vars, Lll, Vars, framework., Iii, front, Ii
Raw text data extracted from CAD file:
| Language | Spanish |
| Drawing Type | Detail |
| Category | Water Sewage & Electricity Infrastructure |
| Additional Screenshots |
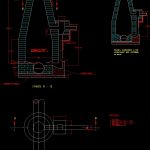 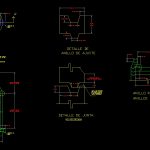 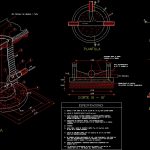 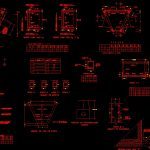 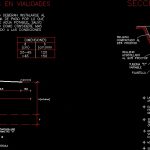 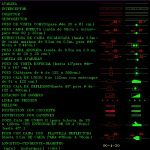 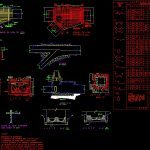 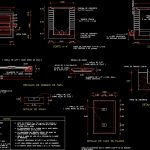 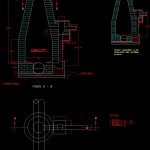 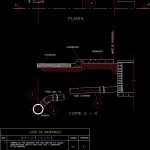 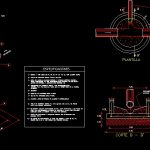 |
| File Type | dwg |
| Materials | Aluminum, Concrete, Steel, Other |
| Measurement Units | |
| Footprint Area | |
| Building Features | Car Parking Lot |
| Tags | autocad, cutting, DETAIL, details, DWG, include, kläranlage, manholes, plant, sewer, treatment plant, types |



