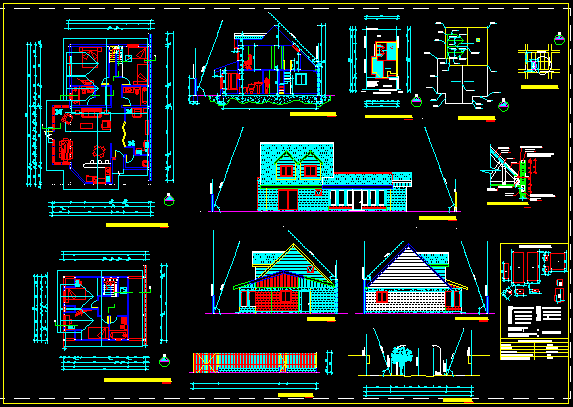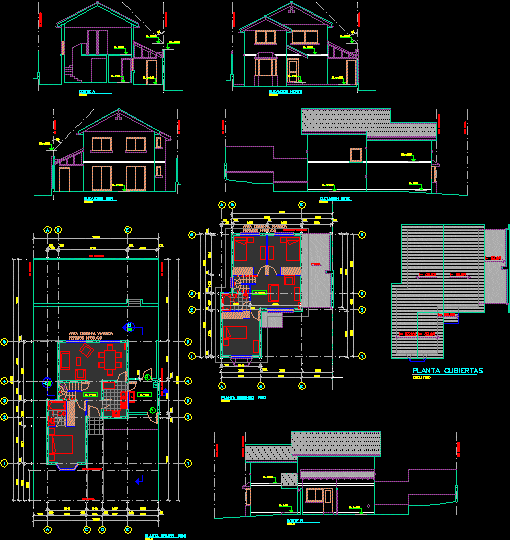Mansard House With 02 DWG Block for AutoCAD
ADVERTISEMENT

ADVERTISEMENT
planimetry COMPLETE ARCHITECTURE OF A SMALL HOUSE WITH Mansard
Drawing labels, details, and other text information extracted from the CAD file (Translated from Spanish):
fire wall detail, galvanized faith channel, galvanized faith plate, brick masonry, aislapol, felt paper, roof, gypsum board cardboard, block, building line, official building line, road axis, grade, west boundary, demarcation east, antejardin, north boundary, courtyard, official closing line, down, valley, channel, ridge, site plan, deck plant, location plan, west elevation, south elevation, north elevation, closing detail, street profile , dividing axis, loc, surface box, land, built, green areas, coef. of constructivilidad, l. building, covered projection, hornopiren, coyam, av. the rosebush, av. isabel riquelme, architecture plant manzarda
Raw text data extracted from CAD file:
| Language | Spanish |
| Drawing Type | Block |
| Category | House |
| Additional Screenshots |
 |
| File Type | dwg |
| Materials | Masonry, Other |
| Measurement Units | Metric |
| Footprint Area | |
| Building Features | Deck / Patio |
| Tags | apartamento, apartment, appartement, architecture, aufenthalt, autocad, block, casa, chalet, complete, dwelling unit, DWG, haus, house, logement, maison, mansard, planimetry, residên, residence, small, unidade de moradia, villa, wohnung, wohnung einheit |








