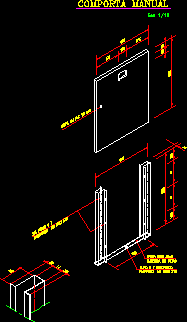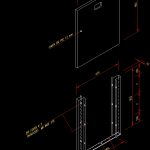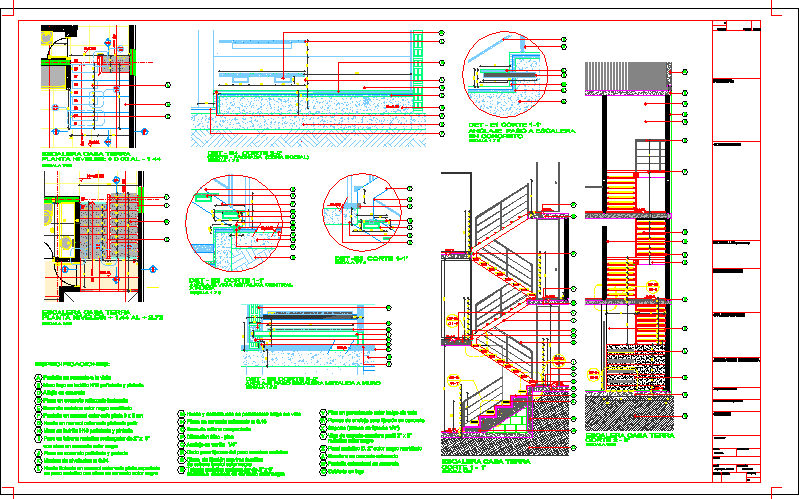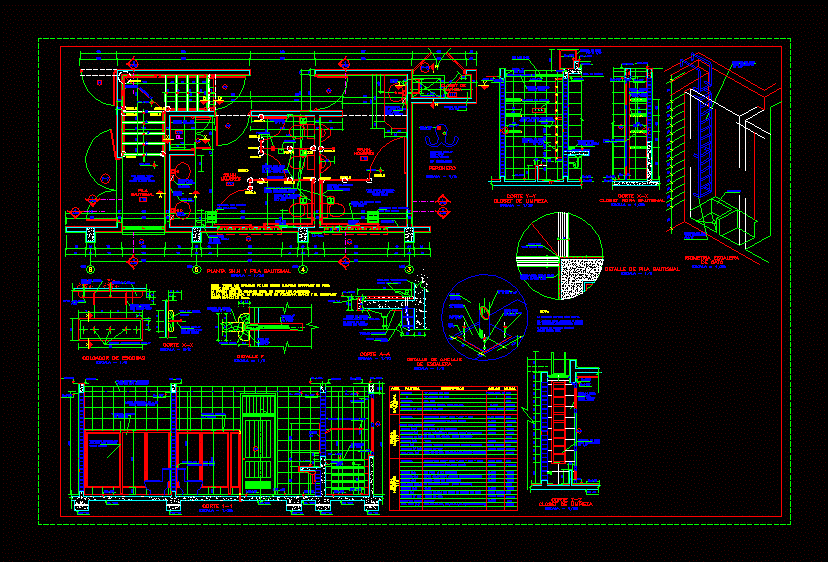Manual Floodgate DWG Block for AutoCAD
ADVERTISEMENT

ADVERTISEMENT
Manual floodgate for chanel – Elevated station
Drawing labels, details, and other text information extracted from the CAD file (Translated from Portuguese):
Stainless steel screws, Holes, Stainless steel screw, Bored hole, Embedded in concrete, Stainless steel bar, Pvc sheet mm, Manual beacon, Esc
Raw text data extracted from CAD file:
| Language | Portuguese |
| Drawing Type | Block |
| Category | Water Sewage & Electricity Infrastructure |
| Additional Screenshots |
 |
| File Type | dwg |
| Materials | Concrete, Steel |
| Measurement Units | |
| Footprint Area | |
| Building Features | Car Parking Lot |
| Tags | autocad, block, chanel, distribution, DWG, elevated, floodgate, fornecimento de água, kläranlage, l'approvisionnement en eau, Manual, Station, supply, treatment plant, wasserversorgung, water |








