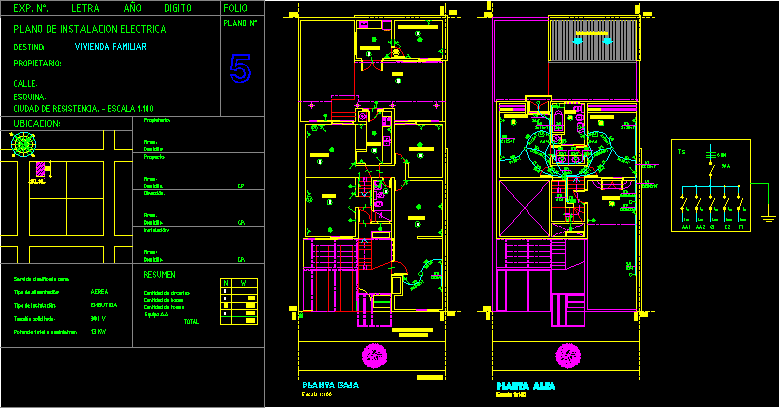Map Box Wiring Municipal Credit And Savings DWG Plan for AutoCAD

THE NEW PLAN AREA INCLUDES THE EXPANSION OF THE THIRD LEVEL OF LEAD AGENCY OF THE CITY BOX TACNA.
Drawing labels, details, and other text information extracted from the CAD file (Translated from Spanish):
Electric legend, General board, H: m., Symbol, description, observation, Circular fluorescent, Double-phase single phase receptacle, H: m., Double switches, H: m., Duct circuit, lighting, Duct circuit, Tomac. stabilized, Tube mm., Electric conductor cu naked, Copper rod m., Hydroscopic electrolytic salts, Sifted land of chakra, Copper connector, Concrete box with lid, Ltex earth pit, The switchboard switches will be thermomagnetic, The distribution panel will be bakelite embedded in the wall with door handle, Technical specifications, The connection between pipes shall be sealed by means of glue with insulation tape at each joint., The links will be made through the shortest paths possible. No more than four curves of their equivalent should be accepted in a box., The ducts boxes that will go on the roof similar case with concrete elements will be installed after the enfierrado has been armed., The connection between pipes will generally be carried out by means of the hermeticity bell of the same. If the case were union of stretches of tubes without bell, plastic coplastic pressure joints would be used., The pipes must be free of contact with ducts from other facilities., Distribution board executed, Comes from the basement, electric scheme, Server room, to be, Generator group, Projected skylight, Metal protection, aisle, Inst. Third floor electrics, Project, Electric network arrives, of the, Power outlets, Thw thw mm, Power outlets, Tubes for data center rush, Duct circuit, Tomac. normal, Tomac. Double stabilized monophase, H: m., Power outlets, Power outlets, Power outlets, reservation, Power outlets, Tomac. Double stabilized monophase, H: m., existing, Existing distribution board, Comes from the basement, Power outlets, Thw thw mm, Power outlets, Thw thw mm, Comes from, Pvc pipe, Thw, Thw., Comes from, Pvc pipe, Thw, Thw., Server room, to be, Generator group, Projected skylight, Metal protection, aisle, Inst. Third floor electrics, Project, Tubes for data center rush, Existing normal tension board, Server room, to be, Generator group, Projected skylight, Metal protection, aisle, Inst. Third floor electrics, Project, Thw thw mm, Executed board, Existing normal tension board, Emergency light lamparas, Stabilized tension executed board, To board stabilized tension existing normal tension, existing, Thw mm, lighting, Thw mm, lighting, Thw mm, lighting
Raw text data extracted from CAD file:
| Language | Spanish |
| Drawing Type | Plan |
| Category | Mechanical, Electrical & Plumbing (MEP) |
| Additional Screenshots |
 |
| File Type | dwg |
| Materials | Concrete, Plastic, Other |
| Measurement Units | |
| Footprint Area | |
| Building Features | Car Parking Lot |
| Tags | agency, area, autocad, box, city, credit, DWG, einrichtungen, electrical, expansion, facilities, gas, gesundheit, includes, l'approvisionnement en eau, la sant, le gaz, Level, machine room, map, maquinas, maschinenrauminstallations, municipal, plan, plumbing, provision, savings, wasser bestimmung, water, wiring |








