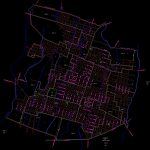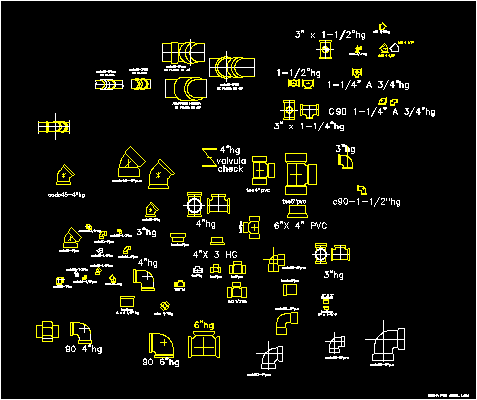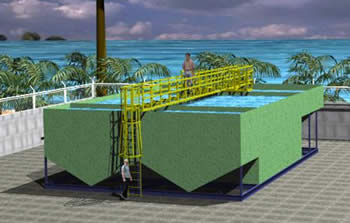Map Cacahoatan, Mexico DWG Block for AutoCAD

Urban Cacahotan
Drawing labels, details, and other text information extracted from the CAD file (Translated from Spanish):
av. south, av., av. south, av sur, av. south, av., south, av. south, av., gladiolas, orchids, East, av., East, Santa Rita, the parcels, tabasco, Oaxaca, west, av., sound, hidden water stream, stream, carrillo puerto sur, the parcels, property boundary, west, av. west, tuxtla boy, av., south, union juarez, avenue, campeche, East, av. East, av. south, av. north, tuxtla boy, visual until you find the river, the coffee plantations, av. north, north av, rural, municipality, tuxtla boy, huehuecho stream, av., av., av. west, Mexico, west, av., East, pte., av., East, pte., av., East, pte., av., East, av., East, av., west, av., north, av., north, central, west, av., north, north, av., central, north, avenue, north, avenue, north, avenue, north, west avenue, av.pte., pte., avenue, south, avenue, south, av. central, south, avenue, south, avenue, south, avenue, south, avenue, south, avenue, south, avenue, south, I laughed peace, avenue, north, av., central, East, avenue, East, north, prol., the carmen, the estate the glory, property boundary, south, av., north, av., north, cahoacan river, pancake stream, manuel ties, sky river, alley to the road santa rita, peace
Raw text data extracted from CAD file:
| Language | Spanish |
| Drawing Type | Block |
| Category | City Plans |
| Additional Screenshots |
 |
| File Type | dwg |
| Materials | |
| Measurement Units | |
| Footprint Area | |
| Building Features | Car Parking Lot |
| Tags | autocad, beabsicht, block, borough level, DWG, map, mexico, political map, politische landkarte, proposed urban, road design, stadtplanung, straßenplanung, urban, urban design, urban plan, zoning |








