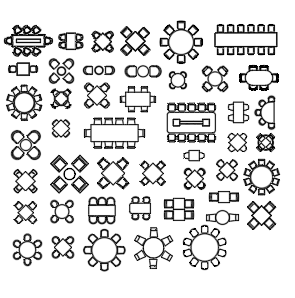Map drawing of house at an miscellenous shaped plot
ADVERTISEMENT

ADVERTISEMENT
This house plan is thoughtfully designed for an irregular/miscellaneous-shaped plot, making the best use of available space without compromising functionality or aesthetics. The layout ensures smooth circulation, natural lighting, and ventilation.
Key Features:
Suitable for irregular or non-rectangular plots
Smart space utilization with functional room placement
Includes living area, bedrooms, kitchen, bathrooms, and balcony
Vaastu-compliant design principles considered
Ideal for urban and semi-urban plots
Can be customized as per client needs
Includes 2D Floor Plan (.dwg format)
High-quality CAD file ready for modifications
| Language | English |
| Drawing Type | Full Project |
| Category | House |
| Additional Screenshots |
|
| File Type | Array |
| Materials | Aluminum, Concrete, Glass, Masonry, Steel, Wood |
| Measurement Units | Imperial |
| Footprint Area | 10 - 49 m² (107.6 - 527.4 ft²) |
| Building Features | A/C, Parking, Garden / Park |
| Tags | 2 bedroom home design, 20x40 house plan, 2BHK house plan, 800 sq ft house design, compact home design, duplex house plan, East facing house plan, floor plan with parking, ground floor plan, home plan with pooja room, Indian house design, modern house layout, RESIDENTIAL BUILDING PLAN, small house design, Vaastu compliant plan |








