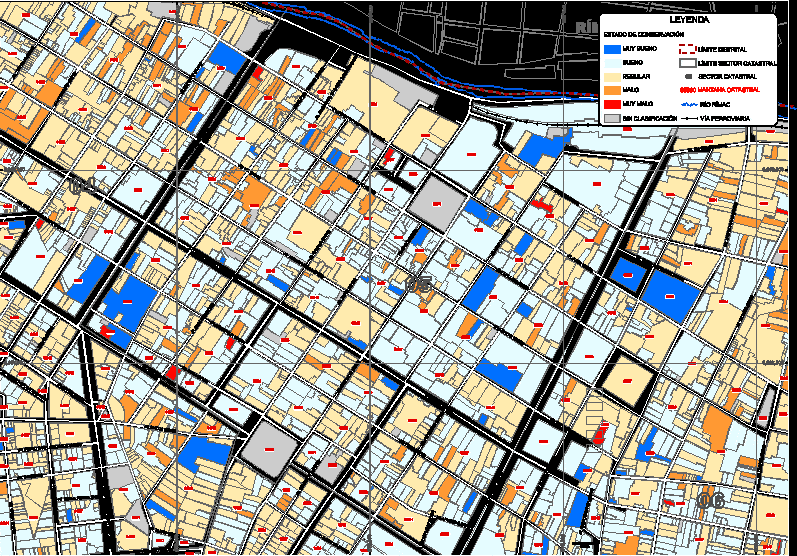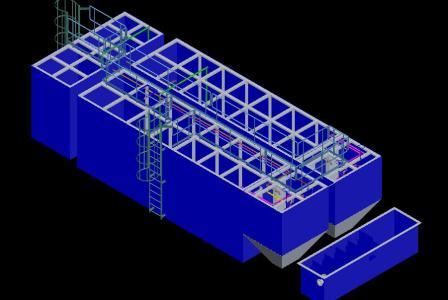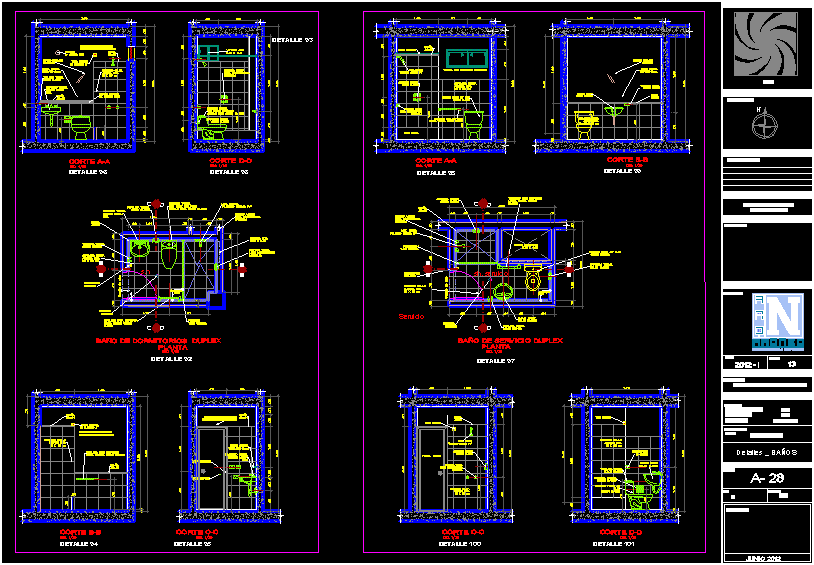Map Historical Conservation Area, Lima DWG Full Project for AutoCAD

Plan of historical center of Lima for analysis of restoration and recovery projects.
Drawing labels, details, and other text information extracted from the CAD file (Translated from Spanish):
jr. ica, jr. Union, av. tacna, jr. callao, jr. fist, jr. carabaya, jr. huallaga, jr. walk, jr. azangaro, jr. ucayali, jr. wild, jr. andahuaylas, jr. cailloma, av. abancay, jr. junin, jr. lampa, jr. fall, ml. rimac, jr. huancavelica, jr. cusco, jr. ancash, jr. kilogram, jr. I love you, jr. huanta, jr. moquegua, jr. rufino torrico, jr. chancay, av. of emancipation, jr. yl, jr. antonio miroquesada, jr. angaraes, jr. count of superunda, jr. Ocoa, jr. chota, av. nicolas de pierola, jr. apurimac, jr. Washington, jr. zepita, jr. contumacious, jr. tayacaja, jr. Amazon, av. Uruguay, av. Inca Garcilazo de la Vega, jr. linen dogwood, pj. incline, AC. simon rodriguez, jr. tambo, av. William dansey, pj. olaya, jr. santa, jr. pedro davalos lisson, pj. Saint Rose, pj. new rosita, pj. gabriel delgado, jr. round table, jr. boxes, jr. rinconada de santo domingo, cadastral institute, from Lima, rmac, legend, Unrated, very good, good, regular, bad, very bad, state of conservation, district boundary, cadastral sector limit, rim river, railroad, cadastral sector, cadastral apple
Raw text data extracted from CAD file:
| Language | Spanish |
| Drawing Type | Full Project |
| Category | City Plans |
| Additional Screenshots |
 |
| File Type | dwg |
| Materials | Wood |
| Measurement Units | |
| Footprint Area | |
| Building Features | Deck / Patio, Car Parking Lot |
| Tags | analysis, area, autocad, beabsicht, borough level, center, conservation, DWG, full, historical, lima, map, plan, political map, politische landkarte, Project, projects, proposed urban, recovery, restoration, road design, stadtplanung, straßenplanung, urban design, urban plan, zoning |








