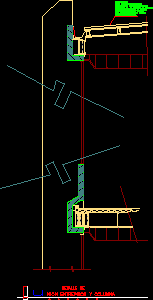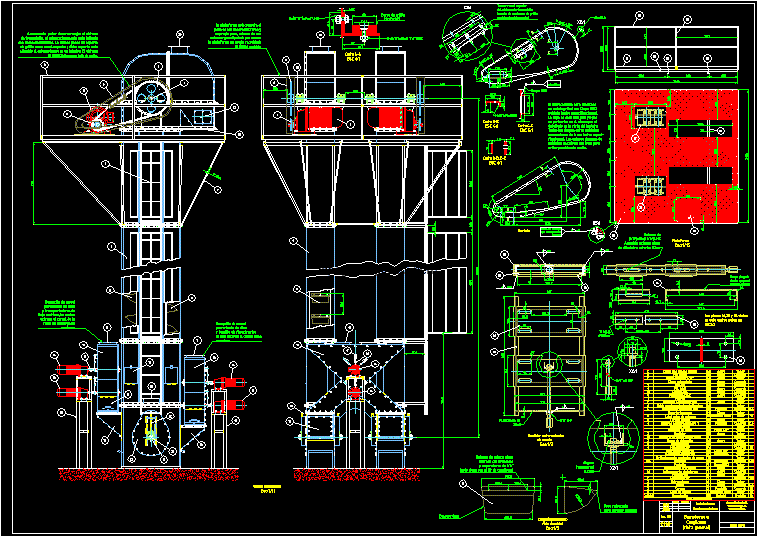Map Lightened DWG Section for AutoCAD

Plane containing lightened lightened FIRST FLOOR AND SECOND FLOOR; DETAIL STANDARD HOOK; DELIVERY VIGUETAS; BENT stirrups; BEAM JOINTS; PLATFORM FOR HIGH TANK; COLUMN DETAIL BORN IN BEAM; STRENGTHENING BEAM AND COLUMN WITH LIGHTWEIGHT AND TYPICAL SECTION OF LIGHTWEIGHT
Drawing labels, details, and other text information extracted from the CAD file (Translated from Spanish):
date:, esc:, draft:, course:, student:, note:, cycle:, lam:, or. n. toribio rodriguez de mendoza, e.a.p of civil engineering, d. t. computer assisted, I remember, single family Home, iii, vig., vig., vig., vig., vig., vig., is born, is born, vig., vig., see detail, projection, elevated tank see detail, lightened first floor, scale, lightened second floor, scale, typical section of lightened, standard hook detail, cut, rest, rest, rest, rest, rest, beam, cut, column beam board, specified, column reinforcement with lightened beam, case, bending of stirrups in columns beams, values of, lower reinforcement, upper reinforcement, anyone, less than, greater than, do not splice more than one of the total area in the same section, in case of not being spliced in the zones indicated the specified percentages increase the length of splicing in a consult to the designer, for lightened flat steel lower beams would be spliced over the being the same length of splice for, note, splices for beams lightened slabs, empty, indicated, platform for raised tank, scale:, joist delivery, detail, scale:, level, column detail that is born in beam, scale:, indicated, column, indicated, beam, rest, scale:
Raw text data extracted from CAD file:
| Language | Spanish |
| Drawing Type | Section |
| Category | Construction Details & Systems |
| Additional Screenshots |
 |
| File Type | dwg |
| Materials | Steel |
| Measurement Units | |
| Footprint Area | |
| Building Features | |
| Tags | autocad, barn, beams, columns, cover, dach, delivery, DETAIL, DWG, floor, hangar, hook, joint, joists, lagerschuppen, lightened, map, plane, roof, section, shed, standard, structure, terrasse, toit |








