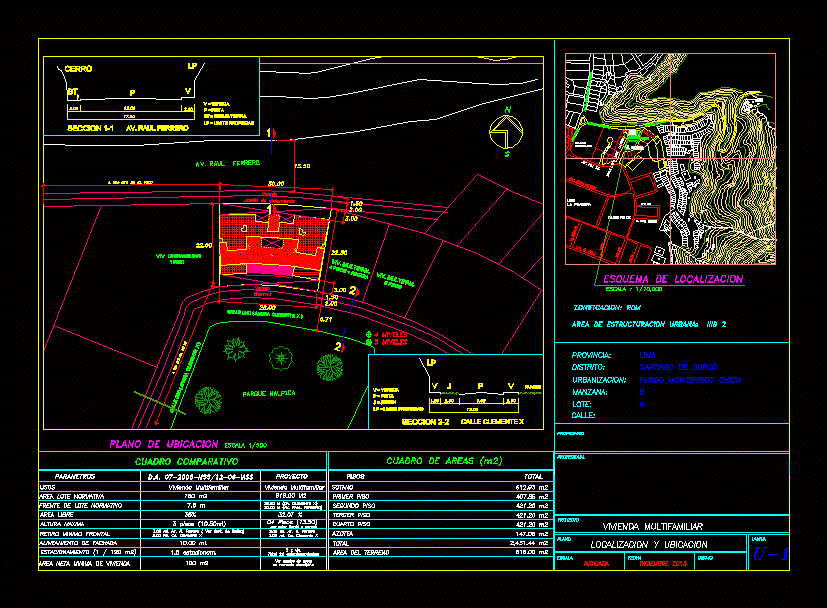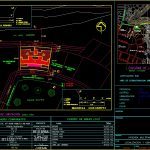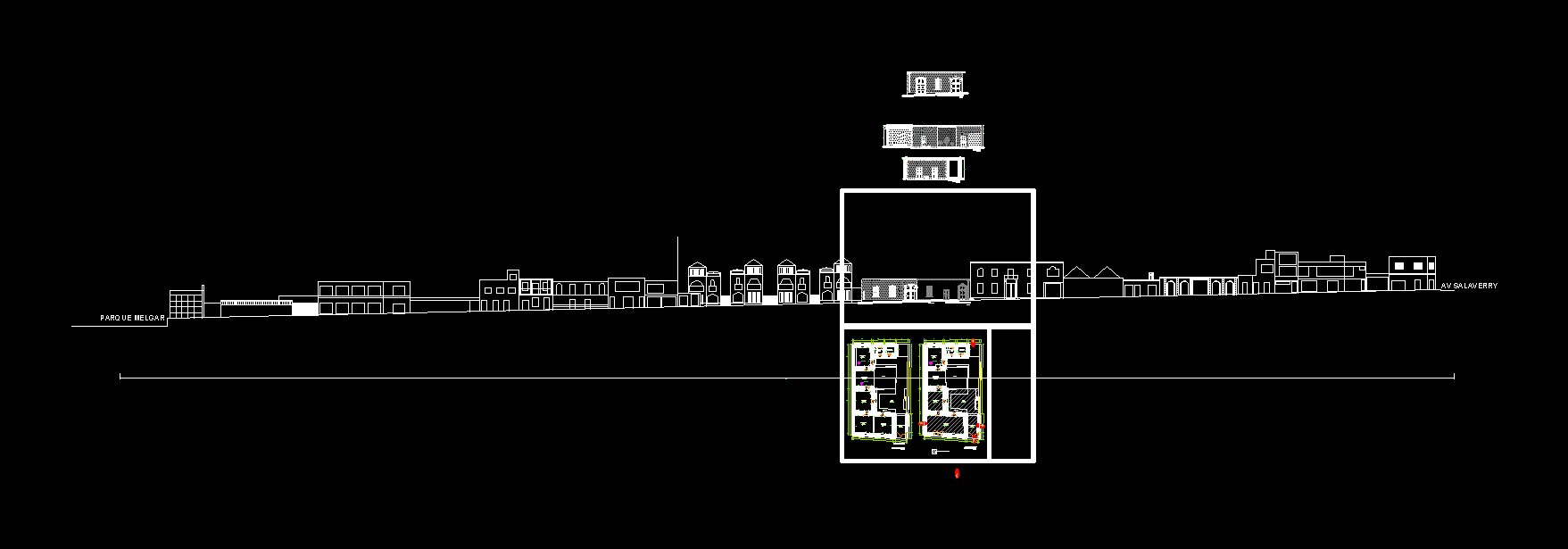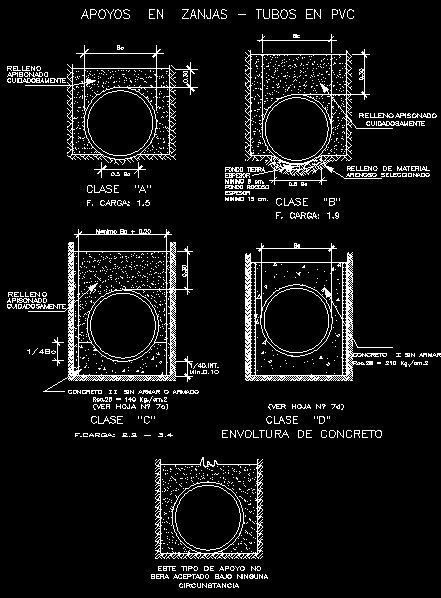Map Location DWG Block for AutoCAD

Map LOCATION HOUSING AND CUT
Drawing labels, details, and other text information extracted from the CAD file (Translated from Spanish):
lot, Park, street one now clement, street one, av. the pole, the Giralda, Union, pio xii, Street, b. doig lossio, pio xii school, Street, av. raul ferrero, the meadow, urb., av. good retirement, av. the poles, av. pio xii, antennas, school, weberbauer, now clement, av. raul ferrero, jr. the pole, urb. monterrico, av. raul ferrero, street one now clement, malpica park, viv. single family, sidewalk, berm, isolation garden, levels, sidewalk, viv. multifam., house, viv. multifam., floors, floor, area of urban structure: iiib, zonification: rdm, location scheme, scale, location, multifamily housing, date, multifamily housing, settings, free area, maximum height, facade alignment, front lower clearance, regulatory batch area, applications, ml., multifamily housing, comparative table, ml. av. r. ferrero see cert. ml. AC. gracious, floors, gives., location map, scale, area chart, area of land, third floor, floors, fourth floor, total, draft, floors, first floor, second floor, draft, scale, flat, indicated, owner, professional, total, Apple:, lot:, Street:, urbanization:, province:, district:, December, drawing, sheet, monterrico boy background, santiago de furco, lime, minimum net housing area, see box of areas in descriptive, normative lot front, gracious, parking lot, they park., raul, ml. av. r. ferrero ml. AC. gracious, viv. total parking, rooftop, basement, to be in front of the park, mts jr. the pole, mts av. pio xii, section, Hill, sidewalk, track, bt berm land, lp property limit, Park, sidewalk, track, garden, lp property limit, av. raul ferrero, section, clement street
Raw text data extracted from CAD file:
| Language | Spanish |
| Drawing Type | Block |
| Category | City Plans |
| Additional Screenshots |
 |
| File Type | dwg |
| Materials | |
| Measurement Units | |
| Footprint Area | |
| Building Features | Car Parking Lot, Garden / Park |
| Tags | autocad, beabsicht, block, borough level, Cut, DWG, Housing, location, map, political map, politische landkarte, proposed urban, road design, stadtplanung, straßenplanung, urban design, urban plan, zoning |








