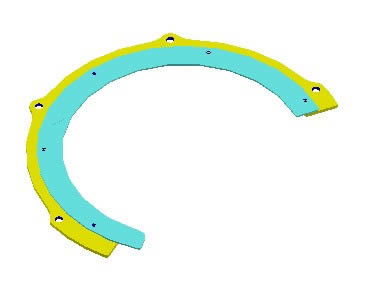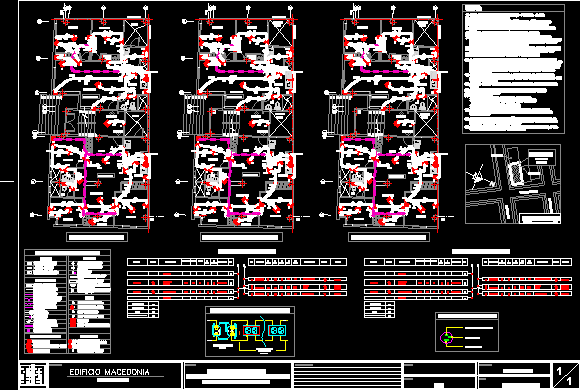Map Of Electrical Installations DWG Block for AutoCAD

MAP OF A ROOM WITH THEIR HOME ELECTRICAL INSTALLATIONS
Drawing labels, details, and other text information extracted from the CAD file (Translated from Spanish):
Per circuit, caliber, F.c.t. chap. Cond., phase, total, protection, Cto. No, Connection diagram, Summation, rush, measurer, main switch, fan, Line covered by slab walls, C.f.e., Thermomagnetic safety switch, Three-way stairway damper, Fan control, Piped line per floor, Switchboard, measurer, Simple contact, Simple eraser, Symbology, Exterior incandescent buttress, Interior incandescent buttress, Center incandescent output, Of loads, registry, Unifilar, fan, Line covered by slab walls, C.f.e., Thermomagnetic safety switch, Three-way stairway damper, Fan control, Piped line per floor, Switchboard, measurer, Simple contact, Simple eraser, Exterior incandescent buttress, Interior incandescent buttress, registry, rush, measurer, Unifilar, Summation, Of loads, Cto., total, Total installed load watss, Demand factor, Approximate maximum watt demand, Joaquin diaz ortega street, Street walls, Street los cerritos, Street laja, location, fan, Line covered by slab walls, C.f.e., Thermomagnetic safety switch, Three-way stairway damper, Fan control, Piped line per floor, Switchboard, measurer, Simple contact, Simple eraser, Symbology, Exterior incandescent buttress, Interior incandescent buttress, Center incandescent output, registry, Summation, Of loads, Cto., total, Total installed load watss, Demand factor, Approximate maximum watt demand, garage, bath, dinning room, kitchen, living room, bedroom, Master bedroom, garden, yard, balcony, bedroom, bath, Soft copper conductors with insulation type tw indian brand, Safety switch btplug brand distribution board, Interchangeable devices maraca bticino, Galactic connection boxes maraca alpha omega, Conduit tube rymco brand steel enameled thin wall, board, rush
Raw text data extracted from CAD file:
| Language | Spanish |
| Drawing Type | Block |
| Category | Mechanical, Electrical & Plumbing (MEP) |
| Additional Screenshots |
 |
| File Type | dwg |
| Materials | Steel |
| Measurement Units | |
| Footprint Area | |
| Building Features | Garage, Deck / Patio, Car Parking Lot, Garden / Park |
| Tags | autocad, block, DWG, einrichtungen, electric plane, electrical, electrical installation, electricity, facilities, gas, gesundheit, home, installations, l'approvisionnement en eau, la sant, le gaz, machine room, map, maquinas, maschinenrauminstallations, provision, room, wasser bestimmung, water |








