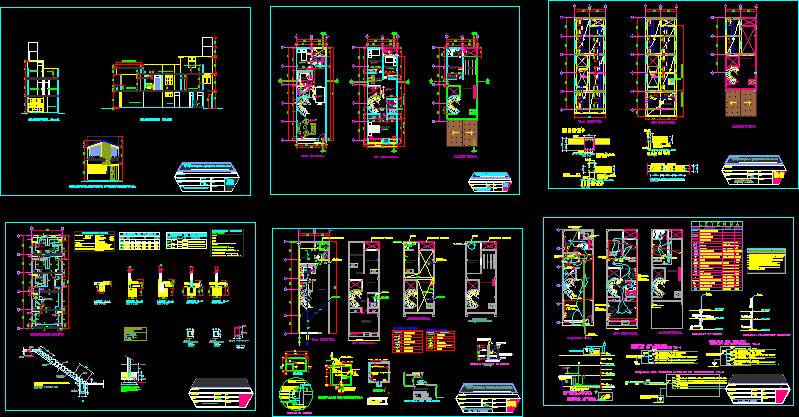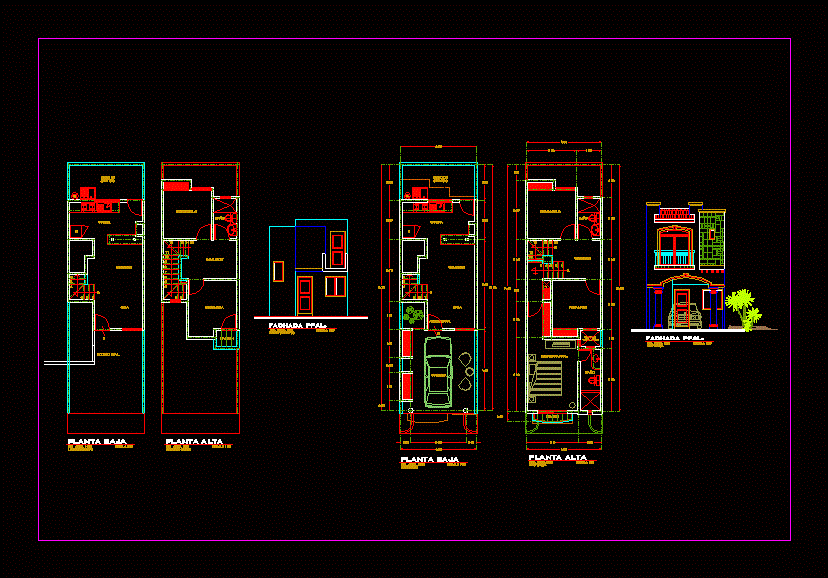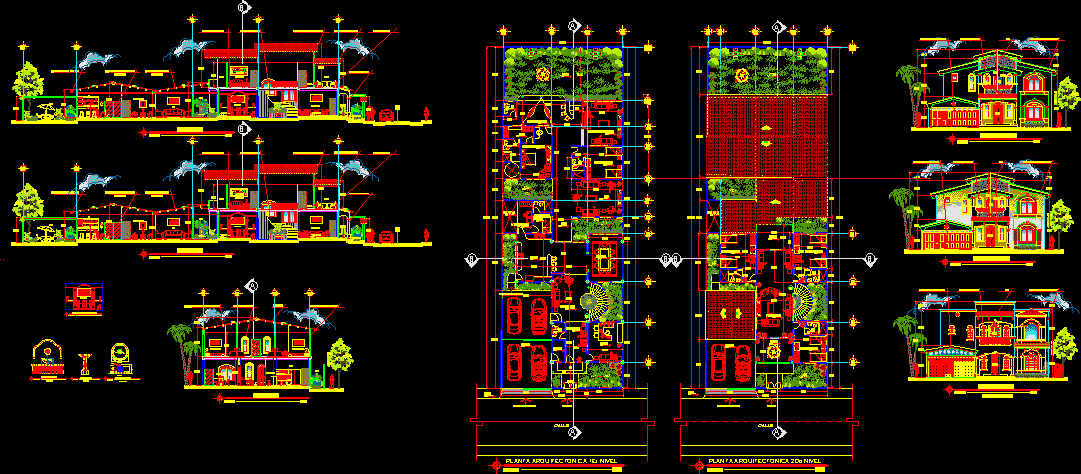Marco – Family House DWG Full Project for AutoCAD

FAMILY HOUSE – PROJECT COMPLETE
Drawing labels, details, and other text information extracted from the CAD file (Translated from Spanish):
white, concrete shelf, made on site, npt, specifications, techniques, living room, cut aa, kitchen, dining room, bedroom, service, tendal, court bb, sheet, location, cad., date, owners, scale, approved , plan, district, designers, project:, detached house, courts-elevation, main elevation, ss.hh, bedroom service, tendal laundry, empty, arrives, closet, laundry, roof, duct, sanitary facilities, planter, lightened, projection slab, tv, main, study, up, sh, hall, room, bathroom, bleachers, projection, cistern, cistern detail, tarrajeo polished with waterproofing, suction trunk, suction basket, water inlet, water level, drain, plant, go up ø suction, proy. empty, electrical installations, elevated tank, storm drain, specifications of electric pump, electric pump, simple sanitary ware, register box, threaded register, legend – drain, symbol, drain pipe, description, with universal union., gate valve, tee, concrete box for valve, reduction, legend – water, cold water network, pvc trap and drain, polished concrete base, for water, white majolica, kitchen sink detail, swan neck type key, nickel-plated bronze, feeders, vertical scheme, earth well, elevated tank, outlet box, td-g, pump control, slab, electric pump, earth, start, stop, alarm, cistern, external telephone scheme, telephone, pass box, telephone, line , enter, tv-cable scheme, tv-cable, scheme of the single-line distribution board td-g, comes from electronorte, to bare electrode, reservation, board layout, timbre, technical specifications, norm itintec., manufactured according to norm itintec , – the octogonal and rectangular boxes will be of, pt, – in the telephone pipes will be used, enter, connection, electronorte, up switching, at electronivel of tea, goes to electronivel, cistern, pass box, telephone connection, cable tv antenna, chime, bell, s, a, b, sa, cr, boxes, indicated, metal, see detail, center, electrical distribution board, bell pushbutton, meter, sport ligth, bracket, simple power outlet, outlet current of water, telephone circuit, circuit per floor, circuit by wall or roof, circuit by bell, double-switching interrrupter, telephone outlet, simple interrrupter, TV antenna output, legend, driver, driver arrives, sanitary inspection cover, the box, more serrano register, overflow box, metal grid, pipe exit, protect with mesh, overflow detail, roof lighting, roof outlet, agricultural, land fill, cut cc, ee cut, grit, cut ff, foundation :, construction by stages, national building regulations, build according to Peruvian standards, in contacts with the false floor, detail zapata-colunma, splice of colunma, flooring, ntt, sobrecimiento:, and American – asi, adequate granulometry, concrete Cyclopean, note-, use material, coatings:, structural system: AC porticos, when the terrain is form, regular, maximum displacements, seismic parameters, npt, from first to second level, typical, ladder development, beam, foundation, ladder, start, depth, excavation, type, bxt, shoe box, column table, stirrups, level, pump., gate valve, check valve, plug, pumping system, electric pump., valv. standing., projection low ceiling, lightened, typical section of lightened, staircase, arrives steel, with structure, joist of junction, projection ridge, p-nn, architecture, high cabinet, extractor, proy. bell, proy. high furniture, projection
Raw text data extracted from CAD file:
| Language | Spanish |
| Drawing Type | Full Project |
| Category | House |
| Additional Screenshots |
 |
| File Type | dwg |
| Materials | Concrete, Plastic, Steel, Other |
| Measurement Units | Metric |
| Footprint Area | |
| Building Features | |
| Tags | apartamento, apartment, appartement, aufenthalt, autocad, casa, chalet, complete, dwelling unit, DWG, Family, full, haus, house, logement, maison, Project, residên, residence, unidade de moradia, villa, wohnung, wohnung einheit |








