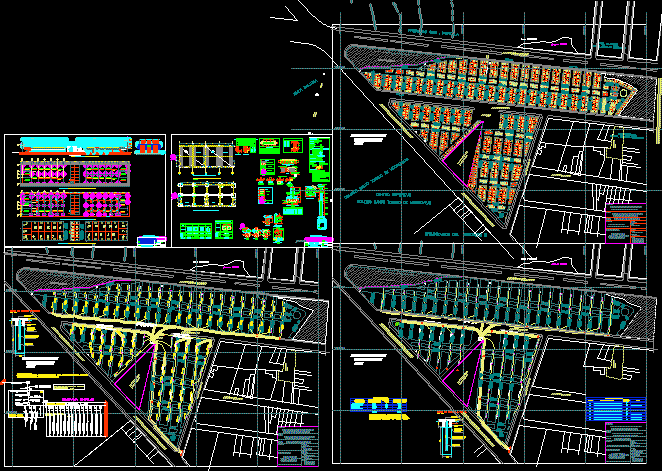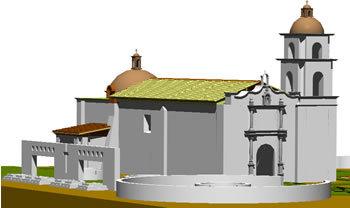Market – Chiclayo – Peru DWG Block for AutoCAD

Market – Chiclayo – Peru – Plants
Drawing labels, details, and other text information extracted from the CAD file (Translated from Spanish):
total area of the land, manuel carbajal chumioque, urb. Salamanca, property srs. portilla, urbanizacion del ingeniero iii, school santo toribio de mogrovejo, sports center, maria ballena, oswald fernandez, succession portilla, avenue eufemio lora y lora, avenue mexico, venezuela avenue, prolongation avenue la despensa, san antonio street, local fenced , junk, park, acpa, total sale area, passage to, passage b, passage c, street eveneser, terminal, luis language, design :, louis language, scale :, date:, cad luis language, lamina: file cad :, drawing :, owners :, project :, plan:, location:, responsible professional :, association of merchants, urban habilitation in leonardo ortiz, general lotizacion, architects and engineers, of agricultural products, district of leonardo ortiz, corner av . venezuela and lora parrot, bathrooms, public, sifted earth mixed with, earthing well, copper bar, chemical dose of thorgel, or similar, copper connector, concrete parapet, ground conductor, concrete cover, as length of the rod, contact length, exterior lighting, canopy, Texaco notice, key, cable description, lighting circuits, from, general network, installed load, load table, illuminated signs, description, outdoor lighting, interior lighting, electrical outlets , fd, maximum demand, according to the law of the electrical industry., electrical circuits, network of connections, installed capacity, outlets washing and personal room, lighting washing rooms, machines and personnel, pvc-p pipe for circuits in floor, lighting board, general board, machines, office board, board, kw-h, switching key, generator set, switch, automatic tripolar, current, transformer, warning light texaco, tdb, electric power, comes from the dealer, red pilot, single line diagram, foundation to be demolished, passage, see, go, vp, v-ch, vd, vertical splice, top reinforcement, notes, overlaps and joints for beams and lightened, splice on the supports being the length of, the specified percentages, increase the length of, ø new beam, new lightened, legend, existing lightened, supporting wall, existing lightened, existing beam, existing ø, existing column, and – and, any, inferior reinforcement, values of m, scale:, design of distribution and cuts, association of merchants of agricultural products srl, construction of public toilets, revised :, owner :, roberto rodriguez, location :, designer :, arq.luis lengua hinojosa, massive construction of typical post, flat :, date :, cut aa, second floor distribution, first floor distribution, distribution of typical current post, projection second level eaves, ing pablo carrasco urbina, structures, zusc, axb dimension, shoe frame, quantity, steel, stirrups, column table, confinement, both ends, dimension, type, plate board, grate, wall to be demolished, according to shoe box, ax , typical detail of shoe, according to box of columns, shoe mesh, stirrups of izage, according to box, of shoes, to weld the steel of construction it is advisable to preheat it, note :, old and new concrete., Seismoresistant parameters, detail of bending of abutments, column or beam, covering, column or beam, of columns, note: foundation:, recommendations, procedure of emptying of fresh concrete, in existing structure, minimum thickness, thickness of mortar joints, if it has alveoli these, of the volume, the reinforced walls are load-bearing and will be made of brick, the non-load-bearing walls will be raised to their full height, design and construction specifications:, characteristics of the masonry confined a:, after the stripping of the roof, with tambourine brick, national regulations of constructions, resistant earthquake design standards, observations:, minimum anchor lengths and reinforcement overlaps, terrain, anchoring, overlaps, stairs and lightened, overloads:, footings, stairs, reinforced concrete, coverings, banked beams and columns, flat beams, technical specifications, concrete cyclopean, sh ladies
Raw text data extracted from CAD file:
| Language | Spanish |
| Drawing Type | Block |
| Category | Retail |
| Additional Screenshots |
   |
| File Type | dwg |
| Materials | Concrete, Masonry, Steel, Other |
| Measurement Units | Metric |
| Footprint Area | |
| Building Features | Garden / Park |
| Tags | autocad, block, chiclayo, commercial, DWG, mall, market, PERU, plants, shopping, supermarket, trade |








