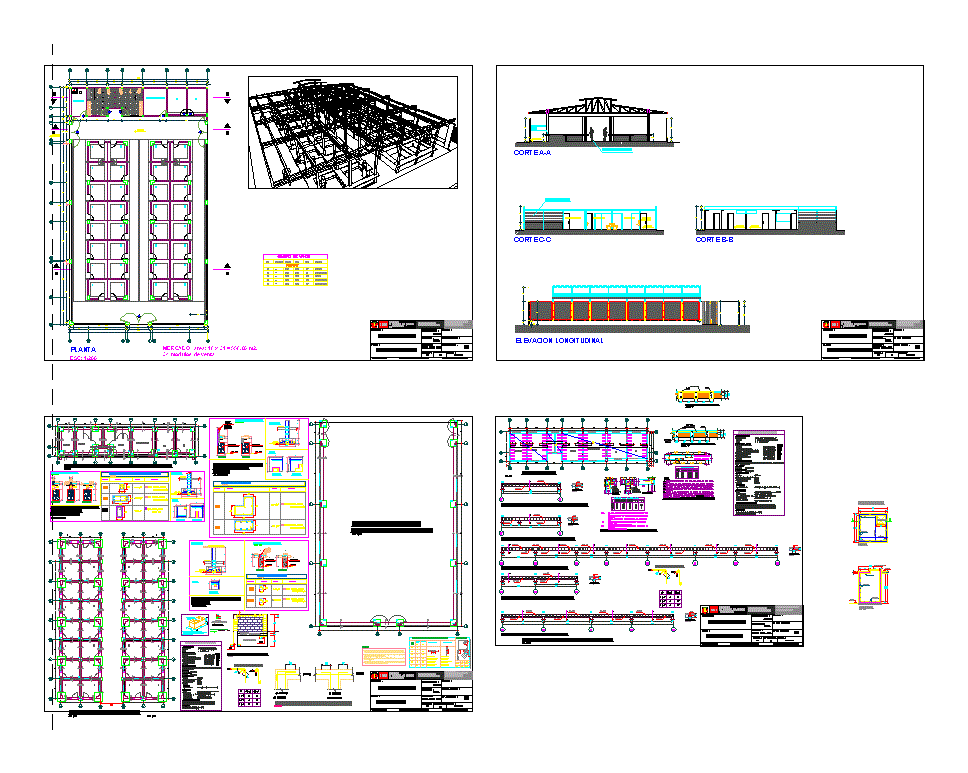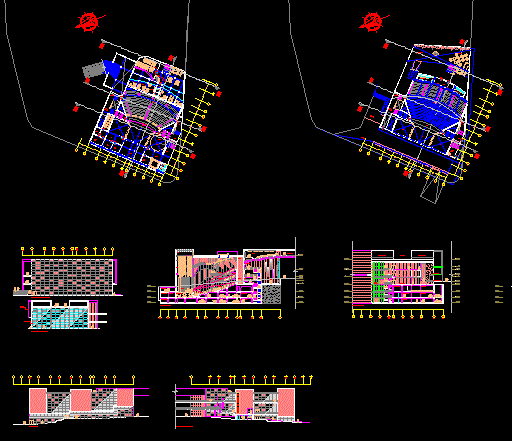Market Community DWG Block for AutoCAD

COMMUNITY MARKET COVERAGE LIGHT WOOD trusses
Drawing labels, details, and other text information extracted from the CAD file (Translated from Spanish):
typical anchor lengths in beams, beam, column or plate, elevation, floor, overlapping joints for beams, lower reinforcement, upper reinforcement, ref. lower, h. any, note: ridge, cut aa, polished cement table, grid-type metal sump, waste disposal, administration, shh ladies, shh males, cut cc, cut bb, longitudinal lift, construction, ivienda, ministry, amie, nto, ane, date:, district:, province:, scale:, plane:, plants and isometrics, projection system: utm, id of the property:, department:, ubigeo:, program, generation, of urban land, project:, market communal, vice-ministry of, housing and town planning, cuts and elevations, pool, deposit, foundations, overburden, foundation, floor and false floor, ss.hh, detail of foundations, filling, flooring, variable, typical cut, steel, detail , column, abutments, summary table of columns and foundation beam, plant: deposit foundation, ss.hh and administration, detail of foundation:, esc .: indicated, deposit, ss.hh and, plant: foundation of , concrete table for attention, summary table of columns, floor and, false floor, foundation detail:, perimeter fence, metal, stands, notes:, drain pipes and other facilities., – the joints should be made as indicated in the plans and specifications, – portland typei cement will be used in simple concrete structures, – prior to concrete castings, the respective passes must be left for, – any over-excavation must be replaced, said volume, with concrete, techniques or as authorized by the inspection prior approval of the supervision., slabs and beams will not be allowed , of light of the slab or, beam on each side of the column or support., splices of the reinforcement, general specifications, columns, slabs, beams, joints l, in columns, same section., central third., no more will be spliced, armor in one, will be located in the, rmin, the construction process will be governed as stipulated in the rne, in the plans and in the absence of details will be consulted to the designer., Foundation cured, connection-link in the foundations, depending on the elements: structural columns, structural beams, structural columns, confinement beams, lightened, confinement elements, lightened, according to plans and details, technical specifications, reinforced depletion, shoes, bearing capacity, cement, type ms, type i, structural beams, flooring, joint thickness:, metal perimeter fence, typical detail of alfeizer – parapet, a-a cut, for the choice of cement type to be used in the foundation, should be reviewed the study of corresponding soils, if it has alveolos these, volume, overburden, reinforced, floor and false floor, reinforced foundation, confinement beam, detail of stirrups, in extremes, detail encounters in elevation, in intermediate , see development of ceilings, plant: lightened, development of main and secondary beams, esc .: indicated, lightened and beams, center axis of the tijeral, fiberforte plate, wooden belt, of run ace, top flange, fiberforte plate, double straps, fastening detail, overlap detail, wood straps, bolt, nut and, fixation with nut and washer, bolts, nut and, anchor plate to concrete, metal plate, overlap . reinforced, plant: foundation of stands, foundation beams, reinforced concrete:, footings, footings:, columns and beams:, lightened:, cm., stairs:, masonry, unit, all masonry units, structural walls will be of the dimensions, minimum indicated, of clay and classify, at least with the type iv of the norm, indecopi corresponding., masonry:, of the volume., mortar :, masonry :, simple overlays, coatings :, steel :, floors , columns and columns, cement: concrete, study of floors, b.- in case of not splicing in the indicated areas, or with the percentages, c.- for lightened or flat beams the inner steel will be joined on the, ref. inf., h, anyone, and portland type i in finishes., of technical specifications., use the brick for partition type tambourine., – will be used type ms cement for the structures of simple and armed concrete, previously raised with brick features mentioned in the table, ref. sup., no more splices, overlaps and splices, splices of the reinforcement, the column or support, of light of the slab or, beam on each side of, slabs and beams, will not be allowed, colum, columns, central third, same section, shall be placed in the, armature in one, the l, rmax, column, plate or beam joints, stirrups in columns and beams, of corrugated iron, the specified dimensions, and beams, shall finish in, standard hooks, which , will be housed in the concrete with, in the table shown., and foundation slab, column, the reinforcing steel used, longitudinally, in beams, box
Raw text data extracted from CAD file:
| Language | Spanish |
| Drawing Type | Block |
| Category | Retail |
| Additional Screenshots |
 |
| File Type | dwg |
| Materials | Concrete, Masonry, Plastic, Steel, Wood, Other |
| Measurement Units | Metric |
| Footprint Area | |
| Building Features | Pool |
| Tags | autocad, block, commercial, community, coverage, DWG, light, mall, market, shopping, supermarket, trade, trusses, Wood |








