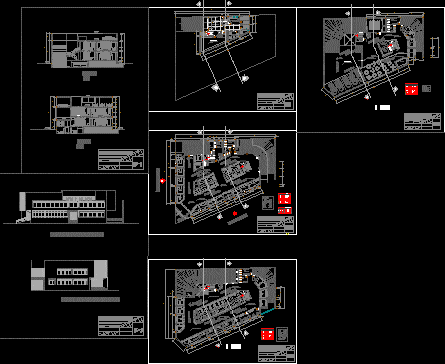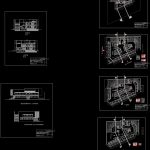Market DWG Block for AutoCAD

Retail market – Jesus Maria
Drawing labels, details, and other text information extracted from the CAD file (Translated from Spanish):
n.p.t., roller door, street elevation palermo, av. canada, meat chamber, unloading area, prepared meats, groceries, herbs, vegetables, tubers, magazines and newspapers, of control, deposit, hoist, machine room, gifts, florist, music and videos, hairdresser, articles of beauty, candy, fast food, fish camera, vegetable chamber, toys, juices, garbage room, red meat, poultry, fruit, fish and shellfish, spices and ground, elevator, garbage duct, personal hygiene items , sports articles, household items, bookstore, crafts, meeting room, ice cream, ss.hh gentlemen, ss.hh ladies, men’s clothing, ladies locker room, first floor, second floor, aa cut, fish and seafood, catwalk, articles for the home, machine room, control office, hygiene items, ramp for cars, court bb, professional architecture school, u.alas peruanas, plane :, scale:, cuts, retail market, theme :, elevation av . canada, elevations, third floor, sill, high, type, width, box vain, description, nova system, polished cement floor rubbed, av. palermo, ——, double sheet, plywood, wood, metal, ss.hh disabled, drywall, tempered glass
Raw text data extracted from CAD file:
| Language | Spanish |
| Drawing Type | Block |
| Category | Retail |
| Additional Screenshots |
 |
| File Type | dwg |
| Materials | Glass, Wood, Other |
| Measurement Units | Metric |
| Footprint Area | |
| Building Features | Elevator |
| Tags | autocad, block, commercial, DWG, jesus, lima, mall, maria, market, retail, shopping, supermarket, trade |








