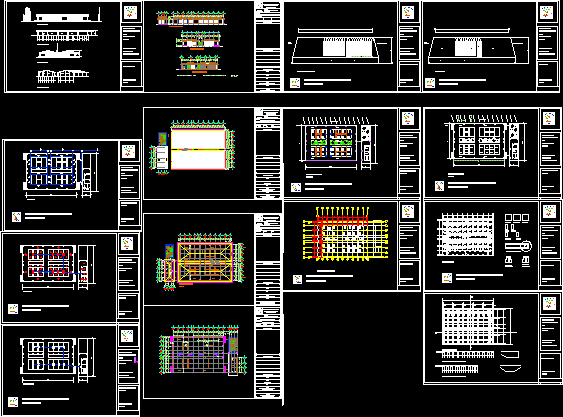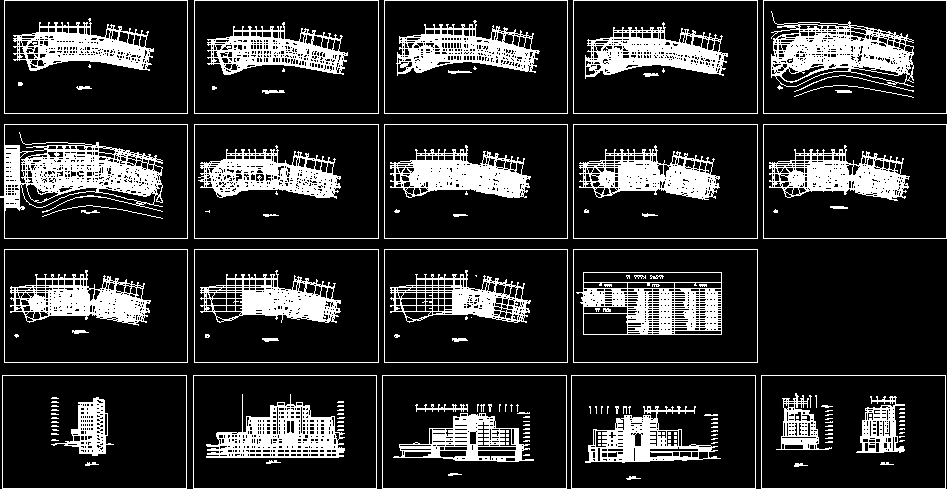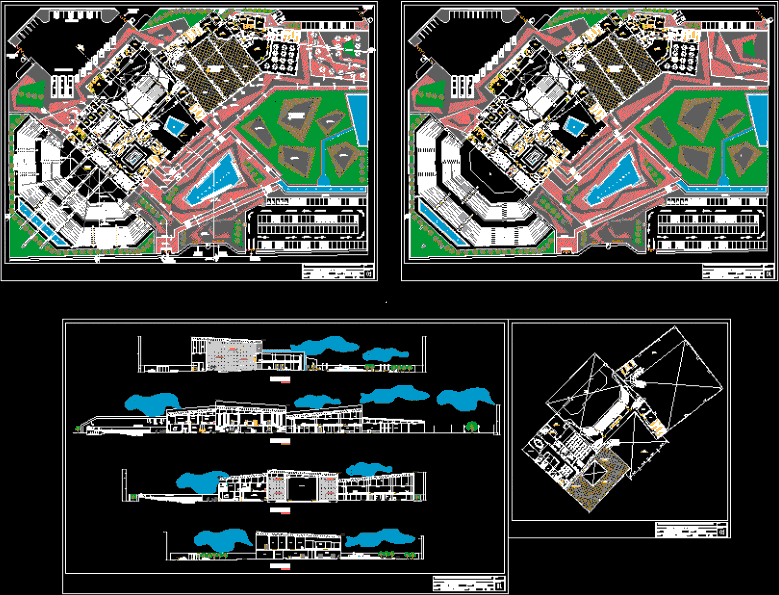Market DWG Block for AutoCAD

Municipal Market two modules of distributary apportionment
Drawing labels, details, and other text information extracted from the CAD file (Translated from Spanish):
elevation, plant, willow, parking, municipal constitutional president c. Irina molina espinosa, c. director of public works, portal, corridor, administration, ramp, construction axes and levels, reservation, royal road to national valley, road tuxtepec to national valley, street, general assembly plant, men, women, structural plan, direction joist, plane of axes and dimensions, foundation plant, foundation slab cut a-a ‘axis, foundation slab cut b-b’ axis, main facade, cross section, side facade, castle wall balam, sanitary network, wall balam, electrical network, hydrahulica network, hydrahulica connection, architectural plan, market construction, municipal, notes and symbology, signatures and revisions, vo. bo., signature :, revised:, authorized :, constitutional municipal president, date :, scale :, dimensions :, flat name :, location :, project :, address of public works, h. constitutional town hall, san jose chiltepec, oax., specifications, san jose chiltepec, oaxaca., meters, ing. pedro a. dominguez avila, l. i. irineo molina espinoza, director of public works, local, drawer, market area, steps, sidewalk, maneuver area, adminostrativa area, projection flown
Raw text data extracted from CAD file:
| Language | Spanish |
| Drawing Type | Block |
| Category | Retail |
| Additional Screenshots |
 |
| File Type | dwg |
| Materials | Other |
| Measurement Units | Metric |
| Footprint Area | |
| Building Features | Garden / Park, Parking |
| Tags | autocad, block, commercial, DWG, mall, market, modules, municipal, shopping, supermarket, trade |








