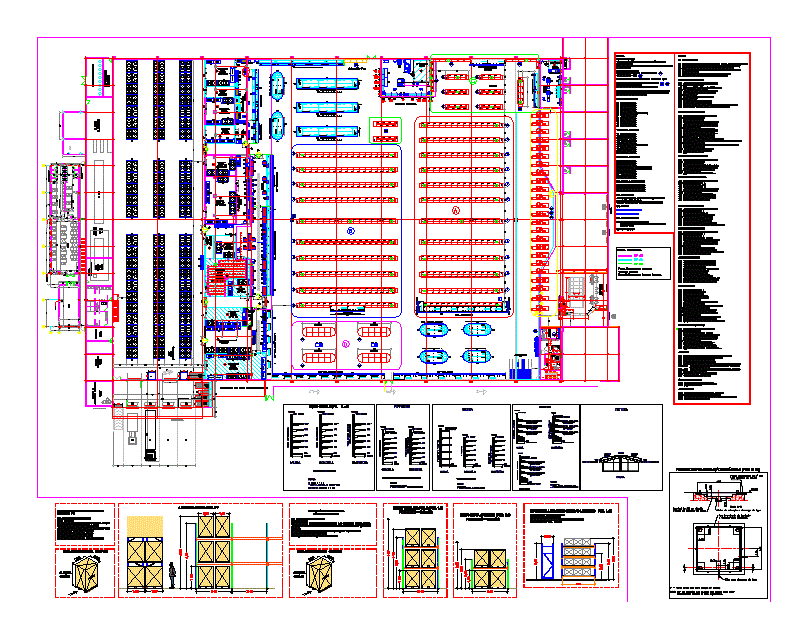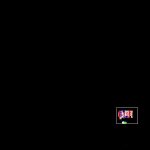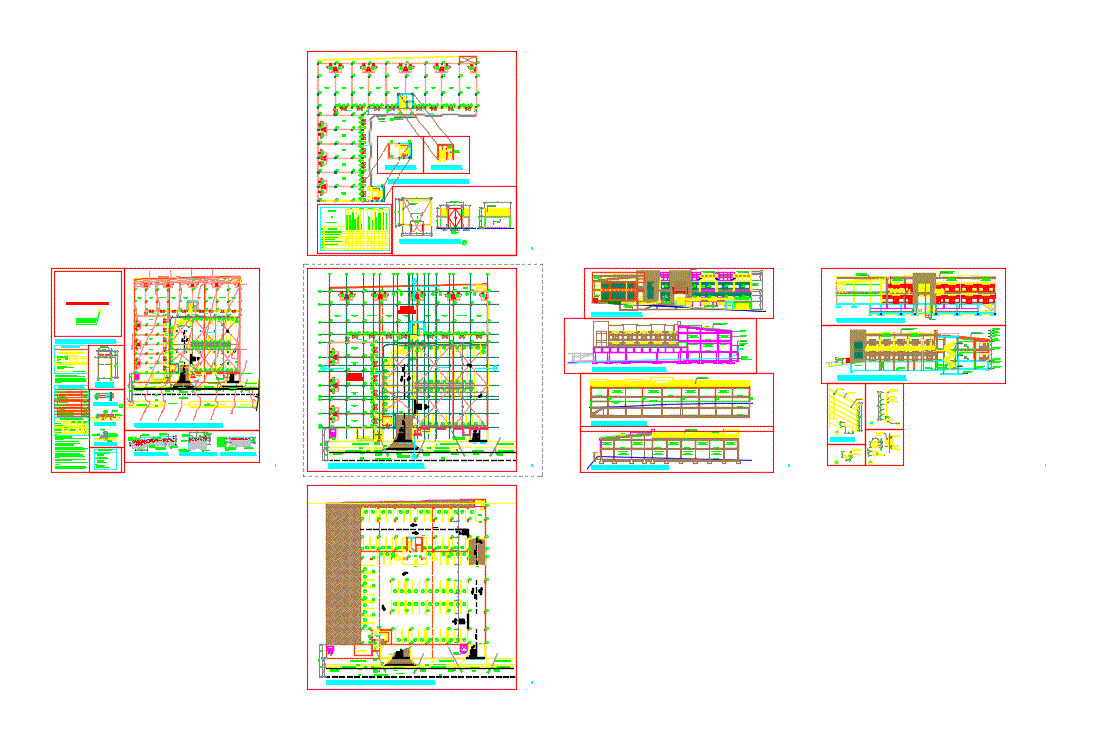Market DWG Block for AutoCAD

Equipment refrigerators; cavas; shelves; etc
Drawing labels, details, and other text information extracted from the CAD file (Translated from Portuguese):
this design is the intellectual property of the aquarium and can not be altered, reproduced or executed without its express authorization under penalty of judicial proceedings., verified :, resp. design:: design:: project:: project nº :, drawing no :, date :, date, rev., description, designed, scales :, validou :, joão paulo, antónio silva, hotel equipment , sa, site of the dry stream – s. ,,,,,,, filter, industrial panel, sanitary profile in vertical corners and ceiling white exterior and interior skirting boards, hot water point, symbology, cold water point, sewage point, all machines that have water connection need, are not included in our contracted mixer taps, with the exception of washable countertops., all sewage points must be symphonized, a faucet When the water points and drains can not be mounted on the panel, all the electricity points on the floor must be installed when it is not possible to assemble a watertight box embedded in the electricity, service outlet, with ceramic terminal board, power supplies to the sockets in panel areas, down in, overlapping of the ceiling overlapped in the panel., reserve electricity point in the wall, electricity reserve point on the floor, provide equipotential bonding of all electrical equipment, and non-electric metal parts, globe ii, globe i, height, cardboard compactor deposit, billing office, hydro pumps, cosmetics, deposit cookies, electric plant , service, butchery, deli, bodegon, bakery service, departure, self service bread, lab. vegetables, preparation chicken, vegetables, und. condensers, system, hydropneumatic, transformers, distribution, metering, cantv, men’s sanitary, sanitary ladies, gas, workshop, dining room, meson, a.n. inst. san., a.lluvias down, still life, lab. Juice of fish, rack, roof line, customer, attention, sc, sd, entrance, forklift, door santamaria, night window, bath, tn sausages, tn dairy, tn change, tn meats bt, bt chicken, bt fish , bt herbalism, tn fish, tn herbalism, tn legumes, máq. juices orange refrigerated showcase self service heated under counter outside neutral display cases mural cava de delicateses tn meat mt tn meats socks toys wines wines booze rum biscuits car cars service, feeds, not pavement, all levels of shelves with lighting
Raw text data extracted from CAD file:
| Language | Portuguese |
| Drawing Type | Block |
| Category | Retail |
| Additional Screenshots |
 |
| File Type | dwg |
| Materials | Other |
| Measurement Units | Metric |
| Footprint Area | |
| Building Features | |
| Tags | autocad, block, commercial, DWG, equipment, mall, market, shelves, shopping, supermarket, trade |








