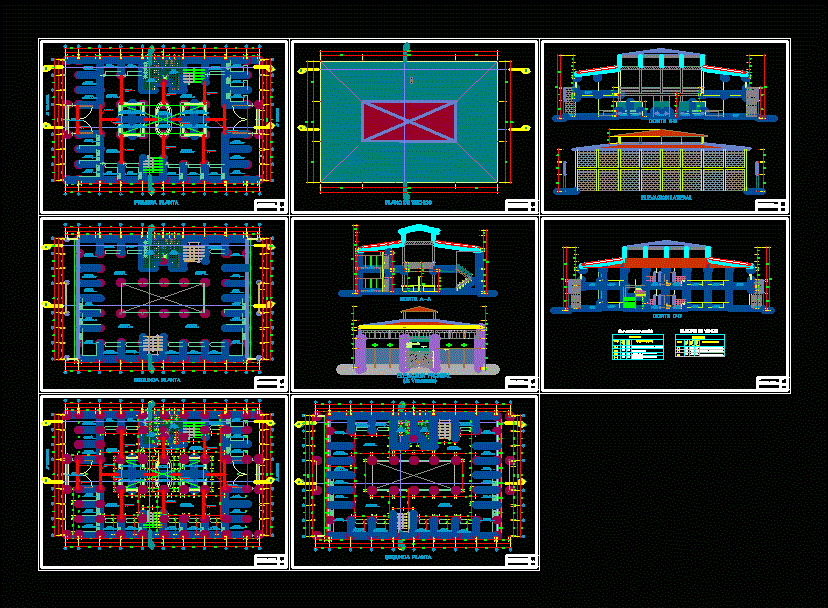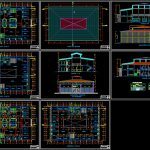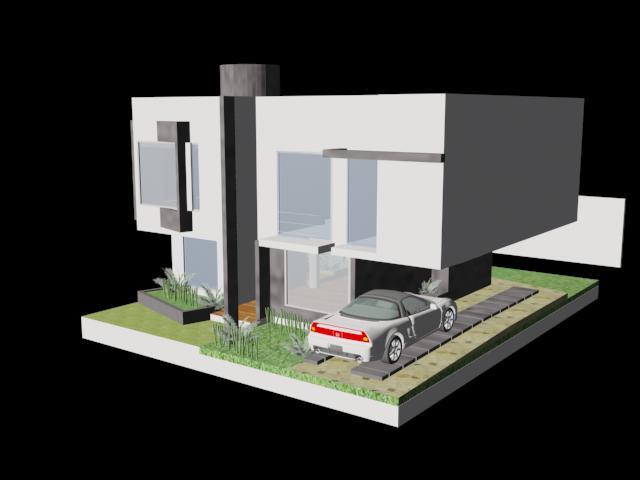Market DWG Detail for AutoCAD

MARKET – architectural plants, cuts, elevations, details
Drawing labels, details, and other text information extracted from the CAD file (Translated from Spanish):
copper connector, grounding hole, sifted vejetal ground, coperweeld bar, extraction handle, ground conductor, concrete parapet, chemical dose, sanickgeld, thorgel, or similar, frame with l, electrolitica, treated with bentolin, connector bronze, copper electrode, jr. venezuela, jr. Calderón, chicken, fish, meat, art. various, fruits, juices, groceries, ss.hh. men, ss.hh. women, meals, income, vegetables, laminate, architecture first level, first floor, architecture – second level, clothing, hairdresser, jugeria, second floor, architecture – roof plan, architecture: – cutting aa – frontal elevation, architecture – court cc, ss.hh., market of the grocery, floor plan, cut to – a, front elevation, corridor, box of bays, windows, width, sill, height, type, observations, simple glass – system metal plates , doors, drawer type frame, work plan – first level, work plan – second level, architecture: – bb cut – lateral lift, bb cut, lateral lift, cc cut, circulation
Raw text data extracted from CAD file:
| Language | Spanish |
| Drawing Type | Detail |
| Category | Retail |
| Additional Screenshots |
 |
| File Type | dwg |
| Materials | Concrete, Glass, Other |
| Measurement Units | Metric |
| Footprint Area | |
| Building Features | |
| Tags | architectural, autocad, commercial, cuts, DETAIL, details, DWG, elevations, mall, market, plants, shopping, supermarket, trade |








