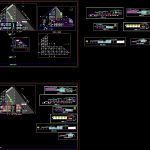Market DWG Elevation for AutoCAD

Market inserted in the center of the city. Includes plants, cuts and elevations.
Drawing labels, details, and other text information extracted from the CAD file (Translated from Spanish):
av. nicolas de pierola, av. alfonso ugarte, jr. zepita, jr. chancay, jr. cañete, jr. angaraes, pj. larrabure, pj. peñaloza, jr. chota, square – garden, square, school yard, private offices, po io es, shop, laundry, coffee, npt, flower shop, bookstore, juke shop, bakery – pastry shop, administration, paper, plastic, glass, organic, archive, square, vegetables, fruits, beverages, inedible products, groceries, ntt, kitchen, restaurant, pantry, clothing store, warehouses, maneuver yard, unloading platform, machine room, warehouse, of. control, sausages, meats, fish, seafood, cold rooms meats, cold rooms fish, cold rooms vegetables, dairy products, cold rooms, cut – b, cut – c, cut – d, market, income, horizontal circulations
Raw text data extracted from CAD file:
| Language | Spanish |
| Drawing Type | Elevation |
| Category | Retail |
| Additional Screenshots |
 |
| File Type | dwg |
| Materials | Glass, Plastic, Other |
| Measurement Units | Metric |
| Footprint Area | |
| Building Features | Garden / Park, Deck / Patio |
| Tags | autocad, center, city, commercial, cuts, DWG, elevation, elevations, includes, mall, market, plants, shopping, supermarket, trade |








