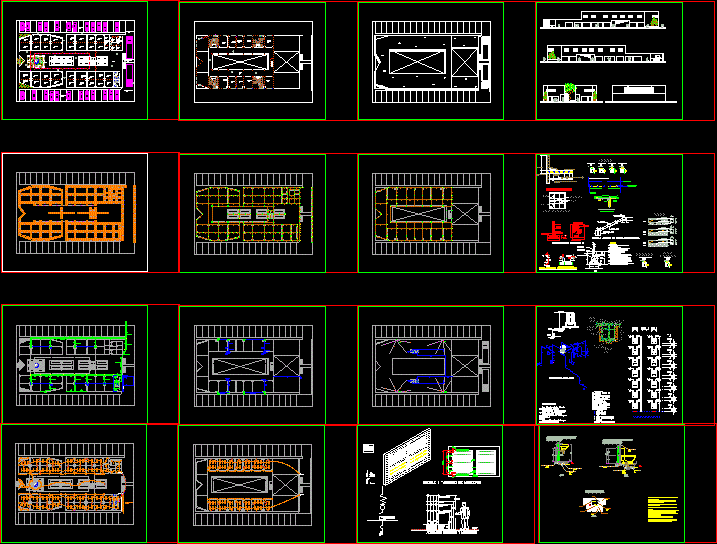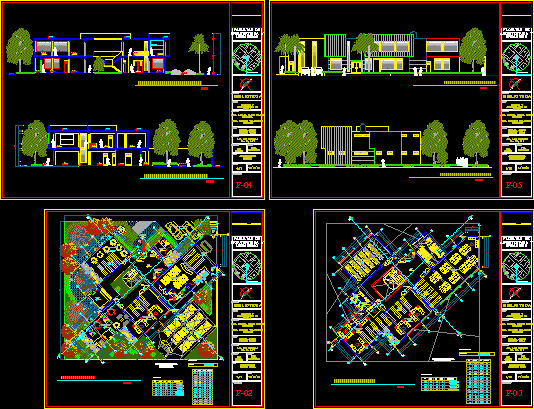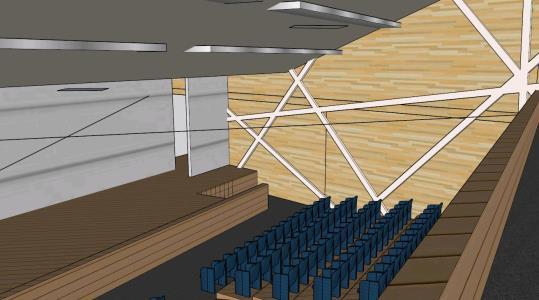Market Executive Project DWG Full Project for AutoCAD

Market – Executive project
Drawing labels, details, and other text information extracted from the CAD file (Translated from Spanish):
main tee, connector tee, perimeter angle, floor plan detail, block wall, half wedge, natural terrain, compacted tepetate, flattened mortar cemneto – sand, cover, concrete, tpvc, type record, collector, firm of concrete, wall of partition, detail of inst.sanit. toilet type, to collator, detail of inst.sanit. type washbasin, in both directions, solid slab type cutting, no esc., waterproofing, detailletype, perimeter flown and solid slab, globe valve, copper elbow, copper connector, pichancha, concrete base, copper rope connector exterior, crockery, floor level, television, washing machine, wall cloth, ceiling, extraction in kitchen, interphone, telephone in wall, flying butt, bell output, dampers, contacts in kitchen, contacts in bathrooms, finished, refrigerator, contacts :, telephones, contact heights and switches, ups line, low line, single switch, simple contact, center incandescent output, ups circuit, low circuit, safety switch, meter, floor incandescent output, incandescent wall outlet, switch thermomagnetic, renault, light and force, npt, pdg, plywood, cut a-a ‘, variable, both directions., concrete template, die, sand-lime mortar, mud tile, cold waterproofing, cement grout, chafla n, roof parapet, false plafon detail, tepetate filling, type foundation, masonry foundation, red recosido, rebar chain, proctor., castles, – in bars, rods in the same section., have been bent to turn them to use, architectural and reference indicated., notes, field by the constructor., fold in stirrups, standard hook in, longitudinal rods, extension, armed detail of ladder ramp., local type a, warehouse, loading and unloading area , parking, corridor, bathrooms, in central dimension, in a meter, trabes, against trabe, chain of exhaustion, baf, saf, bap, bar, isometric cold water
Raw text data extracted from CAD file:
| Language | Spanish |
| Drawing Type | Full Project |
| Category | Retail |
| Additional Screenshots |
 |
| File Type | dwg |
| Materials | Concrete, Masonry, Plastic, Wood, Other |
| Measurement Units | Metric |
| Footprint Area | |
| Building Features | Garden / Park, Parking |
| Tags | autocad, commercial, DWG, executive, full, mall, market, Project, shopping, supermarket, trade |








