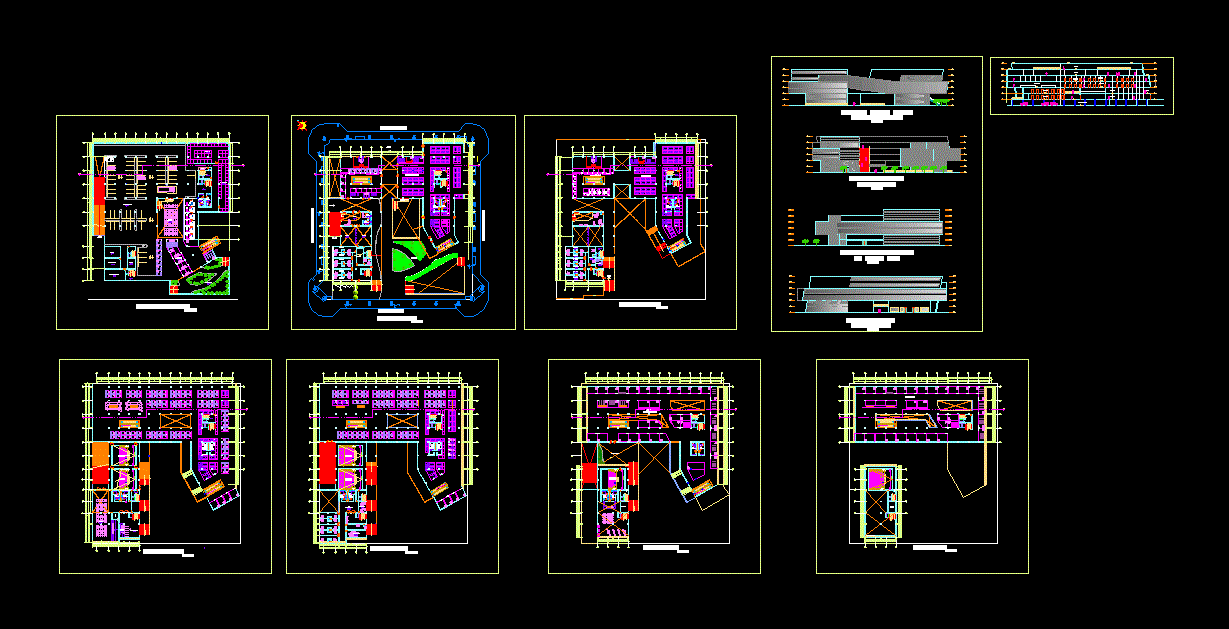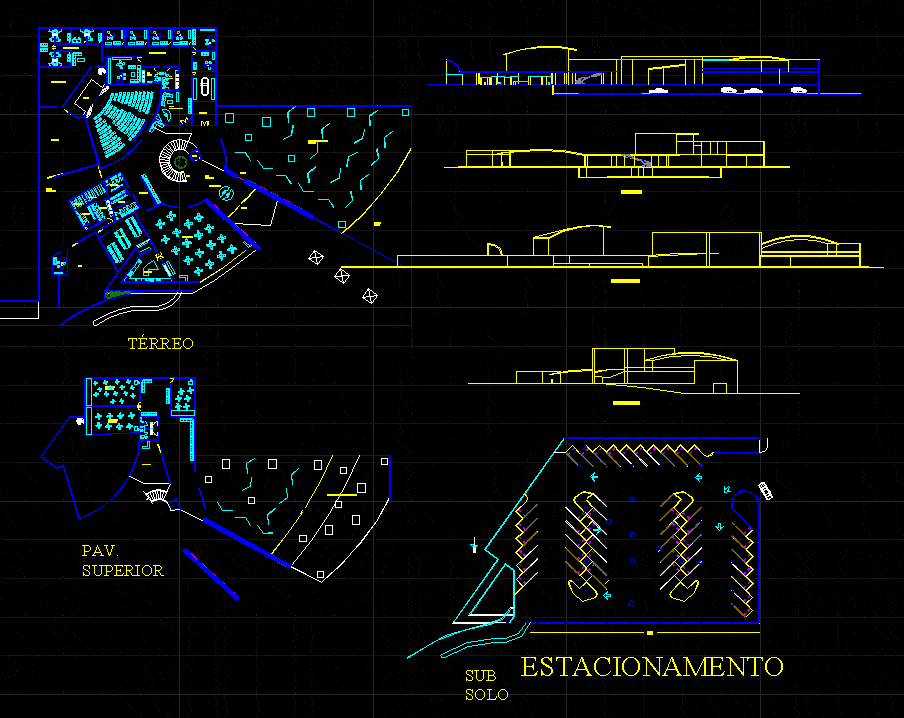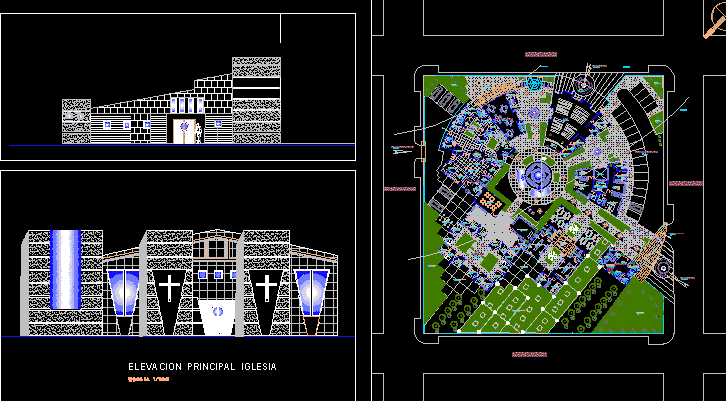Market Model DWG Section for AutoCAD

Es a proposal for the city of Chimbote in Market Model .. has plants; elevations and sections
Drawing labels, details, and other text information extracted from the CAD file (Translated from Spanish):
go up, otis, go down, p. of arq enrique guerrero hernández., p. of arq Adriana. rosemary arguelles., p. of arq francisco espitia ramos., p. of arq hugo suárez ramírez., av.jose galvez, jr.leoncio prado, jr.manuel ruiz, jr.ladislao espinar, first floor, second floor, third floor, fifth floor, fourth floor, warehouse, dry storage, cold storage, control, ground floor-basement, wet area, poultry, dairy, vegetables, public square, meat, double height projection, ceiling projection, screen, main access, cinema access, commercial galleries, food court, parking, service, counseling, projection vacuum, pump room, machine room, galleries, sixth floor, ss.hh women, ss.hh men, boardroom, public terrace, empty projection, vehicular access, candy bar, vehicular access, foyer, access, box office , waiting hall, market, parking, dining rooms, terrace
Raw text data extracted from CAD file:
| Language | Spanish |
| Drawing Type | Section |
| Category | Retail |
| Additional Screenshots |
 |
| File Type | dwg |
| Materials | Other |
| Measurement Units | Metric |
| Footprint Area | |
| Building Features | Garden / Park, Deck / Patio, Parking |
| Tags | autocad, chimbote, city, commercial, DWG, elevations, es, mall, market, model, plants, proposal, section, sections, shopping, supermarket, trade |







