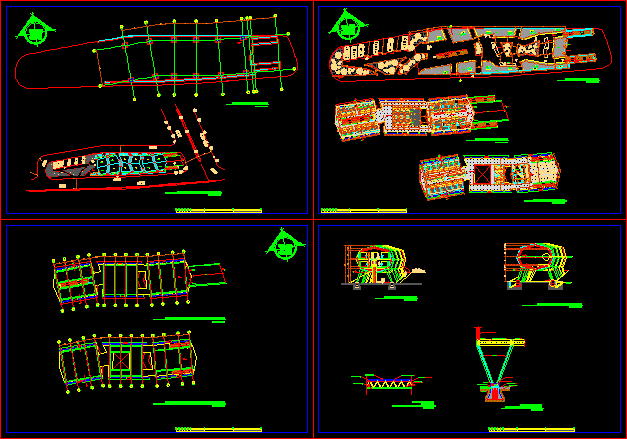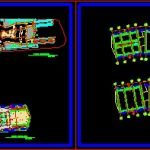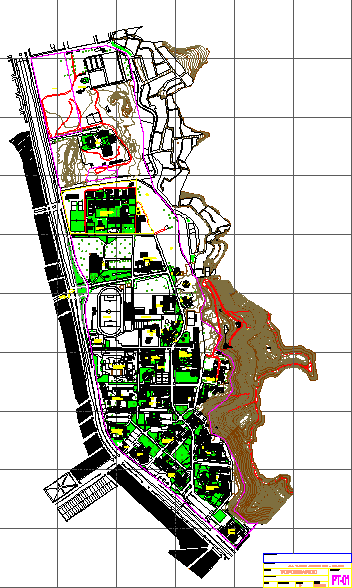Market Project DWG Full Project for AutoCAD

Project of market in small terrain
Drawing labels, details, and other text information extracted from the CAD file (Translated from Spanish):
from aquino, bolivia, teacher: arq. sergio pelaez, desert, street, paul, guillen, lamb, costanera, jose, maria, zalles, aguirre, market, huanajahuira, concrete sidewalk, water mirror, waterfall, entrance, main, ramp, bakery, module of sale , butcher, refrigerator, ladies bathroom, male bathroom, grayish black porcelain floor, via axis, refrigerator, vacuum, preparation area, ice cream, vacuum, floor plan, floor plan and ceilings, foundation plane, cut of use a – a ‘, structural cut a – a’, metal anchoring hooks, anchor bolt, tubular profile girder rectangular section, h º a º shoe, folder h º waterproofed, stone apple stone, for water mirror, anchor column, hº compression folder, metal sheet, final floor finish
Raw text data extracted from CAD file:
| Language | Spanish |
| Drawing Type | Full Project |
| Category | Retail |
| Additional Screenshots |
 |
| File Type | dwg |
| Materials | Concrete, Other |
| Measurement Units | Metric |
| Footprint Area | |
| Building Features | |
| Tags | autocad, commercial, DWG, full, mall, market, Project, shopping, small, supermarket, terrain, trade |








