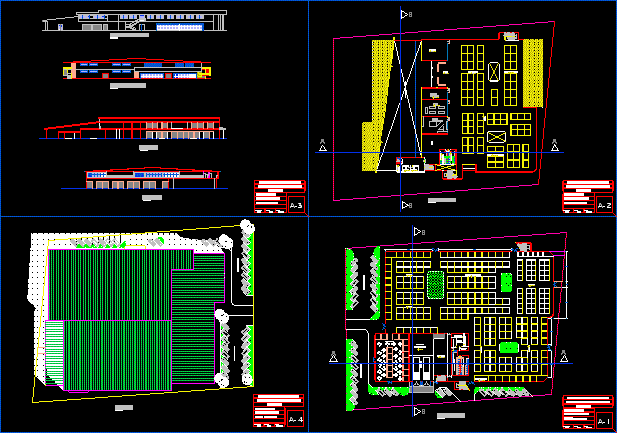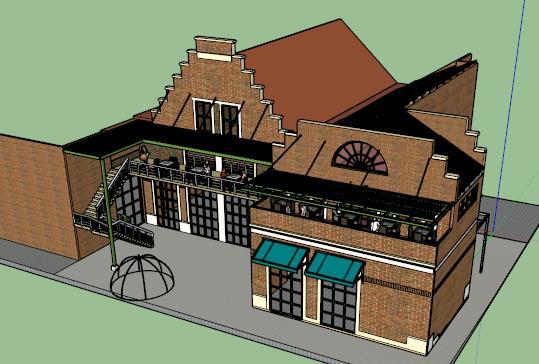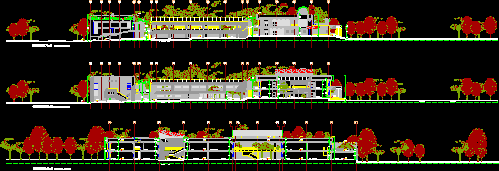Market – Project DWG Full Project for AutoCAD
ADVERTISEMENT

ADVERTISEMENT
Market – Project – Plants – Elevations – Sections
Drawing labels, details, and other text information extracted from the CAD file (Translated from Spanish):
cosmetics, other, parking, dairy, fruits and vegetables, weights and measures, control of, warehouse, camera, refrigerator, red meat, white meat, products, marine, gym, food, meats, groceries, ss.hh. ladies, ss.hh. gentlemen, unloading, clothes and footwear, appliances, of., forklifts, electronic games, telephone booths, be, admin., management, contab., empty to the first floor, anden, billiards, lateral elevation, court bb, court aa, elevation principal, faculty of civil engineering and architecture, eap: ing. civil, project: market, specialty: architecture, advisor :, scale :, date :, drawing cad :, victor goicochiea, plot plan, a. g. s.
Raw text data extracted from CAD file:
| Language | Spanish |
| Drawing Type | Full Project |
| Category | Retail |
| Additional Screenshots |
 |
| File Type | dwg |
| Materials | Other |
| Measurement Units | Metric |
| Footprint Area | |
| Building Features | Garden / Park, Parking |
| Tags | autocad, commercial, DWG, elevations, full, mall, market, plants, Project, sections, shopping, supermarket, trade |








