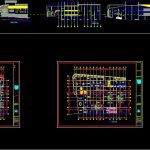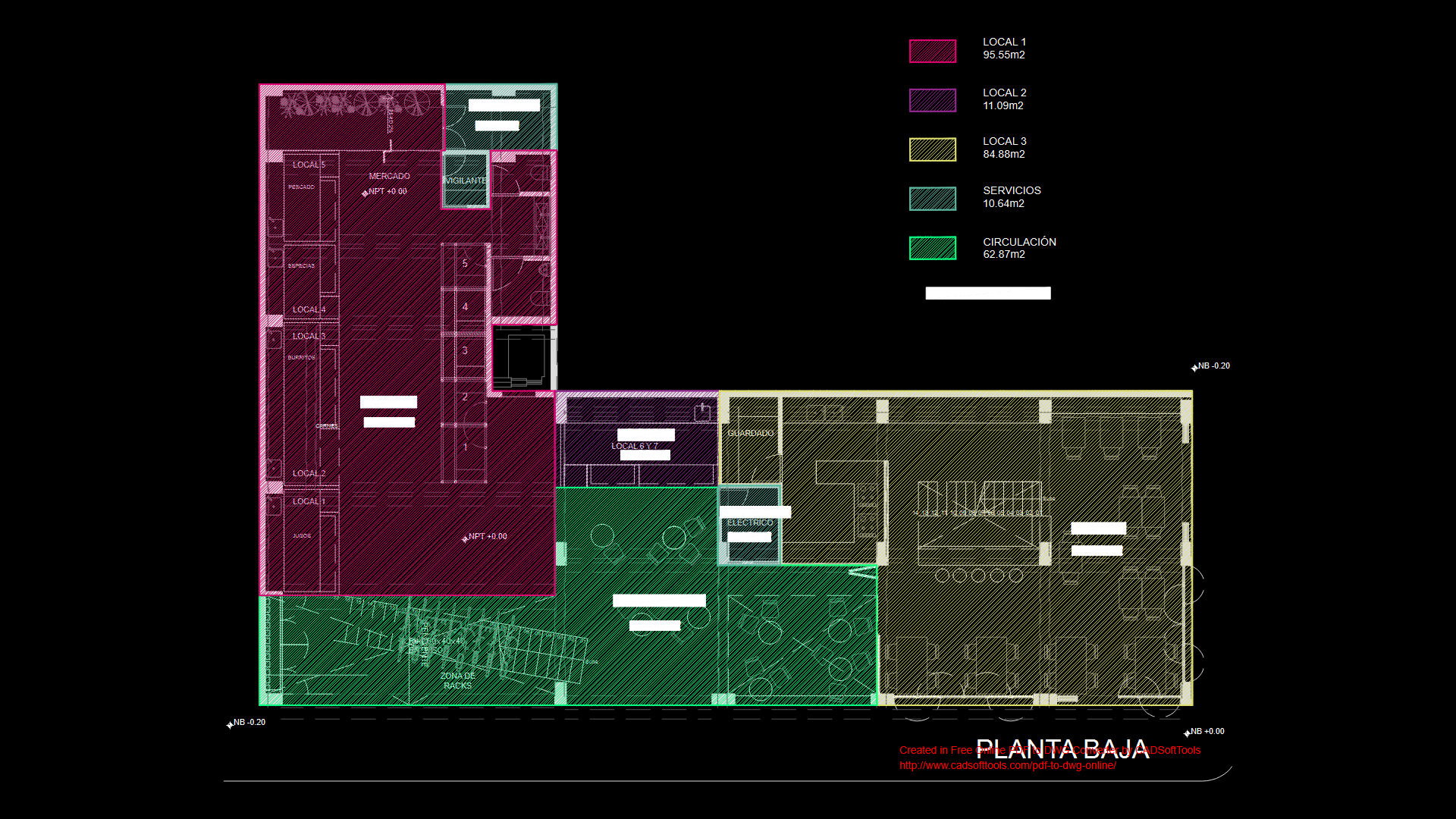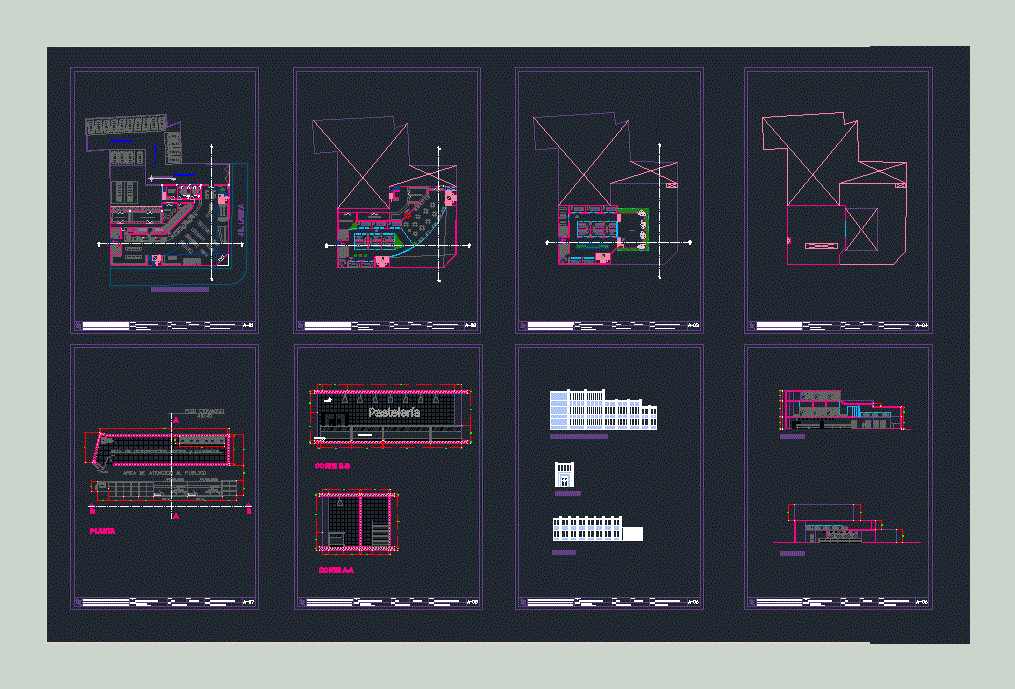Market Of Supplies DWG Section for AutoCAD

Plant section and elevation of food market
Drawing labels, details, and other text information extracted from the CAD file (Translated from Spanish):
blue, red, plot, feathers, green, yellow, cyan, rest, white, magenta, discharge, income, fish, meats, chickens, first plant, fruits, province, sheet:, flat:, scale, date, drawing , san luis, location :, project :, market, municipality of the, of Carlos Fermin, fitzcarrald, passages, brick wall kk, tarred and painted, proy. of roller door, empty, c.bass, ladies bathroom, load, shops, stores, groceries, groceries, tub. and vegetables, meeting room, second floor, topico, a ”, dep., limp., bath gentlemen, cto. of, supplies, mezzanine, bathroom, warehouse, designer, owner, uncoloured and burnished, floor polished cement, unloading platform, proy., plant basement, proy. high window, roller door, balcony, sidewalk, court b, office, court c, entry of vehicles, warehouse, central courtyard, passageway, main income, ss.hh. ladies, virgin mercedes market, dep.cleaning, administration, rest, cut to, roll-up metal door, hall, sh., loading and unloading yard, juices, breads, bazaar
Raw text data extracted from CAD file:
| Language | Spanish |
| Drawing Type | Section |
| Category | Retail |
| Additional Screenshots |
 |
| File Type | dwg |
| Materials | Other |
| Measurement Units | Metric |
| Footprint Area | |
| Building Features | Deck / Patio |
| Tags | autocad, commercial, DWG, elevation, food, mall, market, plant, section, shopping, shops, supermarket, supplies, trade |








