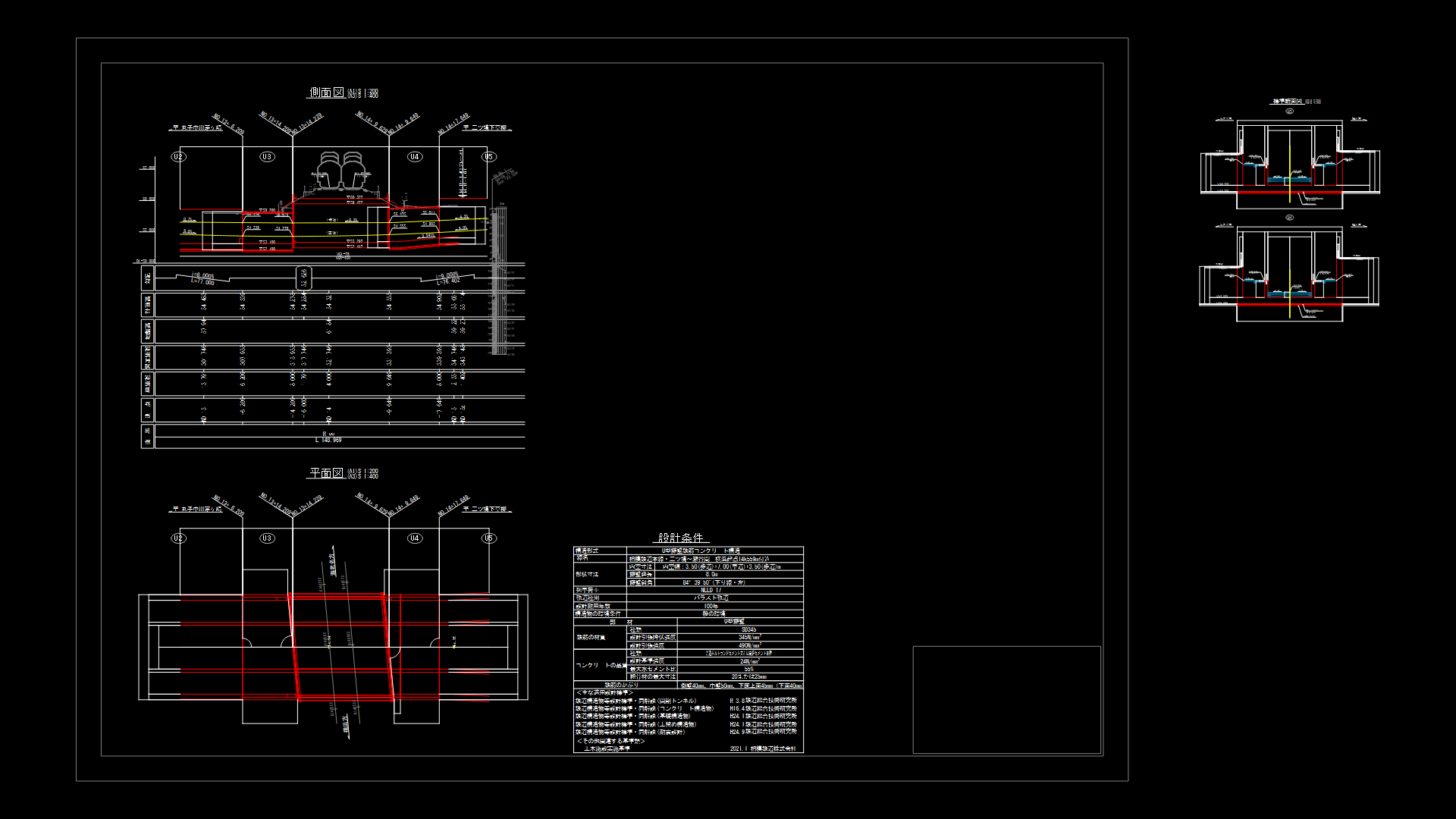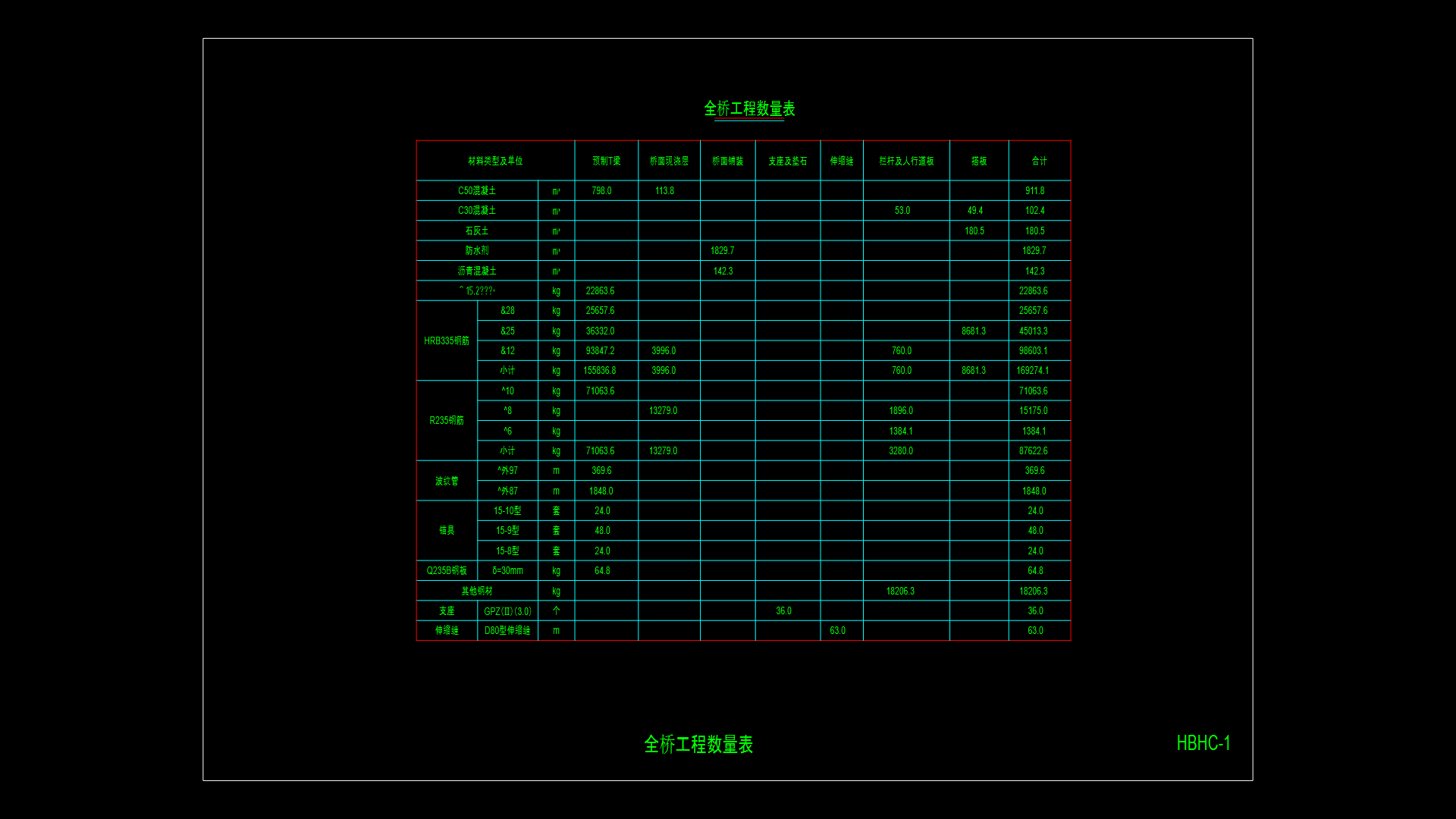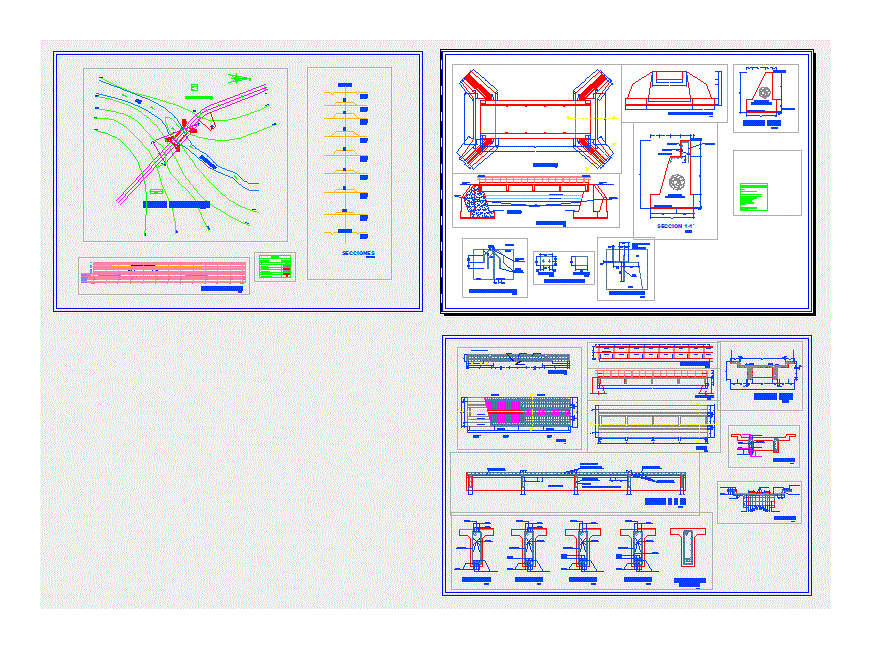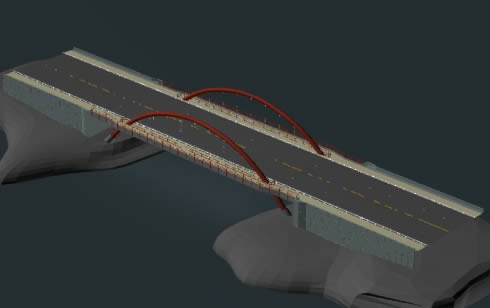Masonry Wall Camposteria DWG Section for AutoCAD
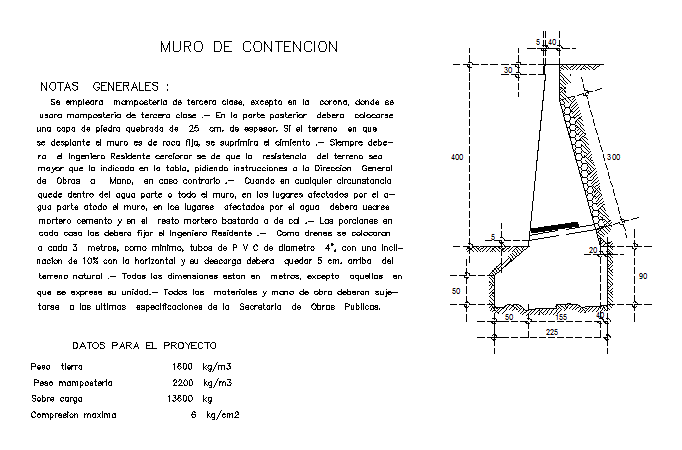
Camposteria Masonry Wall – Section – General Notes – Description
Drawing labels, details, and other text information extracted from the CAD file (Translated from Spanish):
of the eaves, crowning, detail of the garrison, vars. a and b, vars. c, vars. f, vars. g, hooks, vars.c, vars.a, vars.f, vars.b, detail of rods, desig, sketch, space, long., weight, vars.g, te of the step., specifications: governing the the sct., of the slope of the earthworks., the rebar will be made in a material capable of working fatigue, the elevations correspond to the section according to the axis of the work except the ones, indicated in the stirrups and eaves that are proper of these., of ing. resident the definitive height of the cut of the eaves and the protection, the minimum cut of the eaves will be the indicated one in case that is, the natural terrain in a greater height, will be in this point.- it remains to judgment, notes:, the bell, the candelaria, lagunilla, tliltepec, the corner, white water, the alamo, cemetery, dry stream, villa avila camacho, jalapilla, teteloloya, gilberto, camacho, arroyo, the caliche, new, tenancingo, ayala plan, the pearl, tulips, ejido de jalpan, panhuatlan, techalotla, papaloctipan, new chalma, jewel, tihuacan, jerusalem, the spring, the glory, beautiful, villa, the drum, the heron, well, of the tiger, san josé, loma , of the flowers, zacatal, tacubaya, san antonio, ula, health house, auxiliary presidency, to tlacuilotepec, der, primary school, to mexico, to the ceiba, san pedro petlacotla, the house, san pedro, petlacotla, sidewalk, hill, the scale, priv, scula, hidalgo, priv m, priv de, property limit, tlaxcalantongo, ben ito juarez, aviation field, av l cardenas, to tlaxcalantongo, to xicotepec de juarez, priv los naranjos, old road, cjon mamey, stream, cjon mendoza, priv dolores, rio el metate, c emiliano zapata, cuauhtemoc, jo de dominguez , a lopez mateos, march, c rivera, cda l, aquiles serdan, av corrective, c venustiano carranza, c miguel hidalgo, c lindoro, hernandez, c vicente guerrero, cardenas, c morelos, valves, pemex, priv pilot, prol fco i madero, c ignacio zaragoza, c francisco villa, g bautista, prol, a san pedro petlacotla, allende, cda fco i, wood, victoria, gpe, cg bautista, c hidalgo, c benito juarez, morelos, c of culture , bascula, c la, cerca, rio san marcos, nursery, forest semarnap, colonel tito hernandez, fco i, c fco i madero, cv warrior, cg diaz, ordaz, prol fco villa, c the jump, visual, priv b , juarez, to santa rita, v carranza, to the horseshoe, c main, pump, pemex, c fco villa, solidarity, francisco villa, c del cerrito, cm hidalgo, carr, c abaña, c of the sleeves, c san juan, the nursery, l of pemex, temaxcal, house, retaining wall, marked with paint on house slab, marked with paint on light pole, temple, existing pavement, well of visit , marked with paint on the house wall, marked with corner paint, block sink, marked with stone wall paint, esc. prim. Miguel, basketball court, hidalgo., marked with paint in block sink., bn-a, soccer field, bn-b, marked with paint in, white jonote tree, east, south, west, garrison, elev. , sub-grade, exit, cut-out, entrance, corteb-b ‘, a tliltepec, a tlaxco, culvert, masonry wall, San juan tihuacan, the center of the corner, paved street, concrete slab culvert, corrugated pipe culvert, to the chapel, to aguahedionda, initiates existing pavement and initiates demolition of pavement, ends pavement reposition, demolition of pavement, existing gutter, project gutter, pipe culvert, stone wall, storm drainage, town of the temaxcal, locality of the corner, reinforced concrete slab, rods a, diam., sep., long., no., rods b, rods c, weight of steel per m, rods f, linings, masonry stirrup, mortar ce-, zampeado with, half cut, normal, stirrups and eaves, class c on mortar, slab and garrison, half front, concrete, axis of the road, p l a n t a, the work, axis of, encasement, vars. a, vars. b, sense of, stirrups, zampeado of, slab and garrison, north, east, west, to express its unity. – all materials and labor must be subject to the latest specifications of the secretary of public works. , masonry of third class will be used, except in the crown, where masonry of third class will be used. – in the later part it will have to be placed, the wall is of fixed rock, the foundation will be suppressed. the resident engineer ensure that the resistance of the ground is greater than that indicated in the table, asking for instructions to the general direction, works by hand, otherwise .- when in any circumstance, is part of the water or all the wall, in the places affected by the wall, all part of the wall, in the places affected by the water should be used, cement mortar and in the rest bastard mortar or lime .- the portions in each case should be fixed the engineer re
Raw text data extracted from CAD file:
| Language | Spanish |
| Drawing Type | Section |
| Category | Roads, Bridges and Dams |
| Additional Screenshots |
 |
| File Type | dwg |
| Materials | Concrete, Masonry, Steel, Wood, Other |
| Measurement Units | Metric |
| Footprint Area | |
| Building Features | |
| Tags | autocad, description, DWG, general, HIGHWAY, masonry, notes, pavement, retaining wall, Road, route, section, wall |
