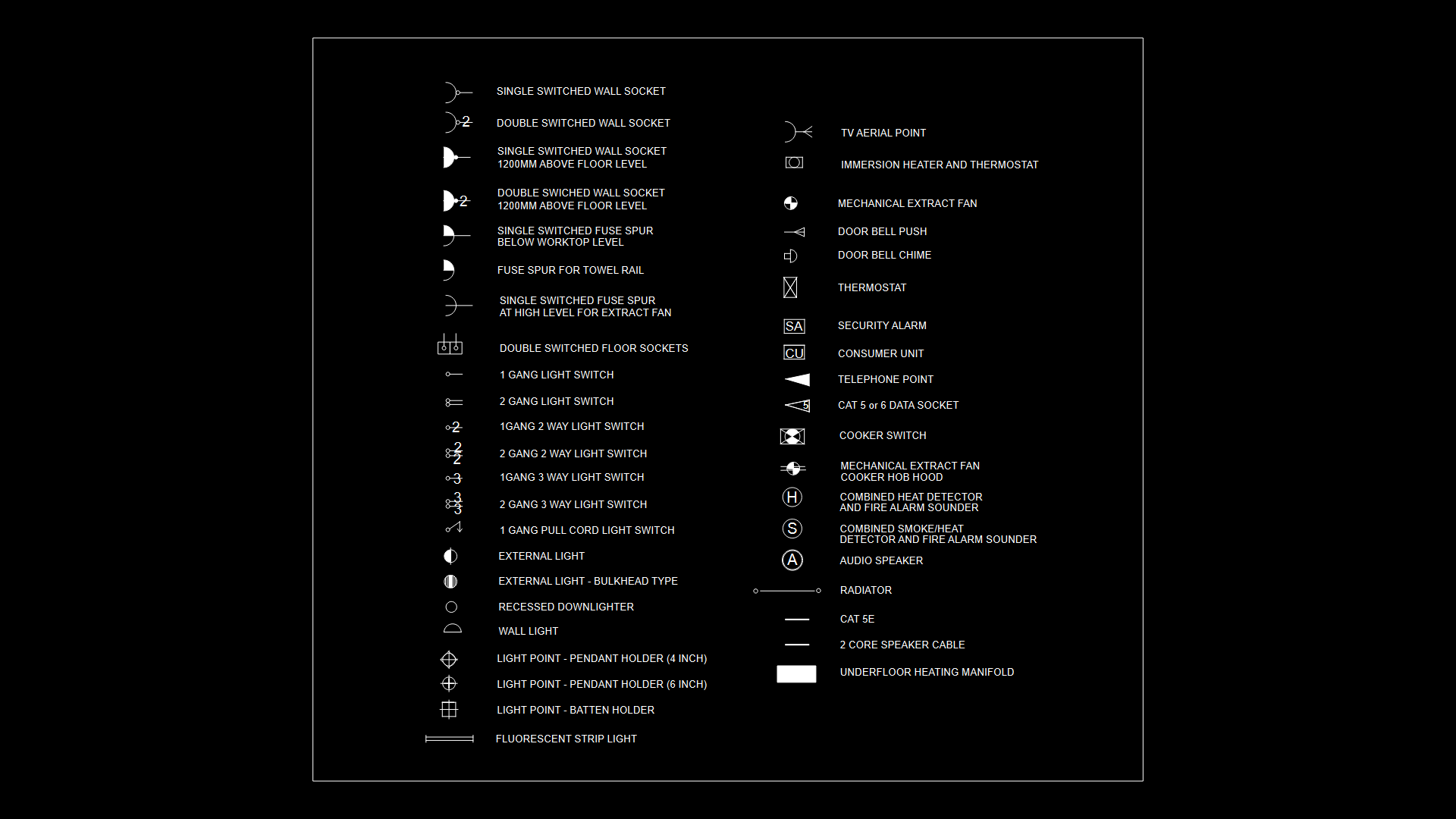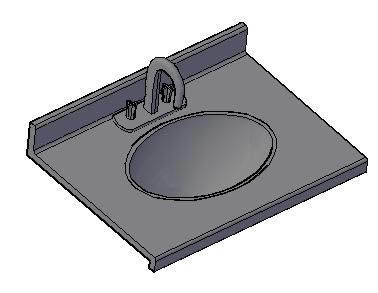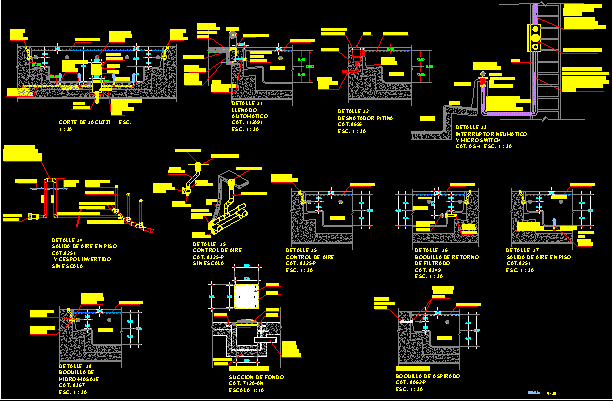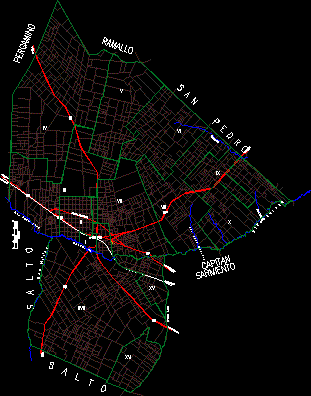Mausoleum DWG Plan for AutoCAD
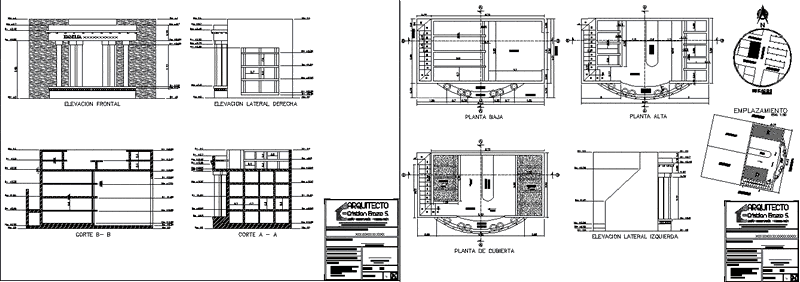
Architectural plan of Mausoleum; with measures and sections .
Drawing labels, details, and other text information extracted from the CAD file (Translated from Spanish):
cristian erazo sarmiento planning design construction tel: cell: address: domingo comín efren zuñiga email: sucúa morona santiago, unification for sr., Alfredo Erazo, dis: arq. Christian Erazo, arq. cristian erazo s. falls down, contains:, December, scale, full lot lots, dib: arq. cristian erazo s., rev: arq. cristian erazo s., owner’s signature, Sunday before, victorino street covers, av. of November, shuar, villalta, rafa, Julia, gonzalez, family, Huambi, ground, Street, green, platform, platform, bovedas niches for the sr:, Sergio Cardenas, people man, and woman ev, people, man, woman and, people, man, woman and, people, man woman, child ev, people, kid running, people, woman, walking ev, people man, walking away, people man, walking away, people, woman and, girl ev, people man, woman and, baby and, people man, walking ev, people, woman, walking away, people man, walking, bag ev, people man, and woman ev, people, kid kicking, ball, person man, pv sitting, person, man walking, person, woman, walking pv, person, woman sitting, person, man grabbing, person, man on phone, person man, walking, tray pv, person man, pv sitting, person man, reach both, pv arms, person man, reach both, pv arms, person man, walk reach, pv arms, person, woman, pv sitting, person man, standing pv, person man, walk reach, pv arms, people, fox, bovedas niches for the family:, dis: arq. Christian Erazo, arq. cristian erazo s. falls down, contains:, may, scale, architectural plans roof plant cuts location elevations, dib: arq. cristian erazo s., rev: arq. cristian erazo s., owner’s signature, xxxxxxxxxxxxxxxxxxxxxx, xxxxxxxxxxxxxxxxxxxx, telf: cell: email: address: domingo comín efren zuñiga morona, unscaled, Location, level, area chart, site, esc., total land area, level, xxxxxxxxxx family, platform, site, esc., front elevation, right lateral lift, cut, left lateral lift, low level, top floor, deck plant, bovedas niches for the family:, dis: arq. Christian Erazo, arq. cristian erazo s. falls down, contains:, may, scale, architectural plans roof plant cuts location elevations, dib: arq. cristian erazo s., rev: arq. cristian erazo s., owner’s signature, xxxxxxxxxxxxxxxxxxxxxxx, xxxxxxxxxxxxxx, telf: cell: email: address: domingo comín efren zuñiga morona
Raw text data extracted from CAD file:
| Language | Spanish |
| Drawing Type | Plan |
| Category | Building Codes & Standards |
| Additional Screenshots |
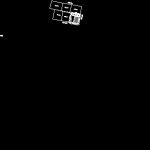 |
| File Type | dwg |
| Materials | |
| Measurement Units | |
| Footprint Area | |
| Building Features | Deck / Patio, Car Parking Lot |
| Tags | architectural, autocad, cemetery, DWG, edificação, edification, erbauung, gesetze, laws, leis, lois, Measures, normas, normen, normes, plan, sections, standards, vaults |
