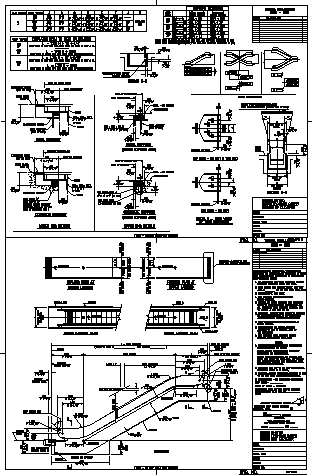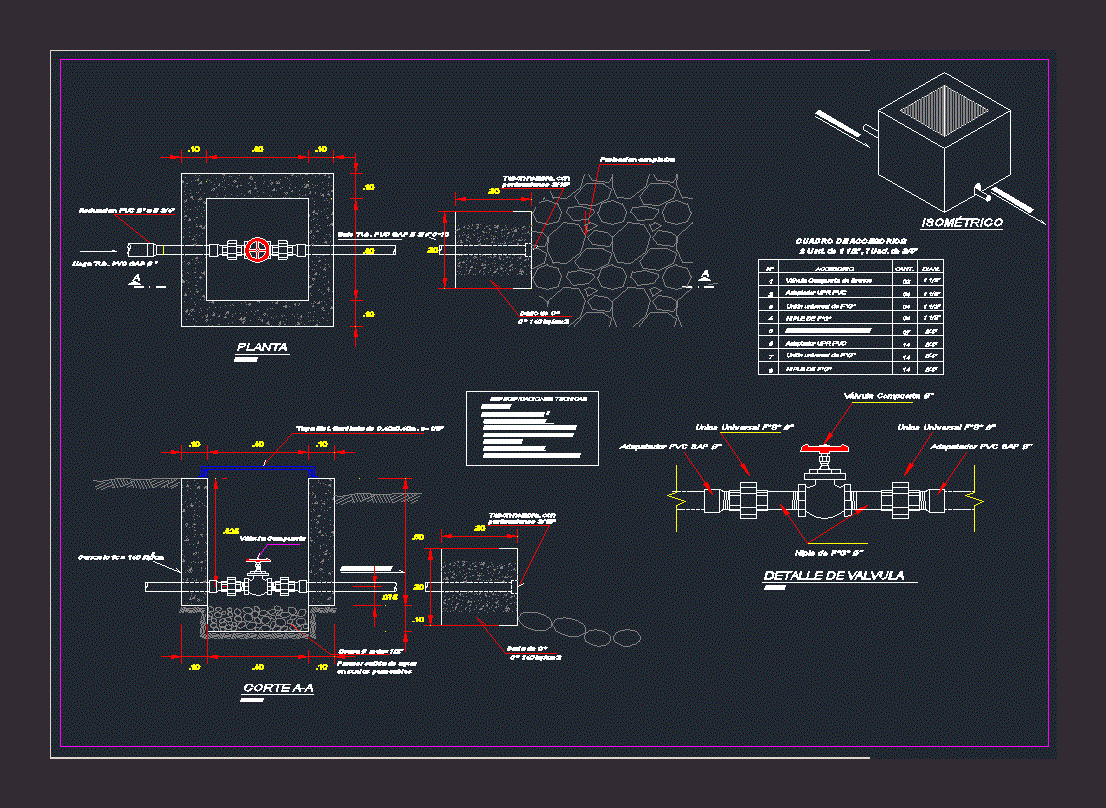Mechanic Stairways And Specifications – In English DWG Detail for AutoCAD

Plane with details of mechanic stairways – Technical specifications
Drawing labels, details, and other text information extracted from the CAD file:
to edge, min., finish floor, support lower landing, long bearing, flat on top by others, securely anchored, truss, of floor plate, truss, shims as required, by otis, truss, expandable filler, edge of support, note, the pit light pit disconnect switch and the, hoistway trouigh risers must not be located behind, the ladder rungs., min., min., depth required, by otis, support upper landing, bolts by otis, finish floor, infill by others, truss, edge of floor plate, edge of support, bolt hole, over whole escalator not by, canopy for outdoor installation, section, min. rough, opening, section, width of, truss, floor, finish, fin. width of, escal., section, cutout location, suggested power supply, typical configurations, input beam to beam in you will get support reactions in, meter kn, feet lb, meter kn, input rise in meter you will have beam to beam in meter., input rise in feet you will have beam to beam in feet in., escalator beam to beam calculation, support reactions, meter kn, feet lb, step, width, vertical reaction, bottom support, vertical reaction, top support, flat steps, step width, rise, escalator, expansion, concrete support, upper end details, lower end details, note do not scale this drawing, dwg. no., technologies, united, bldg., owner, archt., location, cont. with, sales no., otis elevator, nce, sheet of, step width, input rise in meter you will have beam to beam in meter., input rise in feet you will have beam to beam in feet in., original., date revisions, model escalator, truss, edge of support, ‘b’, support plates securely, fastened and flat on top, by see not, truss, ‘b’, finish floor, note, elastomeric blocks, concrete support, steel support, elastomeric blocks, truss, finish floor, note, truss, edge of support, steel support, finish floor, infill by others, edge of floor plate, edge of support, by otis, not by otis, steel support, expansion, edge of floor plate, edge of support, infill by others, finish floor, bolt, bolt, bolt, bolt, bolt, escalator, step width, bolt, step width, escalator, bolt, bolt, detail plan views, of bolt locations, steel support, edge of floor plate, expandable filler, bolt hole, edge of floor plate, expandable filler, edge of support, eq., over whole escalator not by, canopy for outdoor installation, section, min. rough, opening, section, width of, truss, floor, finish, fin. width of, escal., section, cutout location, suggested power supply, otis elevator, location, archt., cont. with, sales no., owner, bldg., technologies, supplementary notes approved, signed, escalator flat step, no., approval, this arrangement and, united, date, notes, nce, dwg. no., sheet of, note do not scale this drawing, truss, stop button box, minimum pit opening, pit, note, workpoint, see sheet, truss, note, workpoint, edge of, landing plate, edge of, lower support, edge of upper support, note, headroom, truss, note, finished, floor, edge of machine, room door, stop button box, lower landing plan, upper landing plan, escalator, landing plate, fin. escal., width, note, escalator, note, landing plate, fin. escal., width, note, escalator, finished opng., min. rough opng., not by otis, escalator, finished opng., min. rough opng., not by otis, framing plan at, lower landing, upper landing, framin
Raw text data extracted from CAD file:
| Language | English |
| Drawing Type | Detail |
| Category | Mechanical, Electrical & Plumbing (MEP) |
| Additional Screenshots |
  |
| File Type | dwg |
| Materials | Concrete, Steel, Other |
| Measurement Units | |
| Footprint Area | |
| Building Features | Elevator, Escalator |
| Tags | ascenseur, aufzug, autocad, DETAIL, details, DWG, einrichtungen, elevador, elevator, facilities, gas, gesundheit, l'approvisionnement en eau, la sant, le gaz, machine room, maquinas, maschinenrauminstallations, mechanic, plane, provision, specifications, stairways, technical, wasser bestimmung, water |








