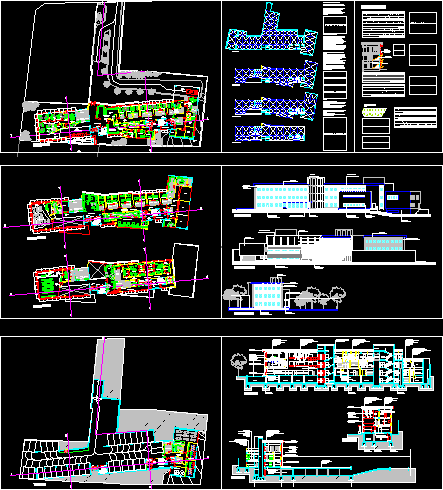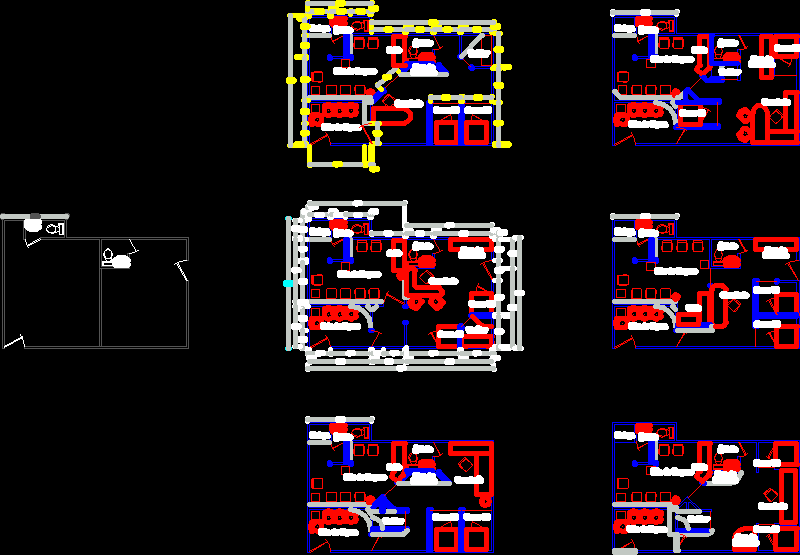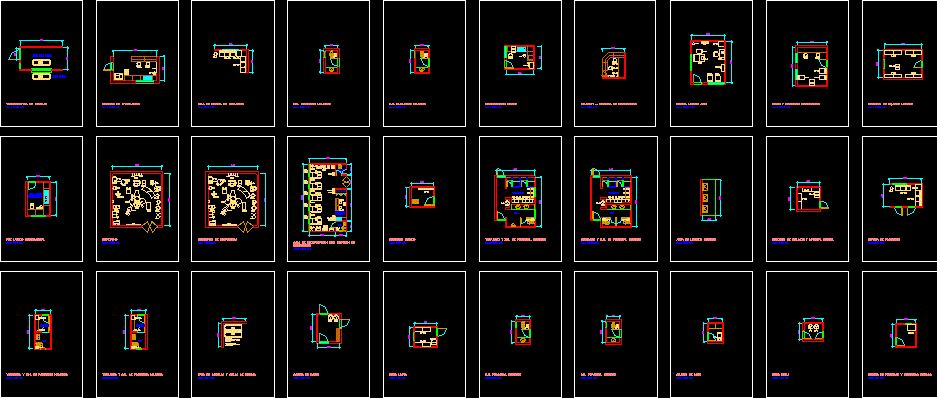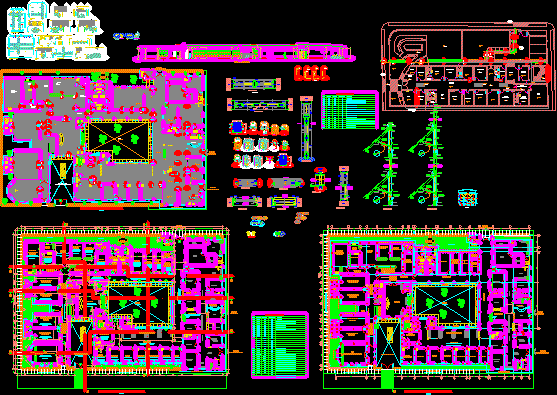Medical Center Clinic, Mendoza, Argentina DWG Plan for AutoCAD

Floor plans, sections, views, bio-climatic details and renderings, structure, specifications, facades, templates.
Drawing labels, details, and other text information extracted from the CAD file (Translated from Spanish):
ground floor, basement, admission – discharge, accounting, meetings, file, office, toilet, secretary, step, wait, main hall, reception, ladies, gentlemen, disabled, sanitary, projection slab, office, technical circulation, laboratory, hemotherapy , extractions, nursing, dirty, cures, office, registry, deposit, confectionery, bar, kitchen, pharmacy, counter, personal dining room, morgue, kitchen reception, machine room, intensive therapy, material, preparation, recovery, white circulation, protocol , sanit. Men, sanit. women, pool, transfer, personal access, entry, sterilized, entry, exit, patient entry, stay, sofa, sterilization, circulation, space, pressurized, internal, projection eaves, sanit., vest., elevators, fire escape, full , x-ray room, sanit, revealed, lift stretchers, elevator, emergency exit, ladder, technique, service, dressing, clean, guard, personnel, projection celosia intelligent, health, administration, consulting rooms, external, diagnosis and, treatment, sector , hospitalization, library, anatomy, dressing room, bench, kitchen – living room, hall, teaching, circulation hall, operating room, court b – b, court a – a, dressing room men, dressing women, refrigerator, ground floor, spiro system, system technical floor, aeroplast, metal border, coated in white plastic, intelligent percianas, light sensor, micro perforated sheet, coated in plastic, perciana rail, aluminum, lightened mezzanine, steel frame system, trapezoidal sheet, carp aluminum interia, vacuum – double glass, metal beam, diagonal, durlock partition system, plaster, mdf plate, suspended ceiling, plasterboard, kiefer technic, piping, pvc pipe, pipe support, omega section, wood joinery , plate, full of facilities, waterproof insulation, high traffic membrane, porcelain floor, seat mortar, leveling folder, lama hooks, reinforced subfloor, mdf furniture, melamine veneer, bedroom, patio, bioclimatism, projection blackboard projection digital, support speaker, san martin avenue, street cordoba, street currents, vehicular access, elevator, machine room, hollow ventilation, permanent ventilation, force and lighting, connection of, maneuver, box, living, terrace, lightened deck steel framme, aeroplast technical floor system, hydrophobic insulation: high traffic membrane, lightened surface folder, compression layer, trapezoidal sheet, ceiling suspended plate d urlock, taken joint system, intelligent façade, façade bearing structure, chrome-plated aluminum, lightened mezzanine floor, ceramic floor, seat glue, lightened leveling folder, dichroic luminaire set, protective verdict, ceramic plus mortar, aluminum coated in plastic , mezzanine solid slab, durlock molding, extractions, sum, prepar., transf., elevator, classroom, mat. dirty, garage, machines, friction pit, meeting room, court c – c, asc., consult., room, technical floor, arid milled brick, support grid, double glass with air chamber, south facade, north facade, west facade, exposed concrete, natural finish, double glass with air chamber, thick reboque, white textured, eave of plastic coated sheet, steel column, plastic skin, air bubbles, solar microsensors, open space, sidewalk, stonemason , summer sun, winter sun, aeration vacuum, double window, glass with vacuum, double skin, parametrism
Raw text data extracted from CAD file:
| Language | Spanish |
| Drawing Type | Plan |
| Category | Hospital & Health Centres |
| Additional Screenshots |
 |
| File Type | dwg |
| Materials | Aluminum, Concrete, Glass, Plastic, Steel, Wood, Other |
| Measurement Units | Metric |
| Footprint Area | |
| Building Features | Deck / Patio, Pool, Garage, Elevator |
| Tags | argentina, autocad, bioclimatic, center, CLINIC, clinics, details, DWG, facades, floor, health, health center, Hospital, hospitals, medical, medical center, mendoza, plan, plans, sections, specifications, structure, views |








