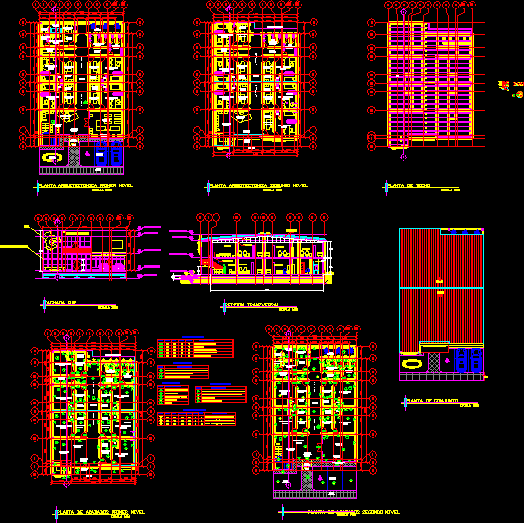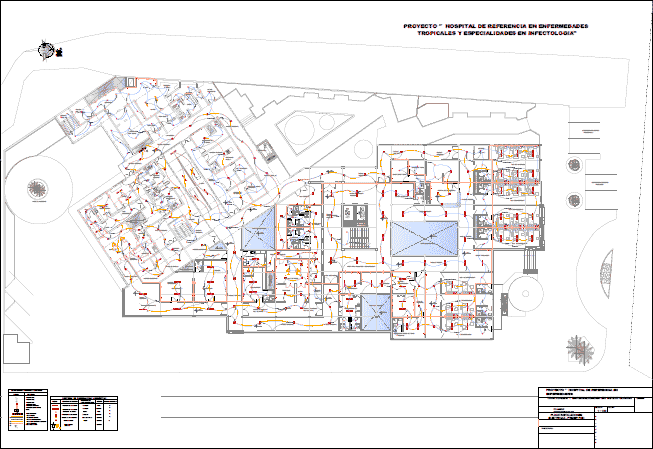Medical Clinic 3D DWG Full Project for AutoCAD

PROJECT TWO LEVELS WITH ARCHITECTURAL PLANTS; SET;ROOFS; FINISHES; SECTIONSs;FACADES MODEL 3d; UTILITY TO KNOW DISTRIBUTEN SPACES AND RESPECTIVE MEASURES ACCORDING LAWS.
Drawing labels, details, and other text information extracted from the CAD file (Translated from Spanish):
underlying roof, ball, typical detail of channel and ball., double angular, metal polin, detail of channel and macomber, ridge, sidewalk, false sky, reception, office, x-rays, sheet corrugated zin alum roof, area, wide, key, h. ledge, height, description, cant., bodies, window box, sheet, glass door with metal frame, door box, slab copresa mezzanine repellada refined and painted with matte paint, picture of skies, non-slip tile, stamped concrete, floor panel, wall panel, wall rock wall, glass wall curtain wall, gray panot type sidewalk tile, engramado, copresa slab, steel pergola with glass cover, metal door, wooden door carved cedar, sliding glass door, fibercement false ceiling with aluminum suspension, first level architectural floor, second level architectural floor, ceiling plant, whole floor, first level finishes floor, second level finishes floor, south facade, cross section
Raw text data extracted from CAD file:
| Language | Spanish |
| Drawing Type | Full Project |
| Category | Hospital & Health Centres |
| Additional Screenshots |
 |
| File Type | dwg |
| Materials | Aluminum, Concrete, Glass, Steel, Wood, Other |
| Measurement Units | Metric |
| Footprint Area | |
| Building Features | |
| Tags | architectural, autocad, CLINIC, clinics, complete, discharge, DWG, finishes, full, health, health center, Hospital, levels, medical, medical center, model, plans, plants, Project, utility |








