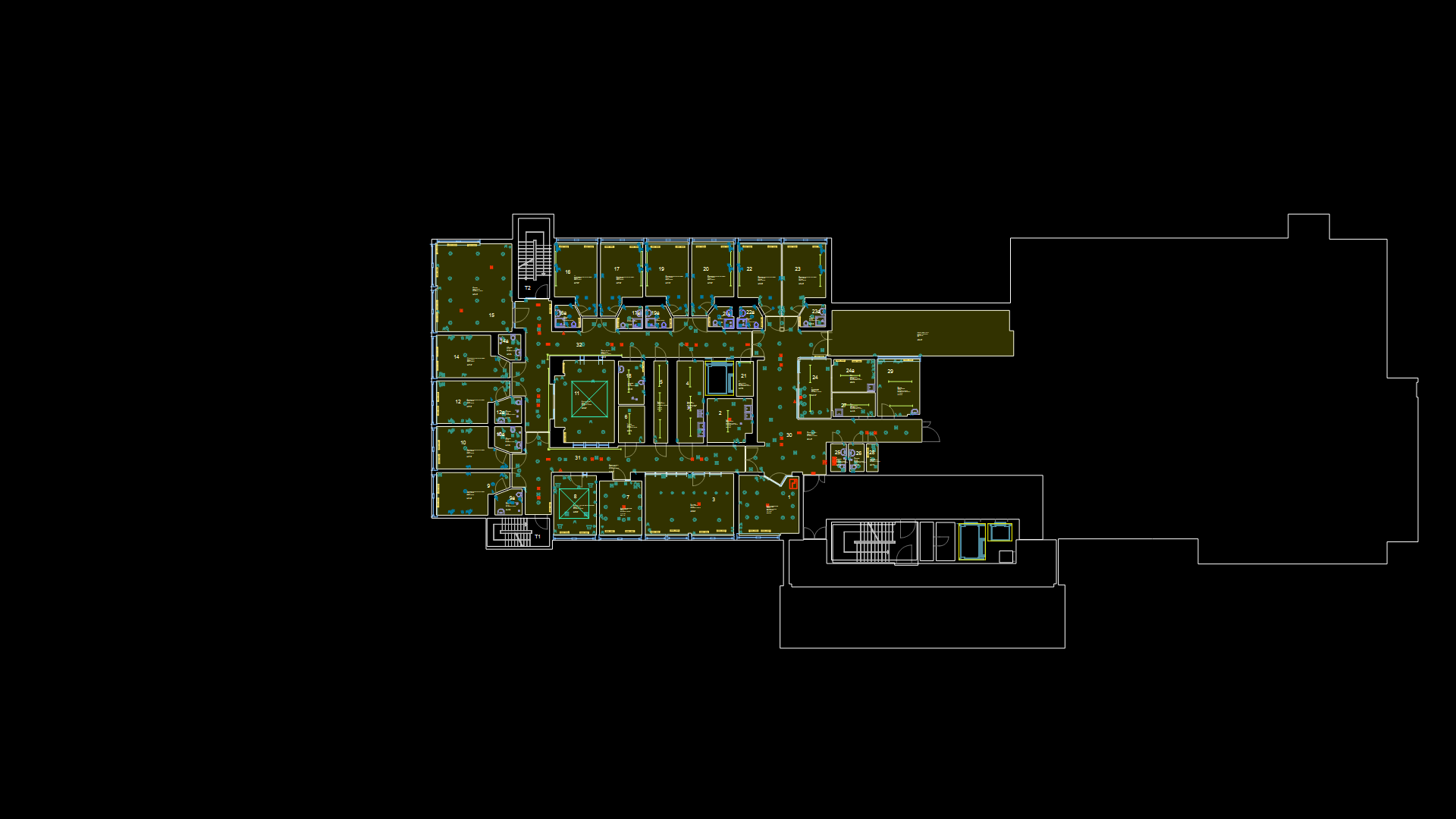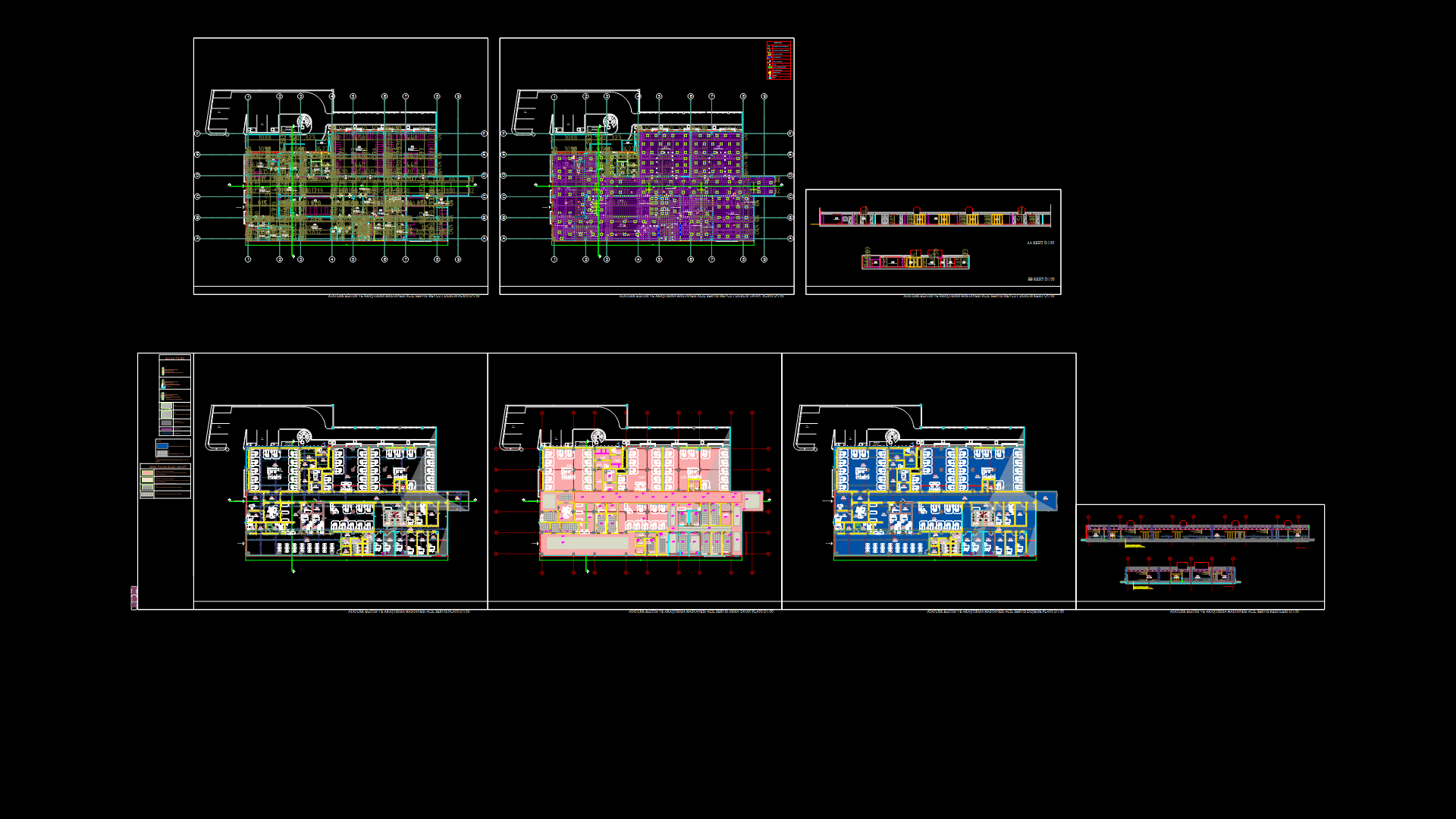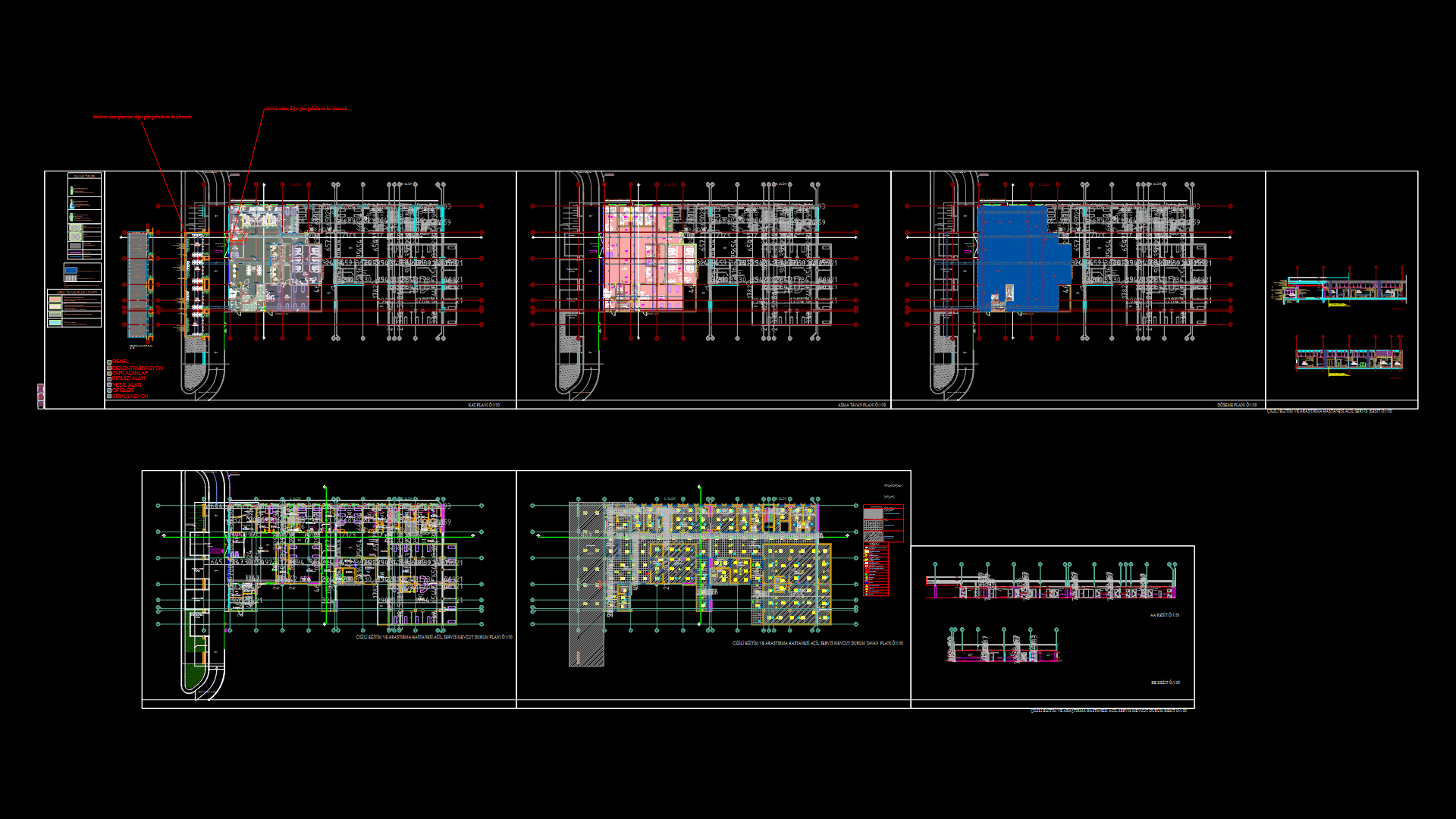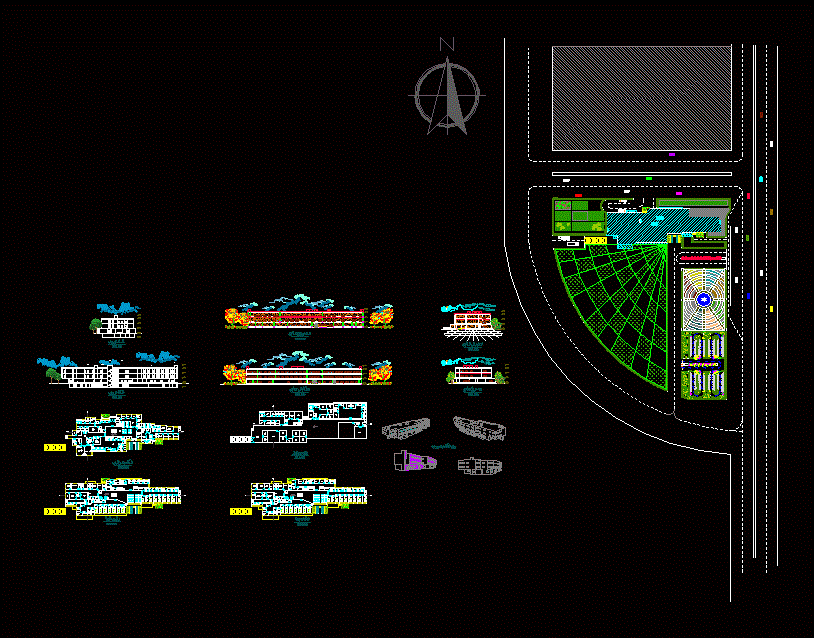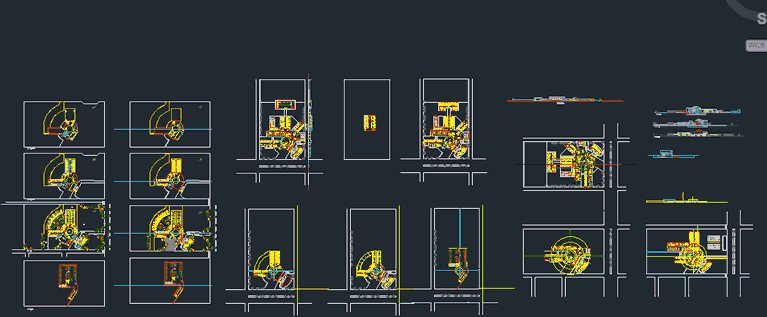Medical Clinics DWG Section for AutoCAD
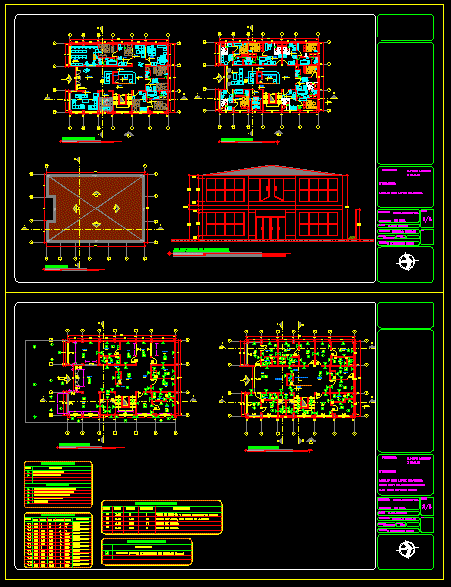
ARCHITECTURAL PLANTS , WHOLE PLANT , ARCHITECTURAL DETAILS FACADES SECTIONS
Drawing labels, details, and other text information extracted from the CAD file (Translated from Spanish):
file, reception, dressing, reception, nurses, sidewalk, flowerbed, polin, false sky, terrace, family room, ss, bedroom, dining room, ep, pharmacy, corridor, star wait, accounting, administration, psychological, office, hall receptive, star of nurses, bathrooms, pediatrics, medical clinics, cardiology, reviction room, ss, the, m dor, gynecology, dermatology, orthopedics, ophthalmology, neurology, urology, description, key, painting of finishes, repellado, tuned and painted, floors, cemented, smooth window, with aluminum frame, quantity, height, width, window frame, ledge, jtd, m-jet, abc, main elevation, fascia, capote, railing, covered with sheet architect, rear elevation , section aa, basement slab, slab, bleachers, ceramic floor on concrete, master bedroom, hall, dining room and kitchen, hall, corridor, kitchen, bb section, tensioner, macomber beam, wooden door, glass door, with frame from alu minio, door box, c i e l o s, tempered glass, s.h., lamitemp furukawa, ball, detail of ss.hh. men-women, aluminum escarpin, hinges, bolt shaft, handle al., dispenser, liquid soap, roosevelt nte., Salvadoran bank, afp forecast, taco gift, beauty room, shop, paint shop, parking, high view, urban express, meson, commercial premises, self cleaning of the north, aces, oak, color tec, handle, traffic light, amnet, workshop, meters, project :, scales indicated, scale :, dimension :, plane :, date :, signature :, leaf :, indicated plant, members:, argelio jose lopez villacorta, cesar odir velasquez esvcobar, ever naun yanes canals, locality:, address:, san miguel, avenida roosevelt nte., mojon, directions, distance, north, plants indicated
Raw text data extracted from CAD file:
| Language | Spanish |
| Drawing Type | Section |
| Category | Hospital & Health Centres |
| Additional Screenshots |
 |
| File Type | dwg |
| Materials | Aluminum, Concrete, Glass, Wood, Other |
| Measurement Units | Metric |
| Footprint Area | |
| Building Features | Garden / Park, Parking |
| Tags | architectural, autocad, CLINIC, clinics, details, DWG, facades, health, health center, Hospital, medical, medical center, plant, plants, section, sections |
