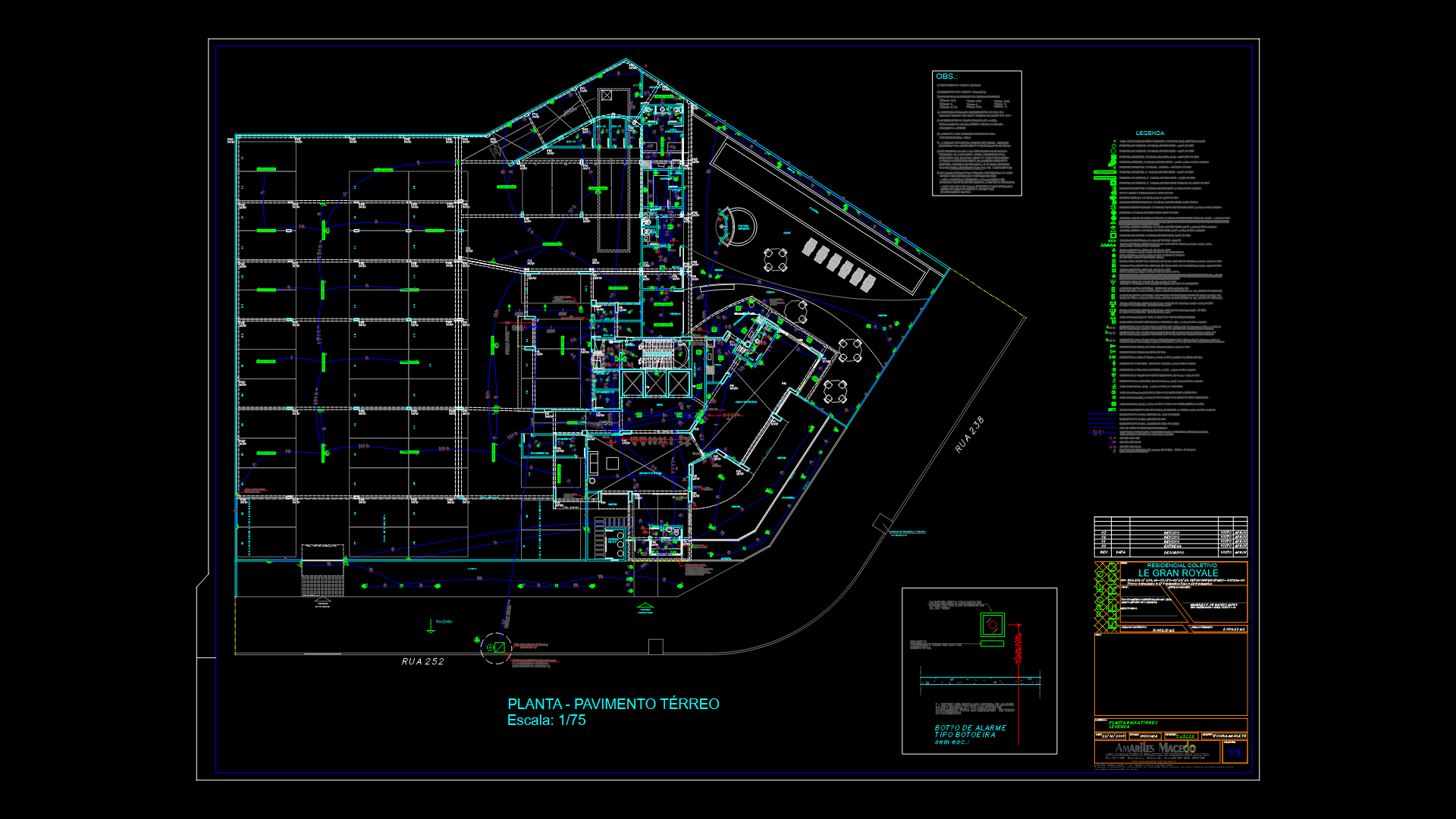Medical Complex Floor Plan: Therapy & Office Space Layout

First floor layout of a mixed-use medical center featuring both therapy spaces and professional offices. This plan includes detailed room designations with precise area calculations in square meters and perimeter measurements. Key functional zones include:
Medical Areas:
– Therapy rooms (I, II, III) ranging from 20-26 m²
– Examination rooms and ordination spaces (14-21 m²)
– Training area (76.27 m²)
– Seminar room (38.09 m²)
Support Spaces:
– Reception/waiting areas
– Changing rooms with shower facilities
– Accessible bathrooms (WC Beh.)
– Staff areas including social room (14.31 m²)
– Equipment storage (87.52 m²)
The plan incorporates fire safety elements (F30 wall designations, fire doors), accessibility features, and connects to an existing building. Floor-to-ceiling heights vary between sections, with typical ceiling heights around 2.7m. Various flooring materials are specified including parquet, ceramic tiles, PVC, and concrete pavers for exterior terraces.
| Language | Arabic |
| Drawing Type | Plan |
| Category | Hospital & Health Centres |
| Additional Screenshots | |
| File Type | dwg |
| Materials | Concrete, Glass |
| Measurement Units | Metric |
| Footprint Area | 500 - 999 m² (5382.0 - 10753.1 ft²) |
| Building Features | Deck / Patio, Elevator |
| Tags | accessibility design, floor plan, healthcare architecture, medical office, rehabilitation facility, Room Layout, therapy center |








