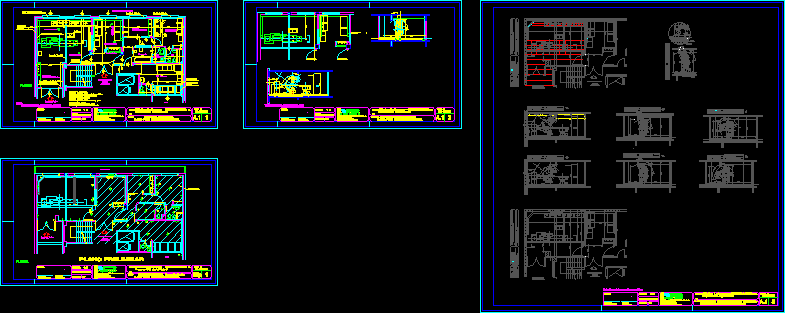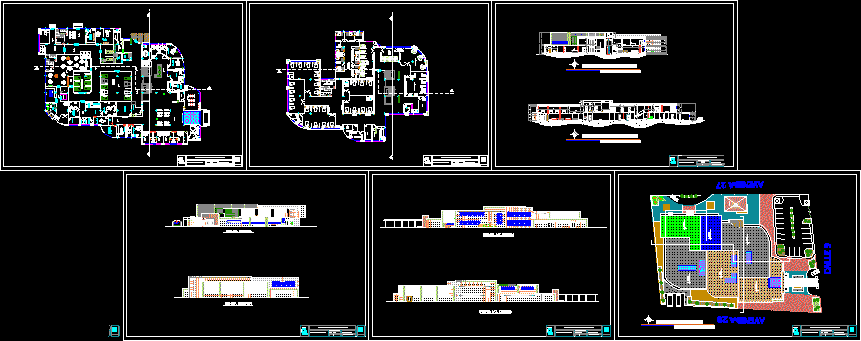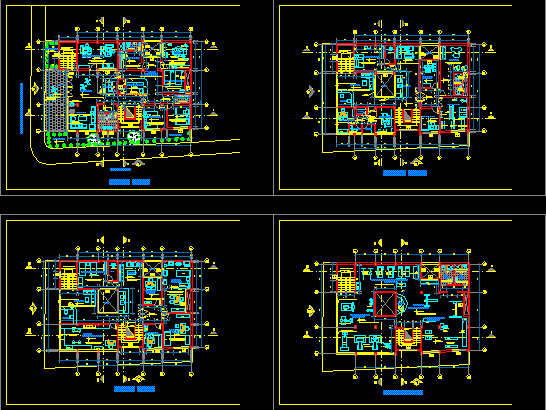Medical Records Files DWG Block for AutoCAD
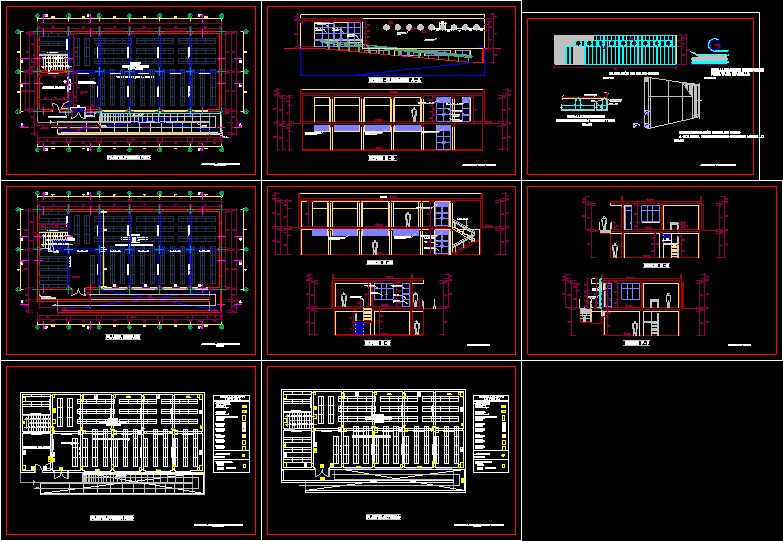
File Medical Records in Hospital.
Drawing labels, details, and other text information extracted from the CAD file (Translated from Spanish):
forbidden, smoking, exit, risk, electric, first aid kit, escape, medical records file basement, basement floor, file of clinical records first floor, beam projection banked, architecture – first floor distribution plant, first floor, architecture – plant basement layout, architecture – cutting and lifting, false drywall wall, cut – elevation a – a, cut b – b, cut c – c, roof, cut d – d, cut e – e, cut f – f, architecture – detail false wall, concrete or brick tarred, parante, elevation of false wall, detail fixation of false wall to column of concrete or brick wall, double detail of parante for circular vain, sliding window, retaining wall to be demolished in future expansion, architecture – cuts, guardrails, extinguisher:, – fire fighting equipment:, extinction :, dry chemical powder, signaling, legend, light mergency, – evacuation equipment:, internal security zone in earthquakes, – emergency signage:, photoluminescent wall poster, electrical risk, photoluminescent sign, smoking ban, staircase, staircase, exit access, architecture – security plant and signage first floor, architecture – plant security and signaling basement
Raw text data extracted from CAD file:
| Language | Spanish |
| Drawing Type | Block |
| Category | Hospital & Health Centres |
| Additional Screenshots |
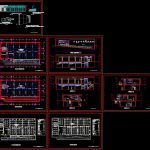 |
| File Type | dwg |
| Materials | Concrete, Other |
| Measurement Units | Metric |
| Footprint Area | |
| Building Features | |
| Tags | autocad, block, clinics, DWG, file, files, health, Hospital, medical, rack, records, surgery |



