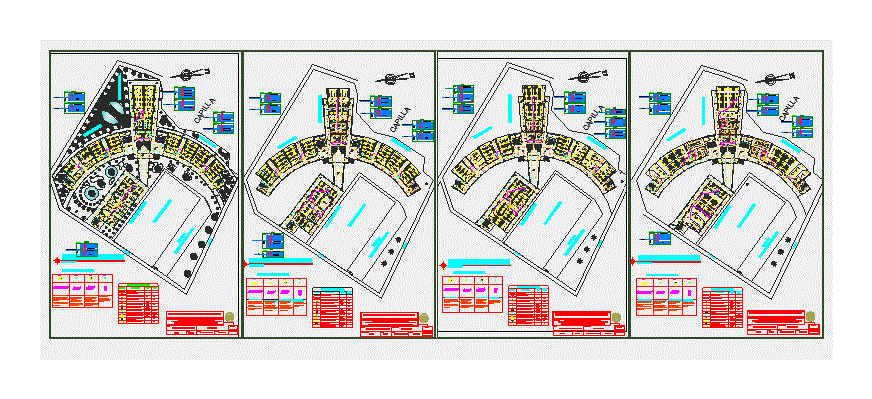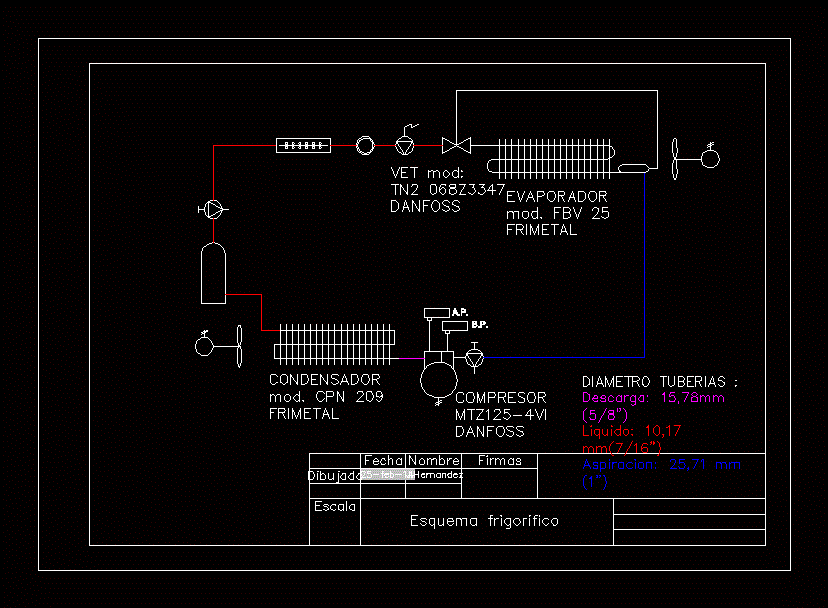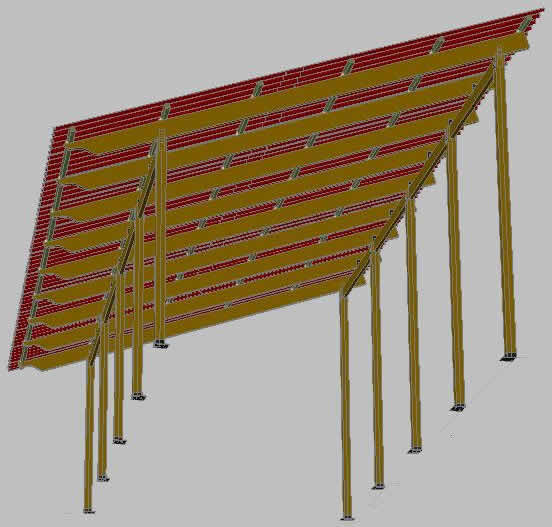Medical Science Electrical Installations Unheval DWG Plan for AutoCAD

Plane Electrical; Contains: Planes of luminaires; outlets; line diagram; General Plan; Excel sheet to calculate luminaires; Installed capacity and high demand; Feeders; Electric; Voltage Drop; Subrack and Budget. The plans were designed by (Victor Alberto Arostegui Yalico) Directed by Ascencio Eng.
Drawing labels, details, and other text information extracted from the CAD file (Translated from Spanish):
p. of arq. enrique guerrero hernández, p. of arq. Adriana. romero arguelles., p. of arq. francisco espitia ramos, p. of arq. hugo suarez ramirez, scale:, national university hermilio valdizan, draft:, flat, responsable, drawing, date:, specialty, September, indicated, sheet:, implementation of the laboratory pavilion of the obstetrics faculties las e.a. of psychology dentistry in the, electricity, third floor lighting, vain, scale:, national university hermilio valdizan, draft:, flat, responsable, drawing, date:, specialty, September, indicated, sheet:, implementation of the laboratory pavilion of the obstetrics faculties las e.a. of psychology dentistry in the, electricity, second floor lighting, vain, scale:, electricity, first floor lighting, national university hermilio valdizan, draft:, flat, responsable, drawing, date:, specialty, September, indicated, sheet:, implementation of the laboratory pavilion of the obstetrics faculties las e.a. of psychology dentistry in the, vain, National University, hermilio valdizan, law, from huanuco, n.m., sidewalk, ss.hh locker rooms., pool, F. psychology, wheel diameter for wheelchairs, grab bars, wheel diameter for wheelchairs, grab bars, D.E.P., sidewalk, ss.hh locker rooms., pool, wheel diameter for wheelchairs, grab bars, cab control panel, grab bars, minimum automatic door, grab bars, wheel diameter for wheelchairs, grab bars, cab control panel, grab bars, minimum automatic door, grab bars, sidewalk, ss.hh locker rooms., pool, eap dentistry, wheel diameter for wheelchairs, grab bars, cab control panel, grab bars, minimum automatic door, grab bars, wheel diameter for wheelchairs, grab bars, cab control panel, grab bars, minimum automatic door, grab bars, sidewalk, ss.hh locker rooms., pool, eap dentistry, wheel diameter for wheelchairs, grab bars, cab control panel, grab bars, minimum automatic door, grab bars, wheel diameter for wheelchairs, grab bars, cab control panel, grab bars, minimum automatic door, grab bars, secret dec., odontology, lab. clinic, odontology, lab. clinic, materials, warehouse, radiology, center, diagnosis, adm. box, waiting room, classroom, classroom, camera, camera, ss.hh.v., ss.hh.m. prof., ss.hh.m., ss.hh.v. prof., D.E.P., ss.hh.v., ss.hh.m. prof., ss.hh.m., ss.hh.v. prof., D.E.P., ss.hh.v., ss.hh.m. prof., ss.hh.m., ss.hh.v. prof., D.E.P., ss.hh.v., ss.hh.m. prof., ss.hh.m., ss.hh.v. prof., endodontics, extraction, prosthesis, dressing rooms var., dressing rooms., odontology, lab. clinic, major surgery, quirophan, adm., rest room, classroom, classroom, classroom, classroom, classroom, classroom, classroom, classroom, classroom, classroom, classroom, classroom, classroom, classroom, ss.hh.v., ss.hh.m., ss.hh., disability, ss.hh.v., ss.hh.m., ss.hh., disability, ss.hh.v., ss.hh.m., ss.hh., disability, ss.hh.v., ss.hh.m., ss.hh., disability, ss.hh.v., ss.hh.m., ss.hh., disability, ss.hh.v., ss.hh.m., ss.hh., disability, conference hall, kitchen, Deposit, administration, wardrobe
Raw text data extracted from CAD file:
| Language | Spanish |
| Drawing Type | Plan |
| Category | Mechanical, Electrical & Plumbing (MEP) |
| Additional Screenshots |
   |
| File Type | dwg |
| Materials | Plastic |
| Measurement Units | |
| Footprint Area | |
| Building Features | Pool, Car Parking Lot |
| Tags | autocad, College, diagram, DWG, éclairage électrique, electric lighting, electrical, electricity, electronics, elektrische beleuchtung, elektrizität, excel, general, iluminação elétrica, installations, lichtplanung, lighting project, line, Luminaires, medical, outlets, plan, plane, PLANES, projet d'éclairage, projeto de ilumina, science |








