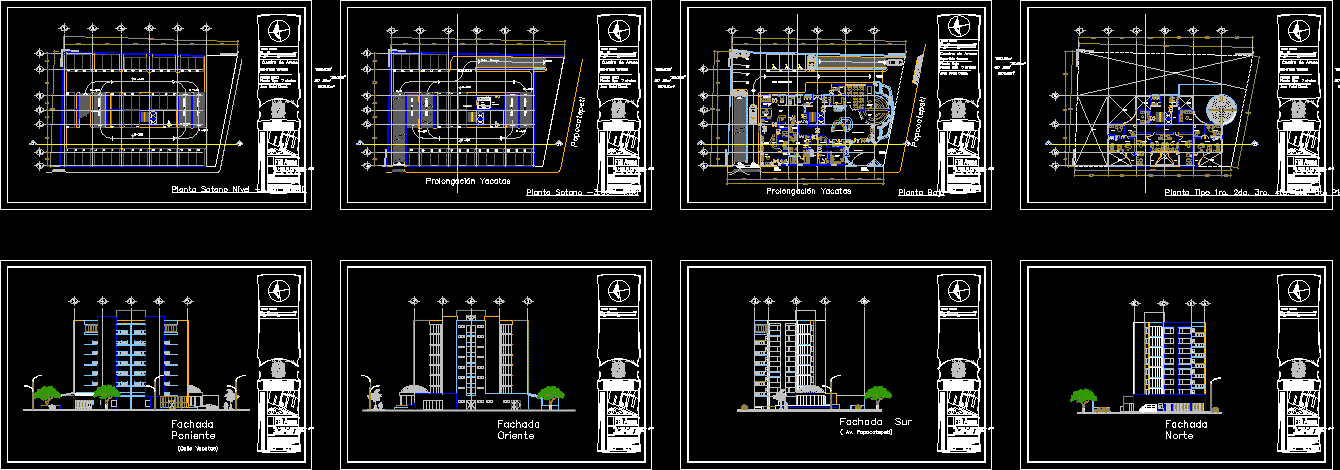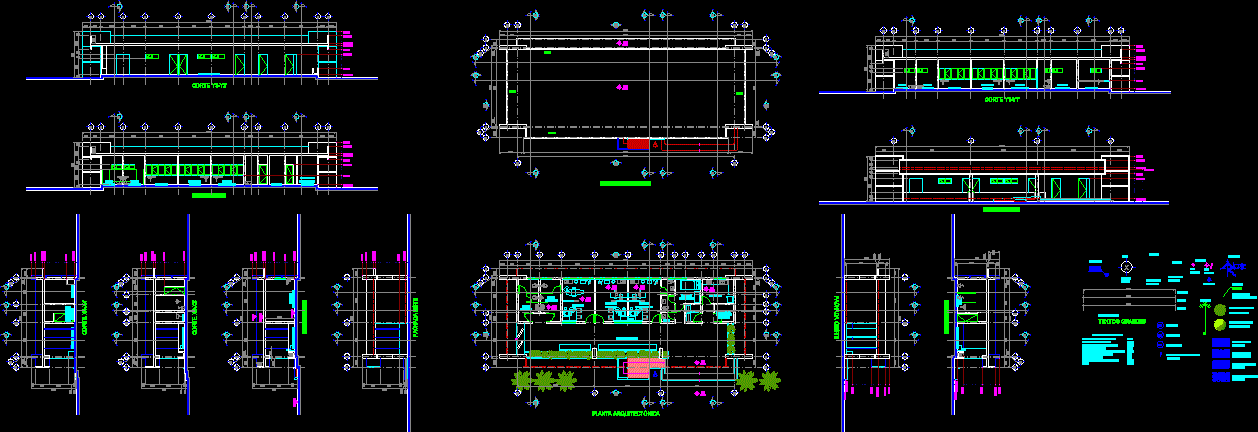Medical Unit 2 DWG Section for AutoCAD

Sectional drawings – FAÇADE – STRUCTURAL FOUNDATION – STRUCTURE – water and plumbing
Drawing labels, details, and other text information extracted from the CAD file (Translated from Spanish):
azozuca, the plain, reed, cuautepec, san, agustin, cuilutla, zihuapoloya, coacoyolichan, zoyatlan, tepantitlan, copala, marquelia, las, salinas, colonia, general, juan, alvares, bar, tecoapa, water, zarca, ash , juchitan, maldonado, tierra, colorada, agricultural colony and, cattle, punta, montecillos, agricultural colony, and cattle ranch san josé, san nicolás, a santiago, tepextla, a santo, sunday, armenta, a san juan, baptista, what soto, the pitahayo, colony miguel, german valdés, hill, of the boards, comaltepec, huajintepec, san juan, de los llanos, ladrillera, huixtepec, la guadalupe, zacualpan, cochoapa, acatepec, guadalupe, victoria, xochistlahuaca, tlacoachistlahuaca, yoloxóchitl , san cristóbal, cuanacastitlán, igualapa, azoyú, reform, arcelia, progress, tenango, quetzalapa, maxmadi, jolotichán, san luis, acatlan, huehuetán, ahnacachahne, pinotepa, national, cuajinicuilapa, oaxaca, ocean, pacific, xochistlahuaca, gro , region, small coast, ometepe c, drawing:, sketch of location, notes :, conform, modify, date, project:, aprobo:, superviso:, vo. bo. :, sheet __ of __, location:, date:, title: rural type health center, graphic scale, c o n t i m e t r o s, location sketches, approved:, supervised:, no. Classification, plane: inst. sanitary, reviewed:, h. municipal council constl., xochistlahuaca, warrior, public works management, simbología :, g. c. m., access, universal floor drain., indicates direction of the slope, septic tank plus system, municipal health network, sanitary records, pipe, notes, sanitary furniture, drainage, housing, drainage network, internal, details of registration, plant, shower, toilet, washbasin, lid, PVC tube, half log., half-round., firm concrete, concrete, cut a-a ‘, cut b-b’, detail of lid , of the drainage, pipe of the network, firm of, metallic support, for washbasin, to the network, pza, universal strainer for floor in interior, mark omega or similar, description, nomenclature, unit, sanitary materials, plane: inst. hydraulic, bcaf, scaf, heading description, copper pipe and connections, urrea standard or similar., relief valve in heater, toilet, npt, lateral toilet lift, enters af, raised front toilet, continuous af, cespol for pvc washbasin , npt, elevation front washbasin, elevation side washbasin, meter, elbow down, tee, spherical valve, tee with exit up, union nut, hot water, cold water, air chamber, relief valve to heater, saf, ups cold water, baf, low cold water, bac, low hot water, water meter, resistance included, starting quantity unit description, spherical quick closing., air jug, w. c., tarja, laundry, bcaf, scaf, base material, initial finish, final finish, walls, floors, slabs and panels, change of material in wall, change of material in floor, change of material in slabs, plane: finishes, resanado in columns with white cement paste., table of finishes, common finish closed with flat, ceramic tile interceramic approved on site, finish brushed with gray cement, unfinished, ceramic tile of mara interceramic according to sample approved on site, finished rounded, two layers of reinforcing membrane, terracotta protective finish, soffits and roofs, water-based cold roof waterproofing with a layer of microprimer or equivalent, three layers of asphalt emulsion, common finish, pafp, scale:, dimension :, meters, plane no :, date :, I authorize :, mpal president. const. of xochistlahuaca gro., sports unit, high school, pantheon, high school, high school, village of cozoyoapan, village of xochistlahuaca, panteon cozoyoapan, hospital xochistlahuaca, vo. bo .:
Raw text data extracted from CAD file:
| Language | Spanish |
| Drawing Type | Section |
| Category | Hospital & Health Centres |
| Additional Screenshots |
 |
| File Type | dwg |
| Materials | Concrete, Other |
| Measurement Units | Metric |
| Footprint Area | |
| Building Features | |
| Tags | autocad, CLINIC, drawings, DWG, faade, FOUNDATION, health, health center, Hospital, medical, medical center, module, plumbing, section, sectional, structural, structure, unit, water |








