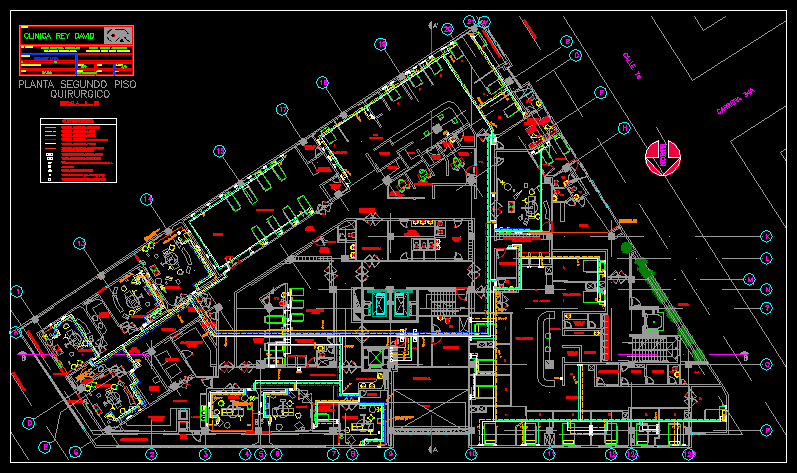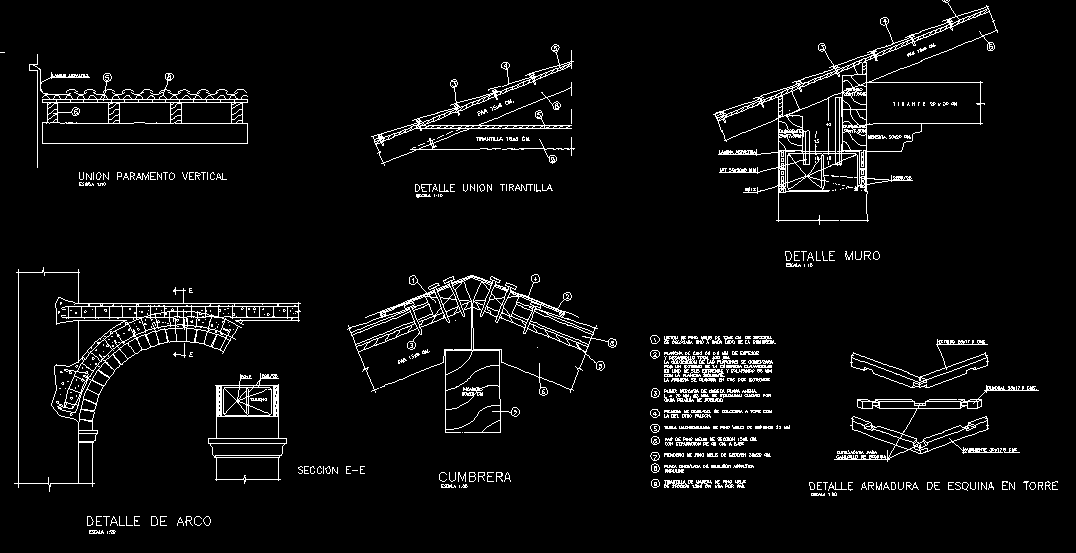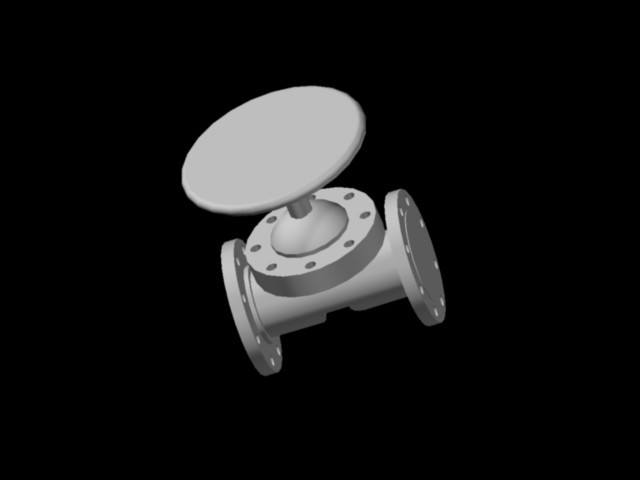Medicinal Gas Networks DWG Block for AutoCAD

One way to perform medical gas networks
Drawing labels, details, and other text information extracted from the CAD file (Translated from Spanish):
Pdb, Pdb, Street, career, Construction wall, Plotting, Construction wall, Quirophan, washed, Doctors, Quirophan, Drugs, storage, reception, preparation, packages, Service corridor, clothes, Dirty, area, Aseptic, Deliveries, Attention, Quirophan, empty, terrace, U.c.i., Pediatric, area, sterile, filter, circulation, Restricted, Quirophan, circulation, Restricted, window, Doctors, washed, wait, Recovery, surgery, Recovery, north, gynecology, Pdb, consulting room, Pdb, work, dirty, cleansed, work, ambulatory, Pdb, Drugs, Wc, work, cleansed, work, dirty, Deposit, Drugs, office, Doctors, break, W.c., Intensivists, Shooting, Pdb, Pdb, To dress, Drugs, control, U.c.i. Adults, work, Deliveries, washed, A.a., W.c., Pdb, Chief surgeon, Pdb, Pdb, Pdb, Pdb, Pdb, Pdb, Pdb, Pdb, Floor second floor, surgical, filter, Uka, transfer, Pdb, office, Anesthesiologist, office, doctor, Linens, Pdb, Drugs, Medical wash, autoclave, material, sterile, U.c.i. Isolated, Surgery, waste, Placentas, Pdb, W.c., break, lingerie, To dress, station, Nursing, work, cleansed, work, cleansed, To the newborn, Medical filter, Pdb, Birth, Pdb, Pdb, Pdb, Pdb, Pdb, Nursing, filter, Wear outpatient surgery, Uci neonatal, Pdb, administration, Aa teams, Pdb, equipment, Cosmitet ltda., Final design modification, DC., owner:, original design, drawing, National university s.c.a., scale:, from:, date:, revised:, Pl. to. do not.:, They are:, Approved, Mario pilonieta gonzalez, draft:, University of Santo Tomas Aquino, Olger rincon arciniegas, Clinic king david, G.a.q.c., September, Conventions, Copper tubing for oxygen, Copper pipe for air, Copper pipe for nitrous oxide, Copper pipe for evacuation, Copper tubing for vacuum, Main cutting valves, Cutting vavulas, Gas evacuation valves s.de a., Alarms, Wall sockets, Cielitic shots, Of gases s. Of anesty, Copper tubing for psi, alarm, Gas evacuation rise, Third floor board, alarm, Gas evacuation rise, Third floor board, alarm, Gas evacuation rise, Third floor board, Gas evacuation rise, Third floor board, Air psi, alarm, Exhaust gas outlet, Anestecia leftovers, Psi
Raw text data extracted from CAD file:
| Language | Spanish |
| Drawing Type | Block |
| Category | Mechanical, Electrical & Plumbing (MEP) |
| Additional Screenshots |
 |
| File Type | dwg |
| Materials | |
| Measurement Units | |
| Footprint Area | |
| Building Features | Car Parking Lot |
| Tags | autocad, block, DWG, einrichtungen, facilities, gas, gesundheit, l'approvisionnement en eau, la sant, le gaz, machine room, maquinas, maschinenrauminstallations, medical, networks, perform, provision, wasser bestimmung, water |








