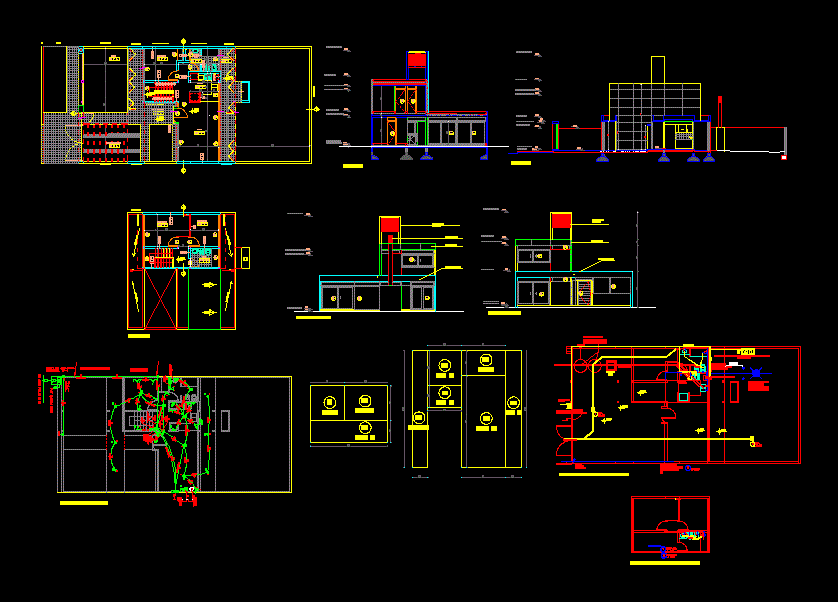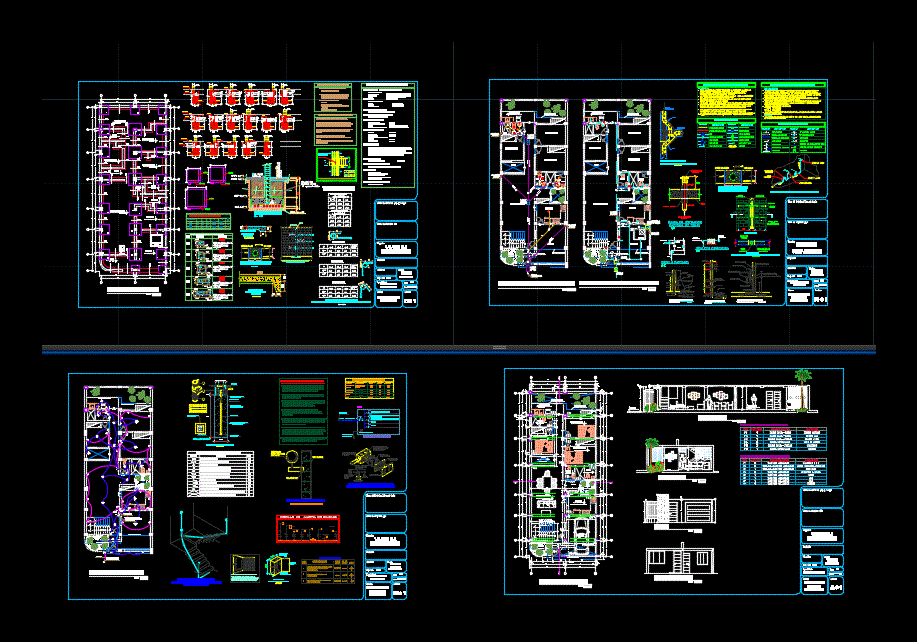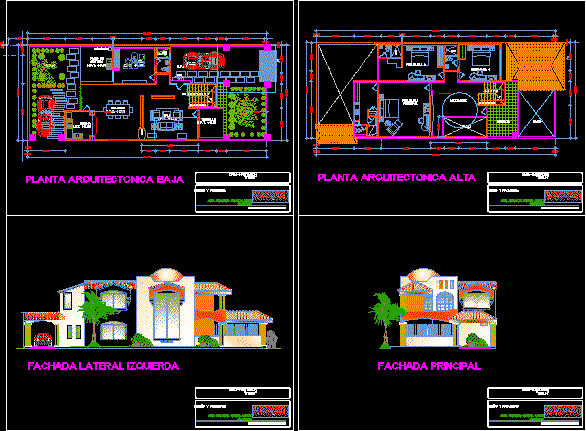Mediterranean Style House, Chicureo, Chile DWG Full Project for AutoCAD

MEDITERRANEAN HOUSE PROJECT
Drawing labels, details, and other text information extracted from the CAD file (Translated from Spanish):
gas, tde, south elevation, location, table of surfaces, slab, gargola de hormigon visto, water outlet, concrete seen armed with phenolic mold, detail water outlet in copper, official line, limit of area, ex-tupper, prospecting drinking water, pigeons, av, las, camino, camino san luis, loicas, breezes, tortolas, partridges, the, queltehues, location, elevation east, court bb, kitchen, hall, glass, cut aa, living, terrace, fireplace, seat, garden, building line, land limit, land limit, vertical descent, chimney duct, water mirror, solarium, official line, rainwater down the metal tube, pool, queltehues road, chicureo wall, golf course, elevation north, roofing plant, pm, light and gas meters, wine, phone, shower, projection eaves, pantry, projection eaves, boiler, bathroom, dog, cellar, entrance, closet, books, concrete bridge with radier termination floor tuned up. and joints of wood separation, floating floor budnik wood, dining room, living room, family room, office, hallway, service patio, parking, terra marrone duomo, window protection, surface polygons, tuned radier, green fence or mesh acma, huasco stone, celosia in cedar wood, paquio wood floor, laundry, alpenrillo carpenter floor, ceramic to be defined, sr. robert drabik, owner, project, content, scales, date, date, a.m.l, house room, location and location, architect
Raw text data extracted from CAD file:
| Language | Spanish |
| Drawing Type | Full Project |
| Category | House |
| Additional Screenshots |
 |
| File Type | dwg |
| Materials | Concrete, Glass, Wood, Other |
| Measurement Units | Metric |
| Footprint Area | |
| Building Features | Garden / Park, Pool, Fireplace, Deck / Patio, Parking |
| Tags | apartamento, apartment, appartement, aufenthalt, autocad, casa, chalet, chile, dwelling unit, DWG, full, haus, house, logement, maison, Project, residên, residence, style, unidade de moradia, villa, wohnung, wohnung einheit |








