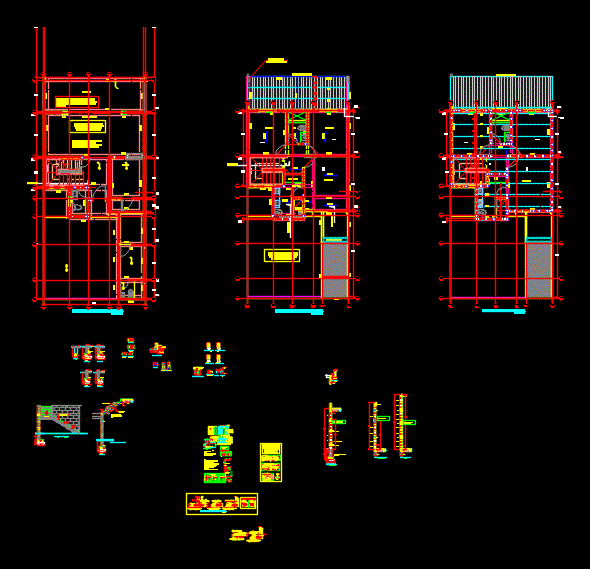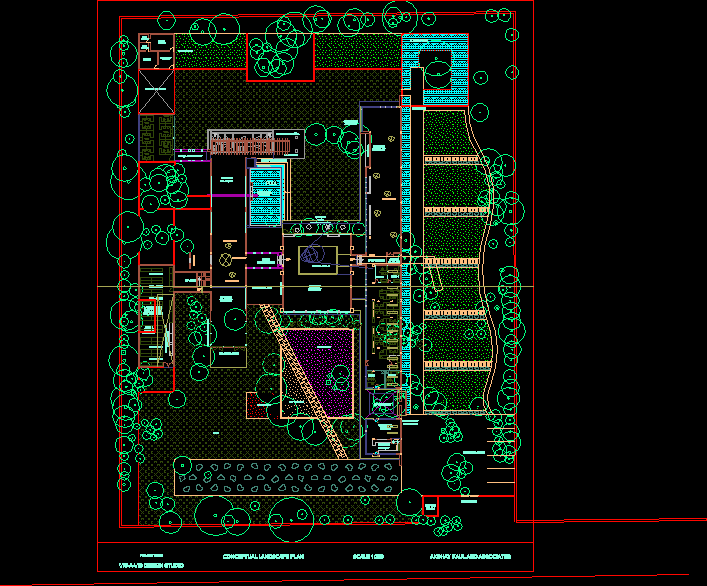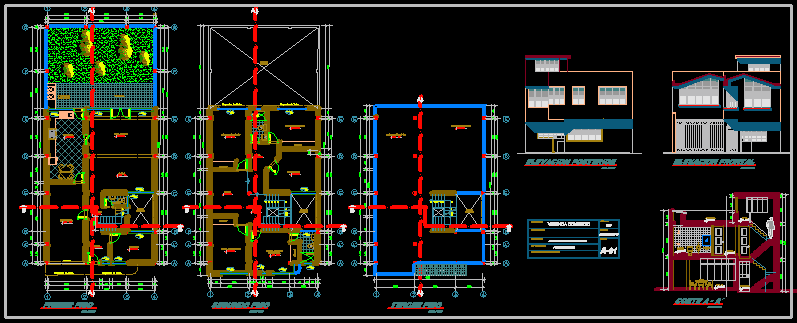Medium Density Housing – Details DWG Detail for AutoCAD

Technical details mezzanine and housing foundation average density
Drawing labels, details, and other text information extracted from the CAD file (Translated from Spanish):
presents:, imperial house ii, content:, owner:, location:, project:, structural plant foundation, mezzanine, ceilings, stamps :, date:, sheet :, stamp of the responsible, scale:, indicated, signature of the person in charge, area terrain :, and structural details, lmc, double, designation of reinforcement rods, internal radius, length, diameter, degree, zone seismic joint, intermediate zone, overlapping bed sup. and col., overlapping lower bed, detailed picture of reinforcing rods, additional notes :, technical specifications for walls, straight beam, but the appropriate anchor length should be provided both, – both horizontal and vertical reinforcement will not be allowed to end in vari-, separation that appears marked in the structural plans, checked in the work., will be built as indicated in the detail., – the anchors of the corners, in the walls of masonry, to be specified otherwise., – in the walls only the holes with reinforcement will be filled with grout, they will be repelled with cement-sand mortar, with a resistance to the compression of, – the part of the concrete block walls that are in contact with the ground , – the mortar to be used in the glue of the blocks must comply with the standard, specifications for structural concrete, ref. horizontal, rod no., ref. vertical, overlap, see table, rod number, beam in external beams, joist in internal beams, concrete in situ, joist, beam, upper cane, lower cane, lbi, detail of slab, block, all technical information to the supervision and owner, when it has the required capacity, must supply, the contractor may use another type of joist, provided and, the correct for the given conditions., It is the responsibility of the supplier of the joists, verify that the selected joists are, for approval ., copresa, others, econsa, superimposed load, the upper and lower poles recommended, for any type of ribbed slab, should use, in detail. lbe, joist, roof terrace, dorm. ppal., kitchen, prestressed joist, structural foundation plant, mud brick forges, structural mezzanine floor, roof structural plant, horizontal reinforcement., vertical reinforcement, staple must embrace, vertical reinforcement, correct, shape, Incorrect, module adjustment, trace the slab of bleachers on the wall and place slab rods with spores. in the pouring of the slab they will fill up the empty cells., s.s.ppal, shower
Raw text data extracted from CAD file:
| Language | Spanish |
| Drawing Type | Detail |
| Category | House |
| Additional Screenshots | |
| File Type | dwg |
| Materials | Concrete, Masonry, Other |
| Measurement Units | Metric |
| Footprint Area | |
| Building Features | |
| Tags | apartamento, apartment, appartement, aufenthalt, autocad, average, casa, chalet, density, DETAIL, details, dwelling unit, DWG, family house, FOUNDATION, haus, house, Housing, logement, maison, medium, mezzanine, residên, residence, technical, unidade de moradia, villa, wohnung, wohnung einheit |








